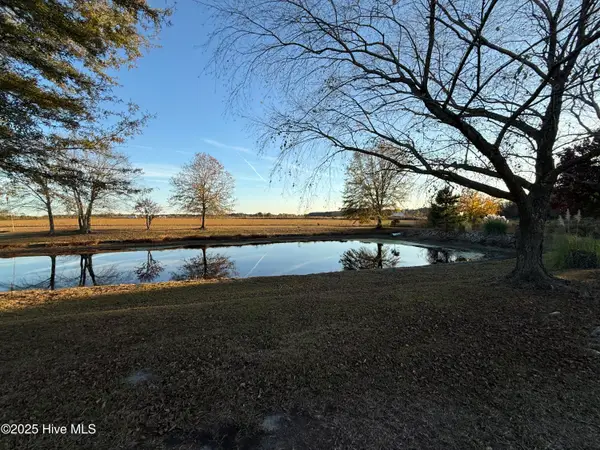515 E Walnut Street, Goldsboro, NC 27530
Local realty services provided by:ERA Strother Real Estate
515 E Walnut Street,Goldsboro, NC 27530
$229,500
- 3 Beds
- 3 Baths
- 2,278 sq. ft.
- Single family
- Active
Listed by: catherine eagles
Office: re/max complete
MLS#:100525839
Source:NC_CCAR
Price summary
- Price:$229,500
- Price per sq. ft.:$100.75
About this home
Step into the perfect blend of historic charm and modern potential with this classic 1922 brick home, located just a few blocks from Goldsboro's vibrant downtown shopping, dining, and entertainment. This spacious 3-bedroom home offers timeless character alongside thoughtful updates, ready for your personal finishing touches. Recent improvements include a new HVAC system (2025), new roof (2022), and fresh interior paint in several rooms (2024), and freshly painted exterior trim, new soffit, and new facia (2024). Each of the three generously sized bedrooms features walk-in closets—a rare find in a home of this era. Also note the ease of the walk-in shower and walk-in tub. Enjoy the convenience of a detached 2-car garage with new doors installed in 2024, offering plenty of storage and workspace. The expanded yard includes an extra lot that provides ample room for gardening, outdoor entertaining, or play—ideal for those seeking both charm and space. Whether you're a first-time buyer, an investor, or a renovation enthusiast, this home offers a solid foundation and room to make it your own. Bring your vision and creativity to complete the renovations and add your personal style. Don't miss this opportunity to own a piece of Goldsboro's history with room to grow.
Contact an agent
Home facts
- Year built:1922
- Listing ID #:100525839
- Added:93 day(s) ago
- Updated:November 21, 2025 at 11:24 AM
Rooms and interior
- Bedrooms:3
- Total bathrooms:3
- Full bathrooms:1
- Half bathrooms:2
- Living area:2,278 sq. ft.
Heating and cooling
- Cooling:Central Air
- Heating:Gas Pack, Heating, Natural Gas
Structure and exterior
- Roof:Shingle
- Year built:1922
- Building area:2,278 sq. ft.
- Lot area:0.32 Acres
Schools
- High school:Goldsboro High School
- Middle school:Dillard Middle
- Elementary school:Carver Heights
Utilities
- Sewer:Sewer Connected
Finances and disclosures
- Price:$229,500
- Price per sq. ft.:$100.75
New listings near 515 E Walnut Street
- New
 $169,900Active10.76 Acres
$169,900Active10.76 Acres3376 N Us Highway 13 N, Goldsboro, NC 27534
MLS# 100542347Listed by: BERKSHIRE HATHAWAY HOME SERVICES MCMILLEN & ASSOCIATES REALTY - New
 $105,000Active2 beds 1 baths896 sq. ft.
$105,000Active2 beds 1 baths896 sq. ft.625 Isler Street, Goldsboro, NC 27530
MLS# 100542232Listed by: FOCUS PROPERTY GROUP OF NC, LLC. - New
 $295,000Active3 beds 2 baths2,038 sq. ft.
$295,000Active3 beds 2 baths2,038 sq. ft.229 S Hillcrest Drive # S, Goldsboro, NC 27534
MLS# 100542147Listed by: ATLANTIC COASTAL REAL ESTATE, LLC - Open Sat, 1 to 3pmNew
 $259,000Active3 beds 3 baths1,710 sq. ft.
$259,000Active3 beds 3 baths1,710 sq. ft.403 Marcia Drive, Goldsboro, NC 27530
MLS# 100542144Listed by: ASTRONG REALTY & ASSOCIATES - New
 $389,000Active4 beds 3 baths3,088 sq. ft.
$389,000Active4 beds 3 baths3,088 sq. ft.206 W New Hope Road, Goldsboro, NC 27534
MLS# 100542036Listed by: DOWN HOME REALTY AND PROPERTY MANAGEMENT, LLC - New
 $150,000Active3 beds 1 baths1,100 sq. ft.
$150,000Active3 beds 1 baths1,100 sq. ft.307 W New Hope Road, Goldsboro, NC 27534
MLS# 100542051Listed by: MOSSY OAK PROPERTIES LAND AND FARMS - New
 $306,900Active3 beds 2 baths1,615 sq. ft.
$306,900Active3 beds 2 baths1,615 sq. ft.108 Chip Place, Goldsboro, NC 27530
MLS# 100542028Listed by: BERKSHIRE HATHAWAY HOME SERVICES MCMILLEN & ASSOCIATES REALTY - New
 $171,400Active8.57 Acres
$171,400Active8.57 Acres000 Providence Ch Road, Goldsboro, NC 27530
MLS# 100542011Listed by: FICKEN INSURANCE & REALTY - New
 $79,900Active3 beds 2 baths2,166 sq. ft.
$79,900Active3 beds 2 baths2,166 sq. ft.211 E Elm Street, Goldsboro, NC 27530
MLS# 100541950Listed by: EAST COAST PROPERTIES - New
 $159,900Active3 beds 2 baths1,312 sq. ft.
$159,900Active3 beds 2 baths1,312 sq. ft.406 S Oak Forest Road, Goldsboro, NC 27534
MLS# 100541817Listed by: LIVE OAK REAL ESTATE
