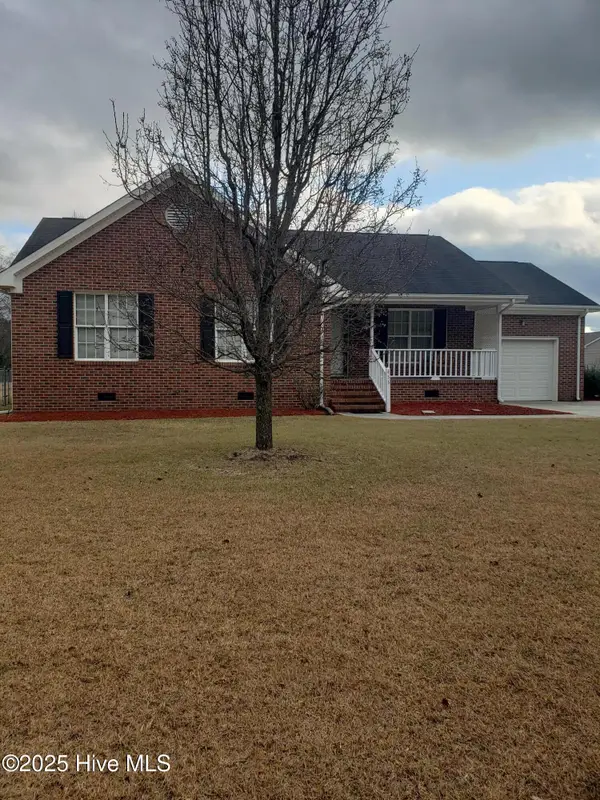403 Marcia Drive, Goldsboro, NC 27530
Local realty services provided by:ERA Strother Real Estate
403 Marcia Drive,Goldsboro, NC 27530
$259,000
- 3 Beds
- 3 Baths
- 1,710 sq. ft.
- Single family
- Active
Upcoming open houses
- Sat, Nov 2201:00 pm - 03:00 pm
Listed by: ashley armstrong
Office: astrong realty & associates
MLS#:100542144
Source:NC_CCAR
Price summary
- Price:$259,000
- Price per sq. ft.:$151.46
About this home
Classic charm beautifully blended with contemporary style!
Welcome to 403 Marcia Drive, a beautifully updated 3 bedroom 3 full bath traditional ranch style home located in peaceful Southwoods Estates. NO HOA ! No City Taxes! This home is packed with high-value upgrades including all-new flooring, fresh finishes, brand-new stainless-steel appliances, and a layout designed for versatility. The open kitchen and dining room combination creates an inviting gathering space, complete with a convenient island—perfect for easy entertaining and everyday living. The spacious flex/bonus room offers endless possibilities as a second living area, office, or additional bedroom, while the large laundry room provides added functionality and storage. Enjoy true peace of mind knowing your new home will come equipped with a new roof and a brand-new HVAC system, ensuring comfort and efficiency for years to come.
Outside, enjoy a covered deck, huge concrete patio, and an impressive 26x34 detached garage with new roof and paint—ideal for hobbies, storage, or a workshop.
Perfectly positioned, this home is just minutes from Seymour Johnson Air Force Base, downtown Goldsboro shopping, grocery stores, and popular eateries, with easy access to HWY 13 and HWY 117 for effortless commuting.
If you're looking for a Move in Ready, inviting home with stylish updates, space, and a great location, 403 Marcia Drive is a must-see! Schedule your showing today
Contact an agent
Home facts
- Year built:1965
- Listing ID #:100542144
- Added:1 day(s) ago
- Updated:November 20, 2025 at 05:51 AM
Rooms and interior
- Bedrooms:3
- Total bathrooms:3
- Full bathrooms:3
- Living area:1,710 sq. ft.
Heating and cooling
- Cooling:Central Air
- Heating:Electric, Heat Pump, Heating
Structure and exterior
- Roof:Shingle
- Year built:1965
- Building area:1,710 sq. ft.
- Lot area:0.5 Acres
Schools
- High school:Southern Wayne
- Middle school:Brogden
- Elementary school:Brogden
Utilities
- Water:County Water, Water Connected
Finances and disclosures
- Price:$259,000
- Price per sq. ft.:$151.46
New listings near 403 Marcia Drive
- New
 $389,000Active4 beds 3 baths3,088 sq. ft.
$389,000Active4 beds 3 baths3,088 sq. ft.206 W New Hope Road, Goldsboro, NC 27534
MLS# 100542036Listed by: DOWN HOME REALTY AND PROPERTY MANAGEMENT, LLC - New
 $150,000Active3 beds 1 baths1,100 sq. ft.
$150,000Active3 beds 1 baths1,100 sq. ft.307 W New Hope Road, Goldsboro, NC 27534
MLS# 100542051Listed by: MOSSY OAK PROPERTIES LAND AND FARMS - New
 $306,900Active3 beds 2 baths1,615 sq. ft.
$306,900Active3 beds 2 baths1,615 sq. ft.108 Chip Place, Goldsboro, NC 27530
MLS# 100542028Listed by: BERKSHIRE HATHAWAY HOME SERVICES MCMILLEN & ASSOCIATES REALTY - New
 $171,400Active8.57 Acres
$171,400Active8.57 Acres000 Providence Ch Road, Goldsboro, NC 27530
MLS# 100542011Listed by: FICKEN INSURANCE & REALTY - New
 $79,900Active3 beds 2 baths2,166 sq. ft.
$79,900Active3 beds 2 baths2,166 sq. ft.211 E Elm Street, Goldsboro, NC 27530
MLS# 100541950Listed by: EAST COAST PROPERTIES - New
 $159,900Active3 beds 2 baths1,312 sq. ft.
$159,900Active3 beds 2 baths1,312 sq. ft.406 S Oak Forest Road, Goldsboro, NC 27534
MLS# 100541817Listed by: LIVE OAK REAL ESTATE - New
 $474,900Active3 beds 2 baths1,922 sq. ft.
$474,900Active3 beds 2 baths1,922 sq. ft.104 Casino Drive, Goldsboro, NC 27530
MLS# 100541780Listed by: RE/MAX SOUTHLAND REALTY II - New
 $265,000Active3 beds 2 baths1,540 sq. ft.
$265,000Active3 beds 2 baths1,540 sq. ft.433 Perkins Mill Road, Goldsboro, NC 27530
MLS# 100541591Listed by: UNITED REAL ESTATE EAST CAROLINA - New
 $200,000Active3 beds 1 baths1,320 sq. ft.
$200,000Active3 beds 1 baths1,320 sq. ft.1414 Peachtree Street, Goldsboro, NC 27530
MLS# 100541560Listed by: THE FIRM NC
