101 Double Branch Road, Grassy Creek, NC 28631
Local realty services provided by:ERA Live Moore
Listed by: cindia ferguson
Office: coldwell banker realty
MLS#:258934
Source:NC_HCAR
Price summary
- Price:$1,350,000
- Price per sq. ft.:$275.96
About this home
Welcome to your secluded Appalachian retreat in Grassy Creek! Where natural beauty, serenity, and recreation converge across more than 19 acres of pristine mountain land.
At the heart of this scenic estate sits a handcrafted log home, tucked securely behind two gated entrances for total seclusion. Offering 4,800 square feet+ of thoughtfully finished living space, the main level is designed for open living and effortless entertaining, highlighted by wide-plank wood floors, exposed beams, and a soaring Tennessee stone fireplace that anchors both the great room and the primary suite.
A lofted upper level adds architectural interest and a cozy perch for reading or relaxing, while the chef’s kitchen impresses with premium appliances including a Sub-Zero refrigerator and Dynasty gas range. Plus custom cabinetry and sweeping mountain views.
The primary suite serves as a sanctuary of its own, featuring a gas fireplace, walk-in closet, spa-style bath with jetted tub and glass shower, and a deck with hot tub hookup.
Downstairs, the finished lower level offers 12-foot ceilings, a custom bar and den with a wood-burning fireplace, two guest bedrooms, 1.5 baths, and abundant utility and storage space. A new mini-split ductless air conditioning system (installed August 2025) ensures year-round comfort throughout the home.
Additional amenities include a detached two-car garage with storage and utility room, a large barn with two-room machine shop, and a brand-new 12x24 utility shed with power. A restored log cabin—with updated roof—adds rustic charm and versatility for guests or short-term rental use.
The outdoors steal the show: the land is great for livestock, horseback riding, or ATV exploration. Enjoy stocked fishing in the pond, fed by two mountain streams, and take in the sights of flowering meadows, and abundant native wildlife.
A 320-foot well provides water to both the main home and the cabin, supported by a generator hookup in the pump house. Just a short walk from the New River, this one-of-a-kind mountain estate offers the rare combination of peace, privacy, and self-sufficiency—with select furnishings and farm equipment available for purchase.
Contact an agent
Home facts
- Year built:2001
- Listing ID #:258934
- Added:93 day(s) ago
- Updated:February 10, 2026 at 04:34 PM
Rooms and interior
- Bedrooms:3
- Total bathrooms:4
- Full bathrooms:2
- Half bathrooms:2
- Living area:4,892 sq. ft.
Heating and cooling
- Heating:Electric, Fireplaces, Forced Air, Propane, Radiant
Structure and exterior
- Roof:Metal
- Year built:2001
- Building area:4,892 sq. ft.
- Lot area:19.14 Acres
Schools
- High school:Ashe County
- Elementary school:Mountain View
Utilities
- Water:Private, Well
- Sewer:Septic Available, Septic Tank
Finances and disclosures
- Price:$1,350,000
- Price per sq. ft.:$275.96
- Tax amount:$4,555
New listings near 101 Double Branch Road
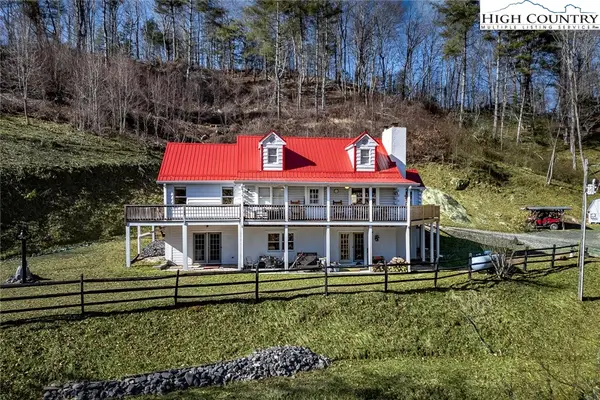 $596,000Active3 beds 2 baths2,144 sq. ft.
$596,000Active3 beds 2 baths2,144 sq. ft.283 Deer Ridge Road, Crumpler, NC 28617
MLS# 259729Listed by: PREMIER SOTHEBY'S INT'L REALTY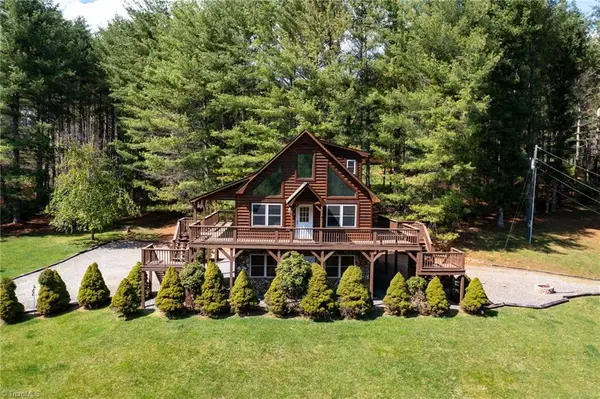 $435,000Active2 beds 3 baths
$435,000Active2 beds 3 baths11 Lucky Lakes Road, Grassy Creek, NC 28631
MLS# 1207397Listed by: REALTY ONE GROUP RESULTS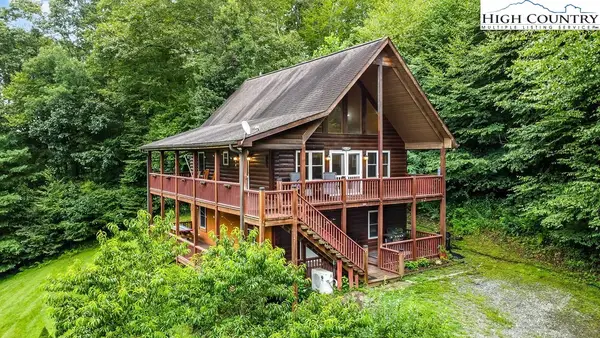 $445,000Active3 beds 3 baths2,016 sq. ft.
$445,000Active3 beds 3 baths2,016 sq. ft.4271 Old Field Creek Road, Grassy Creek, NC 28631
MLS# 259839Listed by: EXP REALTY LLC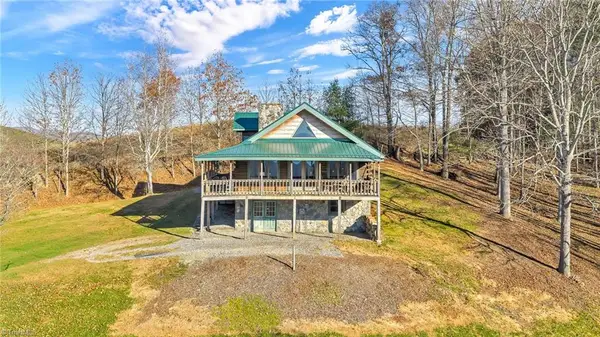 $535,000Active3 beds 3 baths
$535,000Active3 beds 3 baths575 New River Cemetery Road, Grassy Creek, NC 28631
MLS# 1207659Listed by: REALTY ONE GROUP RESULTS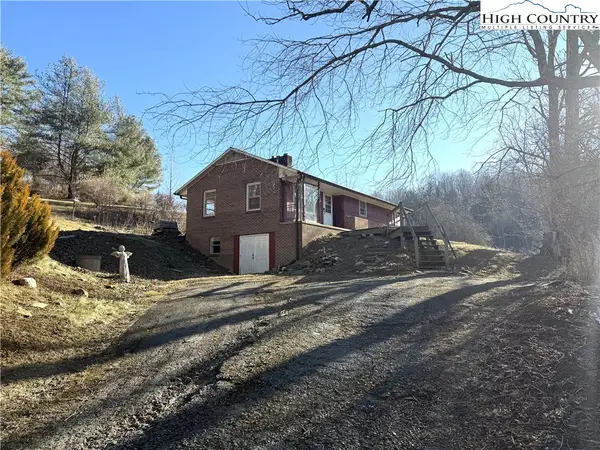 $260,000Active3 beds 2 baths1,140 sq. ft.
$260,000Active3 beds 2 baths1,140 sq. ft.288 Sussex Road, Grassy Creek, NC 28631
MLS# 259663Listed by: REGENCY PROPERTIES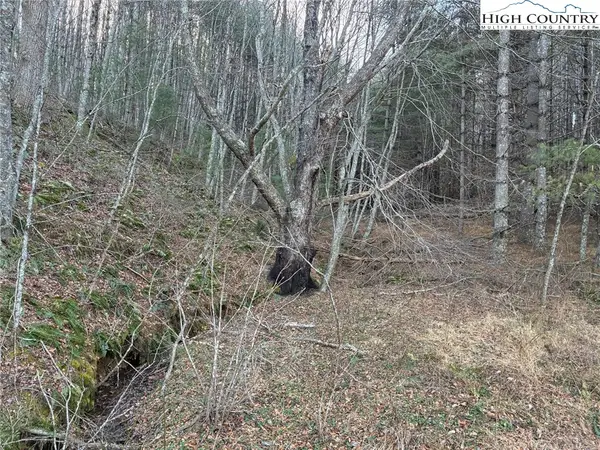 $399,000Active68.83 Acres
$399,000Active68.83 AcresTBD Old Highway 16 Highway, Grassy Creek, NC 28631
MLS# 259451Listed by: HOWARD HANNA ALLEN TATE ASHE HIGH COUNTRY REALTY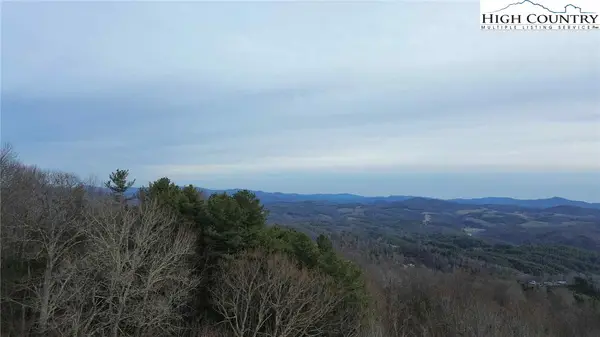 $34,900Active0.65 Acres
$34,900Active0.65 AcresLot 52 Dream Mountain Road, Grassy Creek, NC 28631
MLS# 259210Listed by: HIGH COUNTRY RESORT PROPERTIES $349,900Active2 beds 2 baths969 sq. ft.
$349,900Active2 beds 2 baths969 sq. ft.7 Legra Road, Grassy Creek, NC 28631
MLS# 259191Listed by: REALTY ONE GROUP RESULTS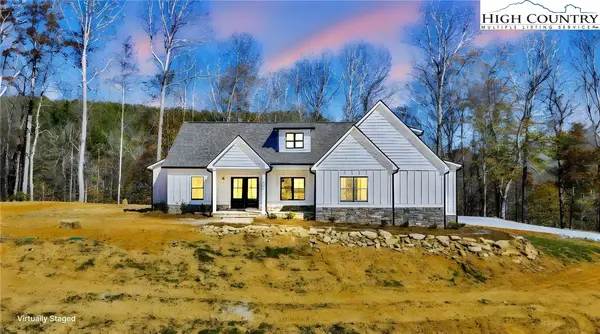 $719,999Active3 beds 3 baths2,329 sq. ft.
$719,999Active3 beds 3 baths2,329 sq. ft.201 Whispering River Drive, Crumpler, NC 28617
MLS# 258696Listed by: REALTY ONE GROUP RESULTS

