108 Dogwood Drive, Greenville, NC 27834
Local realty services provided by:ERA Strother Real Estate
Listed by:sarah weir
Office:sarah weir group
MLS#:100524686
Source:NC_CCAR
Price summary
- Price:$330,000
- Price per sq. ft.:$108.59
About this home
Nestled in the peaceful Lakewood Pines neighborhood of Greenville, NC, this classic two-story brick home offers timeless character and endless potential. Surrounded by mature trees, this 5-bedroom, 3-bathroom home sits on a beautifully shaded lot, providing a serene setting just minutes from town amenities. Step onto the inviting front porch and into a welcoming entryway that leads to the kitchen and breakfast nook. Just off the breakfast nook, a versatile room opens to the backyard, offering flexible space for a home office, or second living space. The main floor also features a traditional dining room and spacious living room. One bedroom downstairs connects to a full bathroom, which also opens to the hallway. Upstairs, you'll find a large bonus room and the bedrooms. The primary suite includes an ensuite bath and access to the charming front balcony, complete with a swing—the perfect spot to unwind in the evenings. Three additional bedrooms and another full bath complete the second level, offering space for family, guests, or hobbies. With solid bones and classic appeal, this home is a fantastic opportunity for someone looking to make it their own.
Property is to convey as is. Inspection is available upon request.
Contact an agent
Home facts
- Year built:1971
- Listing ID #:100524686
- Added:53 day(s) ago
- Updated:October 06, 2025 at 10:20 AM
Rooms and interior
- Bedrooms:5
- Total bathrooms:3
- Full bathrooms:3
- Living area:3,039 sq. ft.
Heating and cooling
- Cooling:Central Air
- Heating:Heating, Natural Gas
Structure and exterior
- Roof:Architectural Shingle
- Year built:1971
- Building area:3,039 sq. ft.
- Lot area:0.67 Acres
Schools
- High school:J.H. Rose High School
- Middle school:E.B. Aycock Middle School
- Elementary school:Elmhurst Elementary School
Utilities
- Water:Water Connected
- Sewer:Sewer Connected
Finances and disclosures
- Price:$330,000
- Price per sq. ft.:$108.59
New listings near 108 Dogwood Drive
- New
 $149,900Active2 beds 1 baths1,235 sq. ft.
$149,900Active2 beds 1 baths1,235 sq. ft.1004 Ward Street, Greenville, NC 27834
MLS# 100534520Listed by: KELLER WILLIAMS REALTY POINTS EAST - New
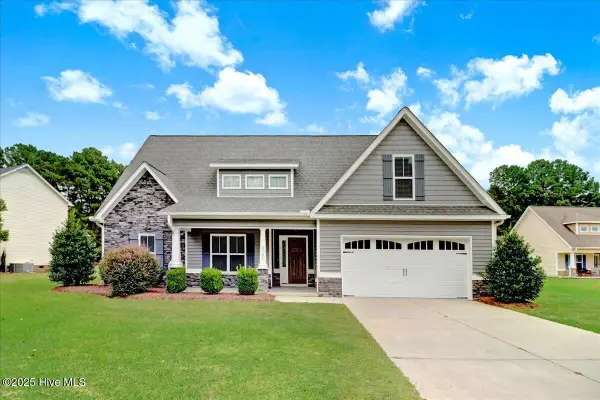 $389,000Active3 beds 3 baths2,380 sq. ft.
$389,000Active3 beds 3 baths2,380 sq. ft.3701 E Baywood Lane, Greenville, NC 27834
MLS# 100534511Listed by: EXP REALTY LLC - C - New
 $214,500Active3 beds 3 baths1,451 sq. ft.
$214,500Active3 beds 3 baths1,451 sq. ft.4232 Brook Creek Lane #B, Greenville, NC 27858
MLS# 100534398Listed by: CENTURY 21 THE REALTY GROUP - New
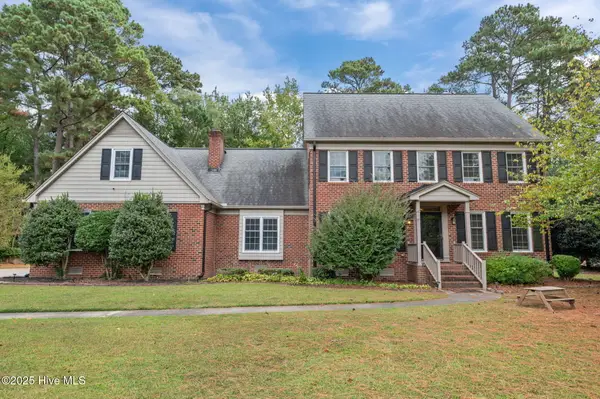 $625,000Active5 beds 3 baths4,023 sq. ft.
$625,000Active5 beds 3 baths4,023 sq. ft.607 Queen Annes Road, Greenville, NC 27858
MLS# 100534089Listed by: EXP REALTY - New
 $215,000Active3 beds 5 baths1,166 sq. ft.
$215,000Active3 beds 5 baths1,166 sq. ft.2170 Maebry Lane, Greenville, NC 27834
MLS# 100534082Listed by: UNITED REAL ESTATE EAST CAROLINA - New
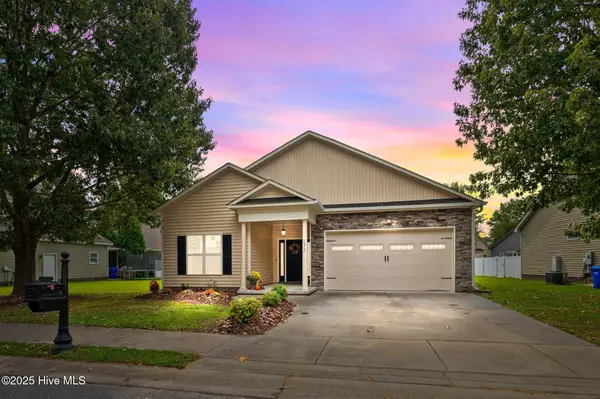 $299,900Active3 beds 2 baths1,531 sq. ft.
$299,900Active3 beds 2 baths1,531 sq. ft.4316 Davencroft Village Drive, Winterville, NC 28590
MLS# 100534068Listed by: KELLER WILLIAMS REALTY POINTS EAST - New
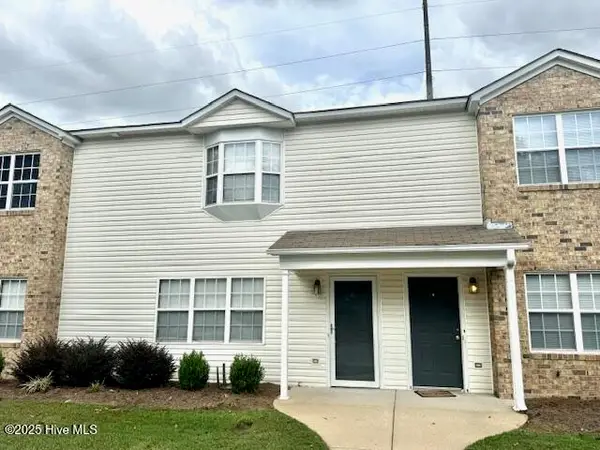 $162,000Active3 beds 3 baths1,459 sq. ft.
$162,000Active3 beds 3 baths1,459 sq. ft.3900 Elkin Ridge Drive #19g, Greenville, NC 27858
MLS# 100533995Listed by: CAROLINE JOHNSON REAL ESTATE INC - New
 $250,000Active3 beds 2 baths1,395 sq. ft.
$250,000Active3 beds 2 baths1,395 sq. ft.1181 Teakwood Drive, Greenville, NC 27834
MLS# 100533930Listed by: KELLER WILLIAMS REALTY POINTS EAST - New
 $250,000Active3 beds 2 baths1,321 sq. ft.
$250,000Active3 beds 2 baths1,321 sq. ft.208 Harmony Street, Greenville, NC 27834
MLS# 100533790Listed by: KELLER WILLIAMS REALTY POINTS EAST - New
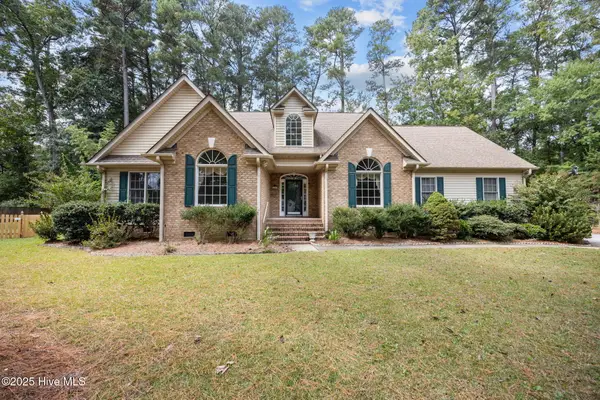 $464,900Active4 beds 3 baths3,177 sq. ft.
$464,900Active4 beds 3 baths3,177 sq. ft.2307 Saddle Ridge Place, Greenville, NC 27858
MLS# 100533769Listed by: BERKSHIRE HATHAWAY HOMESERVICES PRIME PROPERTIES
