126 Oakmont Drive #13, Greenville, NC 27858
Local realty services provided by:ERA Strother Real Estate
Listed by:kathy cuevas
Office:lee and harrell real estate professionals
MLS#:100526438
Source:NC_CCAR
Price summary
- Price:$169,900
- Price per sq. ft.:$139.03
About this home
Welcome to this charming 3-bedroom townhouse in Greenville, where comfort meets convenience. Step into a spacious living room featuring a cozy brick fireplace the perfect spot for relaxing with a book on a quiet evening or gathering with friends. The home's layout flows naturally, offering a welcoming atmosphere in every room.
Nestled in a serene, tree-lined community, you'll enjoy the calm of a tucked away location while still being just minutes from ECU Health Medical Center, East Carolina University, shopping, dining, and all the amenities Greenville has to offer, the convenience of quick access to major roads for commuting makes weekend adventures easy!
Whether you're entertaining guests, enjoying a quiet night in, or exploring everything Greenville has nearby, this townhouse offers a perfect blend of charm, comfort, and central accessibility.
Contact an agent
Home facts
- Year built:1977
- Listing ID #:100526438
- Added:46 day(s) ago
- Updated:October 07, 2025 at 03:50 AM
Rooms and interior
- Bedrooms:3
- Total bathrooms:2
- Full bathrooms:1
- Half bathrooms:1
- Living area:1,222 sq. ft.
Heating and cooling
- Cooling:Central Air
- Heating:Electric, Heat Pump, Heating
Structure and exterior
- Roof:Architectural Shingle
- Year built:1977
- Building area:1,222 sq. ft.
- Lot area:0.03 Acres
Schools
- High school:J.H. Rose High School
- Middle school:E.B. Aycock Middle School
- Elementary school:Elmhurst
Utilities
- Water:Water Connected
- Sewer:Sewer Connected
Finances and disclosures
- Price:$169,900
- Price per sq. ft.:$139.03
- Tax amount:$1,624 (2024)
New listings near 126 Oakmont Drive #13
- New
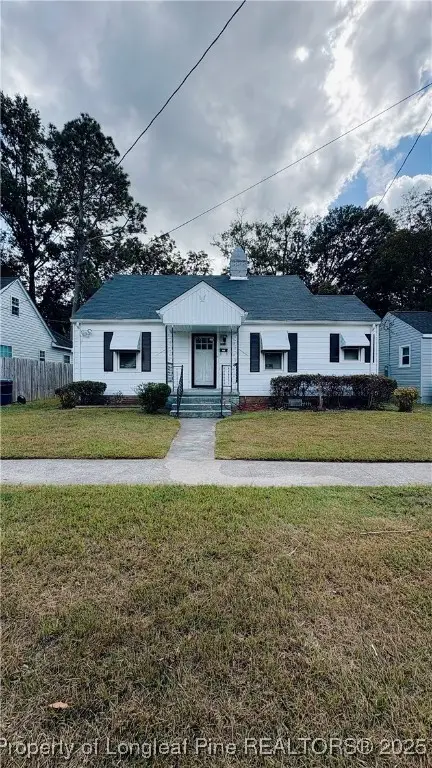 Listed by ERA$225,000Active5 beds 3 baths1,951 sq. ft.
Listed by ERA$225,000Active5 beds 3 baths1,951 sq. ft.1105 Colonial Avenue, Greenville, NC 27834
MLS# 751169Listed by: ERA STROTHER REAL ESTATE - New
 $149,900Active2 beds 1 baths1,235 sq. ft.
$149,900Active2 beds 1 baths1,235 sq. ft.1004 Ward Street, Greenville, NC 27834
MLS# 100534520Listed by: KELLER WILLIAMS REALTY POINTS EAST - New
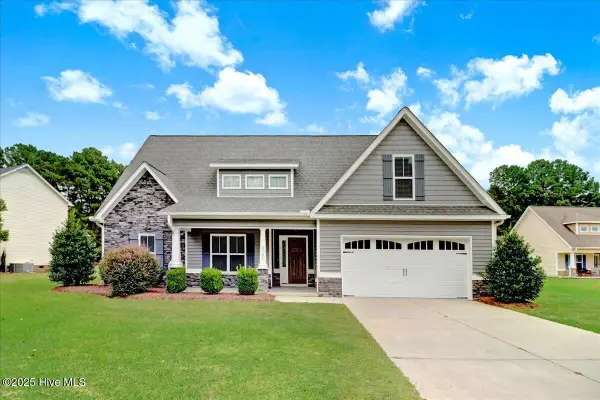 $389,000Active3 beds 3 baths2,380 sq. ft.
$389,000Active3 beds 3 baths2,380 sq. ft.3701 E Baywood Lane, Greenville, NC 27834
MLS# 100534511Listed by: EXP REALTY LLC - C - New
 $214,500Active3 beds 3 baths1,451 sq. ft.
$214,500Active3 beds 3 baths1,451 sq. ft.4232 Brook Creek Lane #B, Greenville, NC 27858
MLS# 100534398Listed by: CENTURY 21 THE REALTY GROUP - New
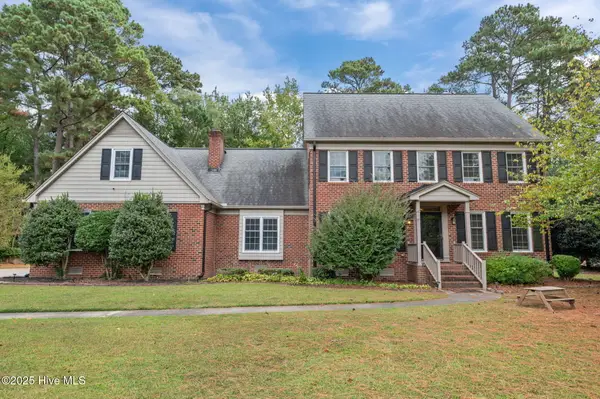 $625,000Active5 beds 3 baths4,023 sq. ft.
$625,000Active5 beds 3 baths4,023 sq. ft.607 Queen Annes Road, Greenville, NC 27858
MLS# 100534089Listed by: EXP REALTY - New
 $215,000Active3 beds 5 baths1,166 sq. ft.
$215,000Active3 beds 5 baths1,166 sq. ft.2170 Maebry Lane, Greenville, NC 27834
MLS# 100534082Listed by: UNITED REAL ESTATE EAST CAROLINA - New
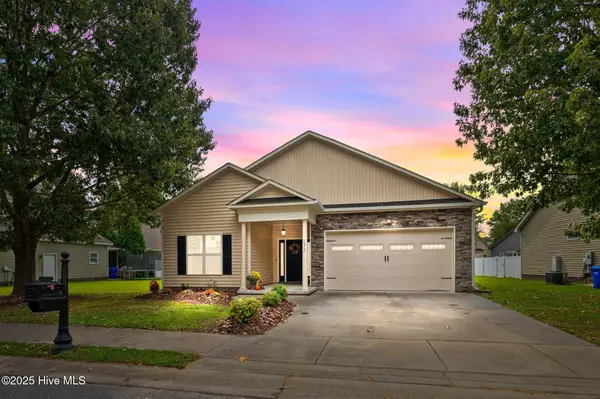 $299,900Active3 beds 2 baths1,531 sq. ft.
$299,900Active3 beds 2 baths1,531 sq. ft.4316 Davencroft Village Drive, Winterville, NC 28590
MLS# 100534068Listed by: KELLER WILLIAMS REALTY POINTS EAST - New
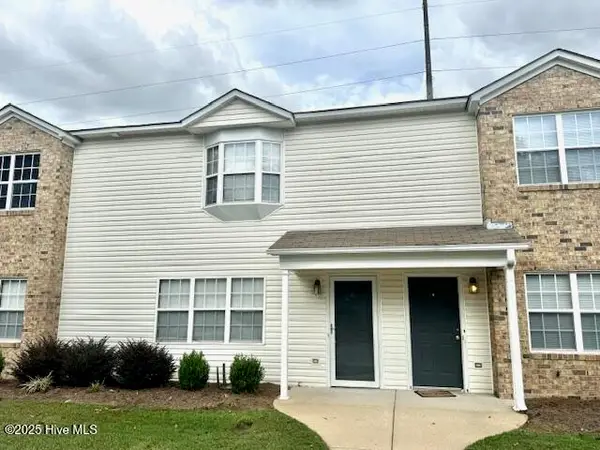 $162,000Active3 beds 3 baths1,459 sq. ft.
$162,000Active3 beds 3 baths1,459 sq. ft.3900 Elkin Ridge Drive #19g, Greenville, NC 27858
MLS# 100533995Listed by: CAROLINE JOHNSON REAL ESTATE INC - New
 $250,000Active3 beds 2 baths1,395 sq. ft.
$250,000Active3 beds 2 baths1,395 sq. ft.1181 Teakwood Drive, Greenville, NC 27834
MLS# 100533930Listed by: KELLER WILLIAMS REALTY POINTS EAST - New
 $250,000Active3 beds 2 baths1,321 sq. ft.
$250,000Active3 beds 2 baths1,321 sq. ft.208 Harmony Street, Greenville, NC 27834
MLS# 100533790Listed by: KELLER WILLIAMS REALTY POINTS EAST
