1748 Beaumont Drive, Greenville, NC 27858
Local realty services provided by:ERA Strother Real Estate
Listed by:lori stancill
Office:keller williams realty points east
MLS#:100527830
Source:NC_CCAR
Price summary
- Price:$325,000
- Price per sq. ft.:$142.11
About this home
Charming Brick Ranch in the Heart of the University District
Welcome to this classic brick ranch, perfectly situated on a corner lot just minutes from East Carolina University. Built in the 1950s, this home is full of character and timeless appeal.
Step inside to find hardwood floors throughout the main living areas. The den features a cozy fireplace And built in shelves, while the bright sunroom offers beautiful views of the wooded backyard and plenty of space for casual dining or morning coffee. A formal dining room, currently being used as an office, adds flexibility to the floor plan.
The kitchen showcases vintage charm with glass-front cabinets, a wall oven, microwave, and ample counter space. Two windows over the sink flood the space with natural light. Both bathrooms feature period details, including vintage tile in the hall bath and a walk-in shower in the primary suite.
With four bedrooms and two full baths, there's room for everyone. Outdoors, enjoy a private retreat with a brick paver patio, mature pear tree, and wooded backyard that creates a park-like setting perfect for relaxing or entertaining.
Enjoy peace of mind about the crawl space, there is a dehumidifier that is serviced regularly by a local company.
This well-located gem blends mid-century charm with modern livability, all just moments from campus, shopping, and dining.
Contact an agent
Home facts
- Year built:1955
- Listing ID #:100527830
- Added:65 day(s) ago
- Updated:November 02, 2025 at 07:48 AM
Rooms and interior
- Bedrooms:4
- Total bathrooms:2
- Full bathrooms:2
- Living area:2,287 sq. ft.
Heating and cooling
- Cooling:Central Air
- Heating:Electric, Forced Air, Heating
Structure and exterior
- Roof:Architectural Shingle
- Year built:1955
- Building area:2,287 sq. ft.
- Lot area:0.41 Acres
Schools
- High school:J.H. Rose High School
- Middle school:C.M. Eppes Middle School
- Elementary school:Elmhurst Elementary School
Utilities
- Water:Water Connected
- Sewer:Sewer Connected
Finances and disclosures
- Price:$325,000
- Price per sq. ft.:$142.11
New listings near 1748 Beaumont Drive
- New
 $350,000Active3 beds 2 baths1,784 sq. ft.
$350,000Active3 beds 2 baths1,784 sq. ft.1851 Blackjack Simpson Road, Greenville, NC 27858
MLS# 100539193Listed by: LEE AND HARRELL REAL ESTATE PROFESSIONALS - New
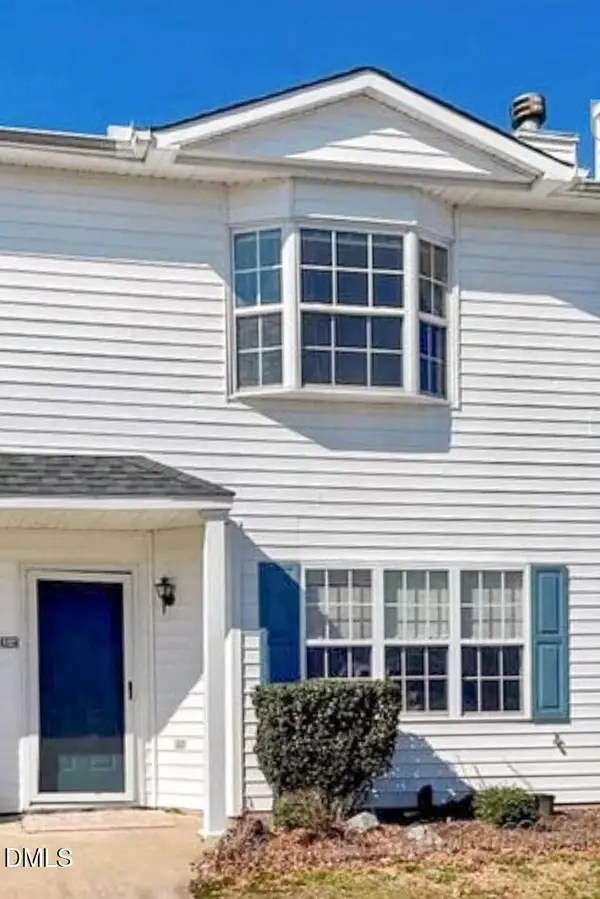 $140,000Active3 beds 3 baths1,392 sq. ft.
$140,000Active3 beds 3 baths1,392 sq. ft.3921 Sterling Pointe Drive #Ll4, Winterville, NC 28590
MLS# 10130961Listed by: HOME TEAM OF THE CAROLINAS - New
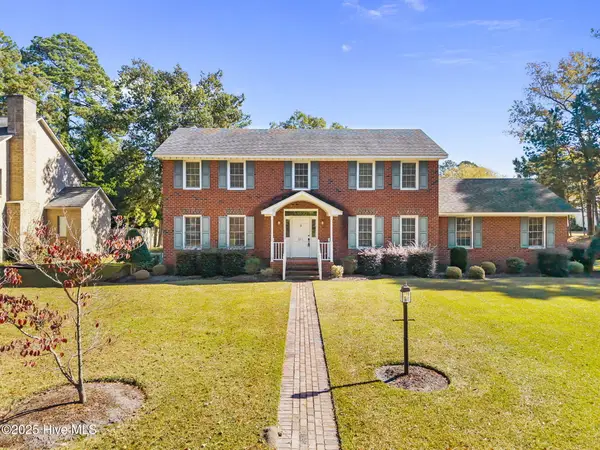 $320,000Active3 beds 3 baths2,495 sq. ft.
$320,000Active3 beds 3 baths2,495 sq. ft.211 Bristol Court, Greenville, NC 27834
MLS# 100539168Listed by: SARAH WEIR GROUP - New
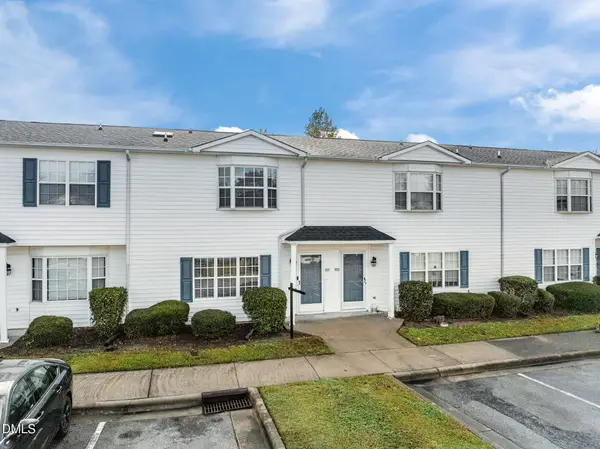 $160,000Active3 beds 3 baths1,357 sq. ft.
$160,000Active3 beds 3 baths1,357 sq. ft.3955 Sterling Pointe Drive #Ppp5, Winterville, NC 28590
MLS# 10130862Listed by: JA REALTY & CONSULTING LLC - New
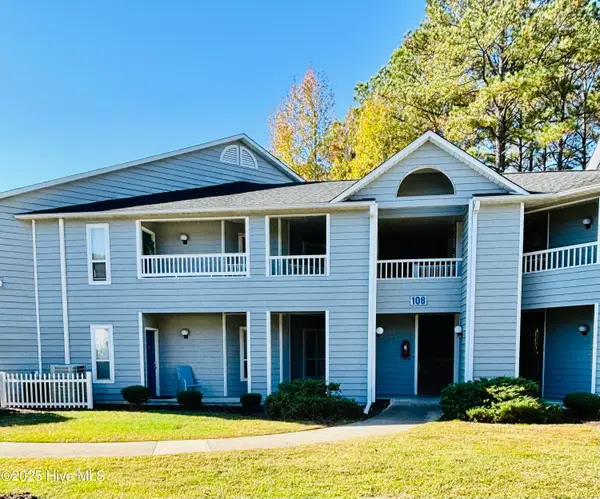 $160,000Active2 beds 2 baths1,165 sq. ft.
$160,000Active2 beds 2 baths1,165 sq. ft.108 Breezewood Drive #B, Greenville, NC 27858
MLS# 100539097Listed by: HARRIS REAL ESTATE GROUP, INC - New
 $30,000Active0.33 Acres
$30,000Active0.33 Acres0 Greenfield Boulevard, Greenville, NC 27858
MLS# 100539105Listed by: ALLEN TATE - ENC PIRATE REALTY - New
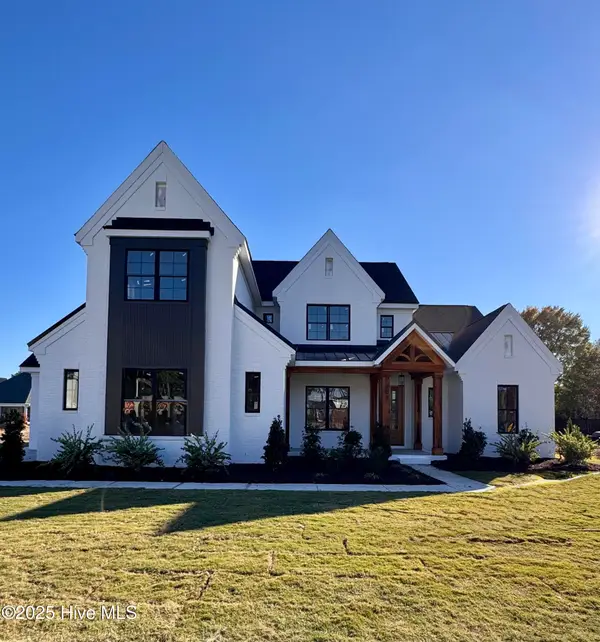 $895,000Active4 beds 5 baths3,672 sq. ft.
$895,000Active4 beds 5 baths3,672 sq. ft.700 Remington Drive, Greenville, NC 27858
MLS# 100539104Listed by: ALLEN TATE - ENC PIRATE REALTY - New
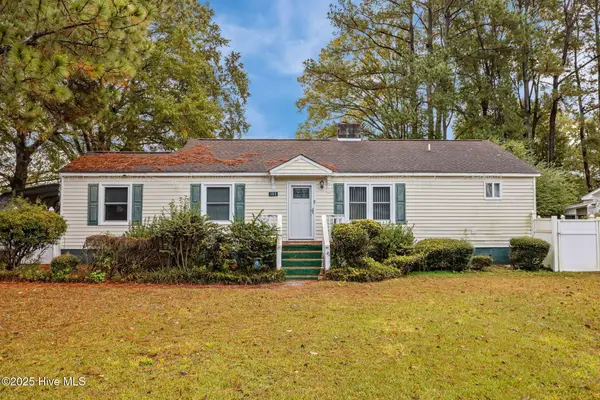 $160,000Active3 beds 2 baths1,288 sq. ft.
$160,000Active3 beds 2 baths1,288 sq. ft.103 John Avenue, Greenville, NC 27858
MLS# 100539010Listed by: KELLER WILLIAMS REALTY POINTS EAST - New
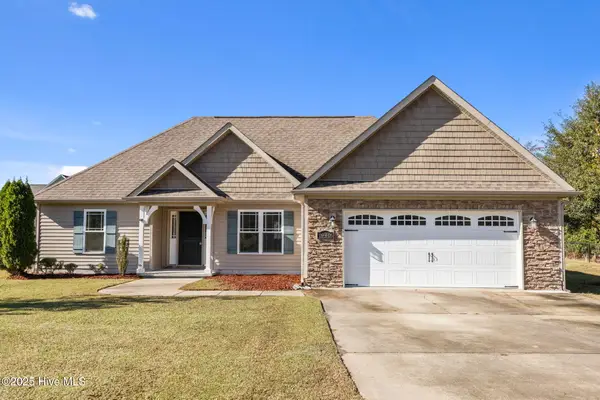 $300,000Active3 beds 2 baths1,603 sq. ft.
$300,000Active3 beds 2 baths1,603 sq. ft.1940 Voa Site C Road, Greenville, NC 27834
MLS# 100538988Listed by: LEGACY PREMIER REAL ESTATE, LLC - New
 $690,000Active4 beds 4 baths3,523 sq. ft.
$690,000Active4 beds 4 baths3,523 sq. ft.900 Chesapeake Place, Greenville, NC 27858
MLS# 100538965Listed by: ALLEN TATE - ENC PIRATE REALTY
