4140 Kittrell Farms Drive #U1, Greenville, NC 27858
Local realty services provided by:ERA Strother Real Estate
Listed by:jim weese
Office:aldridge & southerland
MLS#:100527731
Source:NC_CCAR
Price summary
- Price:$205,000
- Price per sq. ft.:$141.87
About this home
Spacious 3-bedroom, 2.5-bathroom townhome in the desirable Kittrell Farms community! This well-designed 1,445 sq ft two-story home offers comfortable living with a thoughtful layout. The main level features an open kitchen and dining area equipped with built-in microwave, dishwasher, and electric oven. Enjoy cozy evenings by the fireplace and take advantage of the extended private patio with concrete surface and fenced area - perfect for outdoor entertaining and low-maintenance outdoor living. Interior highlights include ceiling fans, walk-in closets, and a convenient laundry closet. Mixed flooring throughout includes carpet, laminate, and vinyl for both style and practicality. The exterior showcases attractive stone and vinyl siding with thermal doors for energy efficiency. Heat pump system provides year-round comfort. Low-maintenance townhome living with HOA handling exterior upkeep. Conveniently located in Greenville with easy access to shopping, dining, and East Carolina University. Perfect for first-time buyers, young professionals, or anyone seeking a move-in ready home with modern conveniences!
Contact an agent
Home facts
- Year built:2007
- Listing ID #:100527731
- Added:4 day(s) ago
- Updated:September 01, 2025 at 10:48 PM
Rooms and interior
- Bedrooms:3
- Total bathrooms:3
- Full bathrooms:2
- Half bathrooms:1
- Living area:1,445 sq. ft.
Heating and cooling
- Cooling:Central Air
- Heating:Electric, Forced Air, Heat Pump, Heating
Structure and exterior
- Roof:Shingle
- Year built:2007
- Building area:1,445 sq. ft.
- Lot area:0.04 Acres
Schools
- High school:D.H. Conley High School
- Middle school:Hope Middle School
- Elementary school:Wintergreen Primary School
Utilities
- Water:Municipal Water Available, Water Connected
- Sewer:Sewer Connected
Finances and disclosures
- Price:$205,000
- Price per sq. ft.:$141.87
- Tax amount:$2,051 (2025)
New listings near 4140 Kittrell Farms Drive #U1
- New
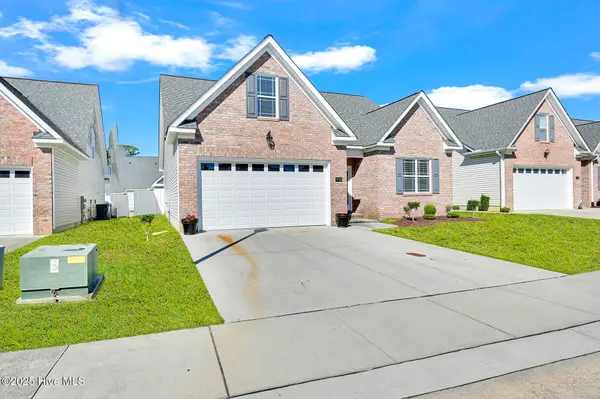 $360,000Active3 beds 3 baths2,063 sq. ft.
$360,000Active3 beds 3 baths2,063 sq. ft.913 Dearborn Court, Winterville, NC 28590
MLS# 100528323Listed by: EXP REALTY - New
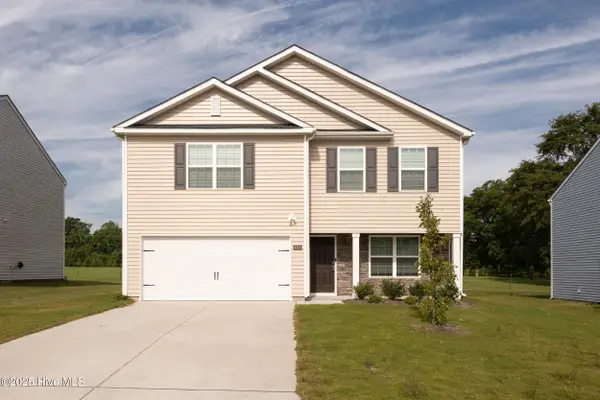 $325,000Active3 beds 3 baths2,196 sq. ft.
$325,000Active3 beds 3 baths2,196 sq. ft.4624 Slatestone Drive, Greenville, NC 27858
MLS# 100528302Listed by: LEE AND HARRELL REAL ESTATE PROFESSIONALS - New
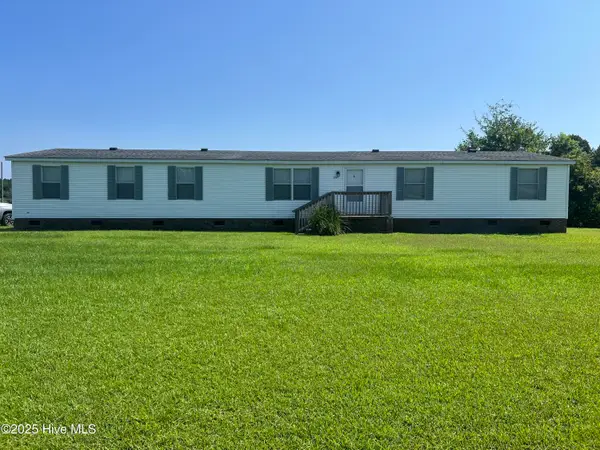 $214,900Active4 beds 4 baths2,052 sq. ft.
$214,900Active4 beds 4 baths2,052 sq. ft.1390 Jasper Road, Greenville, NC 27834
MLS# 100528270Listed by: ATM PROPERTIES, LLC - New
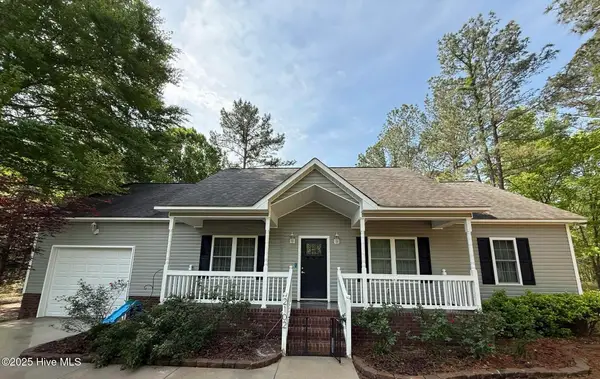 $289,500Active3 beds 2 baths1,400 sq. ft.
$289,500Active3 beds 2 baths1,400 sq. ft.2102 Shenandoah Court, Greenville, NC 27834
MLS# 100528254Listed by: CENTURY 21 THE REALTY GROUP - New
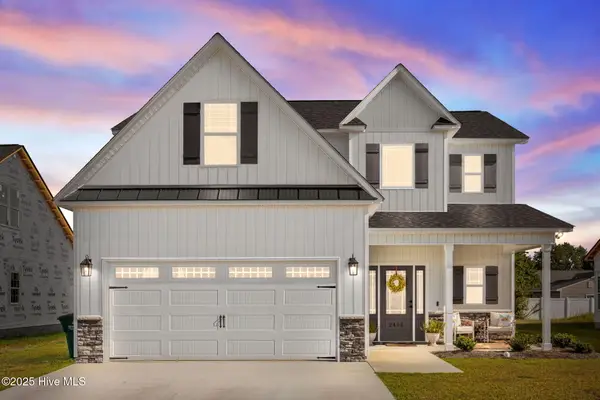 $349,900Active3 beds 3 baths1,839 sq. ft.
$349,900Active3 beds 3 baths1,839 sq. ft.2406 Great Laurel Court, Greenville, NC 27834
MLS# 100528173Listed by: EXP REALTY - New
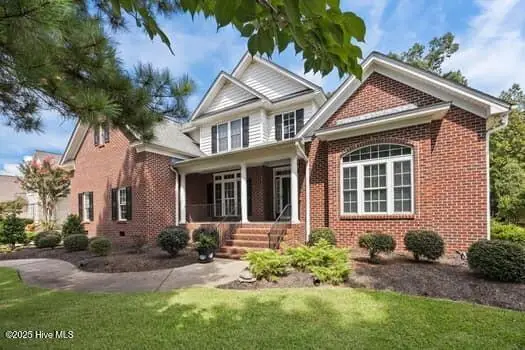 $649,900Active4 beds 4 baths3,574 sq. ft.
$649,900Active4 beds 4 baths3,574 sq. ft.809 Chesapeake Place, Greenville, NC 27858
MLS# 100528066Listed by: BERKSHIRE HATHAWAY HOMESERVICES PRIME PROPERTIES - New
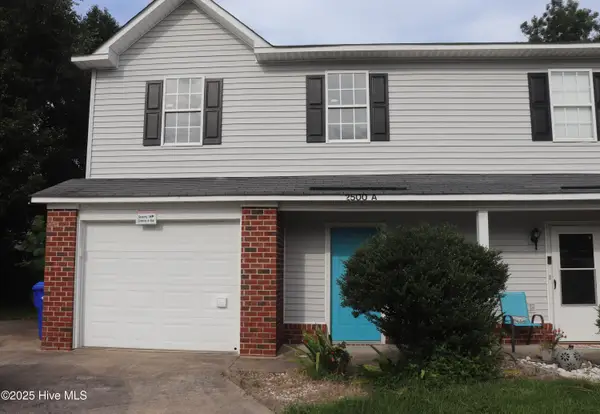 $160,000Active3 beds 3 baths1,308 sq. ft.
$160,000Active3 beds 3 baths1,308 sq. ft.2500 Bluff View Court, Greenville, NC 27834
MLS# 100527971Listed by: EXP REALTY LLC - C - New
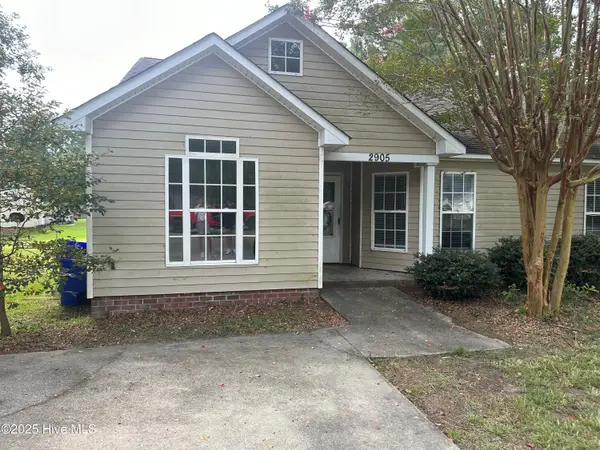 $197,000Active3 beds 2 baths1,267 sq. ft.
$197,000Active3 beds 2 baths1,267 sq. ft.2905 Flintridge Drive, Greenville, NC 27834
MLS# 100527901Listed by: BERKSHIRE HATHAWAY HOMESERVICES PRIME PROPERTIES 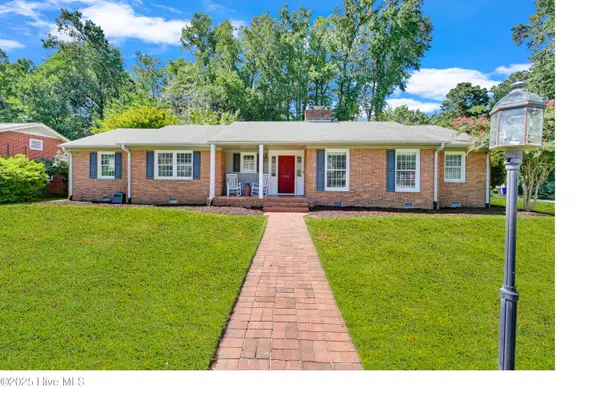 $325,000Pending4 beds 2 baths2,287 sq. ft.
$325,000Pending4 beds 2 baths2,287 sq. ft.1748 Beaumont Drive, Greenville, NC 27858
MLS# 100527830Listed by: KELLER WILLIAMS REALTY POINTS EAST- New
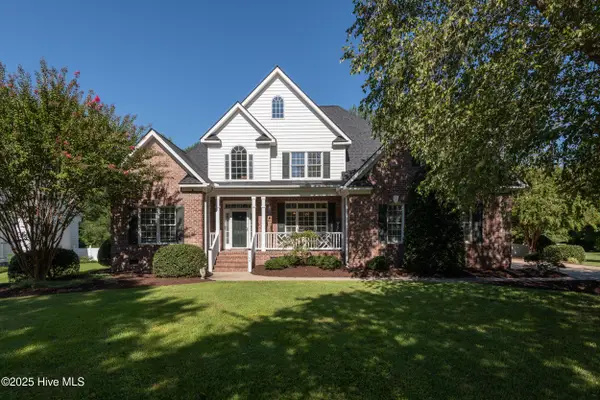 $650,000Active4 beds 4 baths3,340 sq. ft.
$650,000Active4 beds 4 baths3,340 sq. ft.1146 Oak Hill Drive, Greenville, NC 27858
MLS# 100527803Listed by: ROB HALL REALTY
