211 Bristol Court, Greenville, NC 27834
Local realty services provided by:ERA Strother Real Estate
211 Bristol Court,Greenville, NC 27834
$320,000
- 3 Beds
- 3 Baths
- 2,495 sq. ft.
- Single family
- Active
Listed by:katlyn s rowland
Office:sarah weir group
MLS#:100539168
Source:NC_CCAR
Price summary
- Price:$320,000
- Price per sq. ft.:$128.26
About this home
Stately all brick home in Westhaven subdivision and next to the neighborhood park! Situated on 0.4 acres with a fenced in yard, screened in porch, paver patio and established landscaping! This home makes it easy to see yourself enjoying it, and is priced below the tax value to make it your own! The home welcomes you in with a spacious foyer, with hardwood floors in the formal living room, and dining room. Large kitchen with plenty of cabinetry and best of all, a large mobile island that can be repositioned for more floor space if needed! Laundry room and powder bath just inside the two car garage. Additional open dining space just off the kitchen that also opens up to the warm living room! Living room features built-ins and a fireplace. At the top of the stairs, there is a great reading nook/loft space with closet. Primary bedroom is sizable and occupies the left side of the residence. Deep walk in closet and tiled primary en suite. Two additional sizable upstairs bedrooms with a full bathroom, also tiled!
Contact an agent
Home facts
- Year built:1989
- Listing ID #:100539168
- Added:1 day(s) ago
- Updated:November 03, 2025 at 12:51 AM
Rooms and interior
- Bedrooms:3
- Total bathrooms:3
- Full bathrooms:2
- Half bathrooms:1
- Living area:2,495 sq. ft.
Heating and cooling
- Cooling:Central Air
- Heating:Electric, Gas Pack, Heat Pump, Heating, Natural Gas
Structure and exterior
- Roof:Architectural Shingle
- Year built:1989
- Building area:2,495 sq. ft.
- Lot area:0.4 Acres
Schools
- High school:South Central High School
- Middle school:E.B. Aycock Middle School
- Elementary school:Ridgewood Elementary School
Utilities
- Water:Water Connected
- Sewer:Sewer Connected
Finances and disclosures
- Price:$320,000
- Price per sq. ft.:$128.26
New listings near 211 Bristol Court
- New
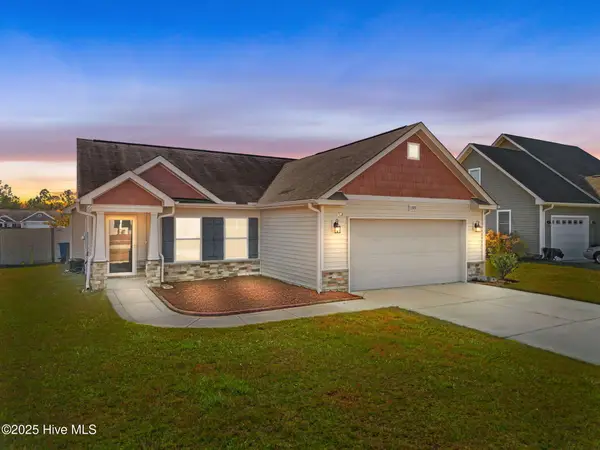 $275,000Active3 beds 2 baths1,460 sq. ft.
$275,000Active3 beds 2 baths1,460 sq. ft.1305 Presidio Lane, Greenville, NC 27834
MLS# 100539228Listed by: KELLER WILLIAMS REALTY POINTS EAST - New
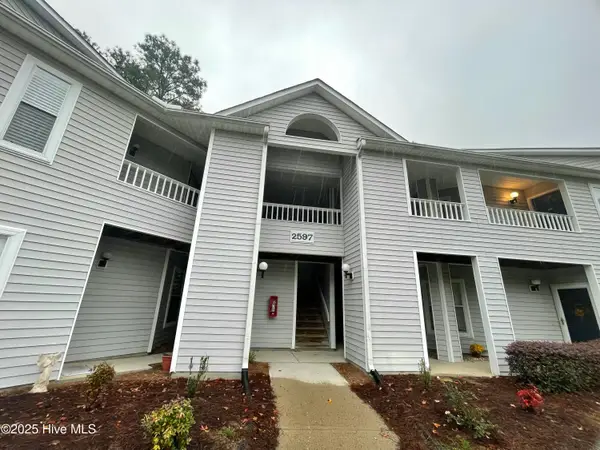 $179,000Active2 beds 2 baths1,475 sq. ft.
$179,000Active2 beds 2 baths1,475 sq. ft.2597 Thackery Road #E, Greenville, NC 27858
MLS# 100539216Listed by: KELLER WILLIAMS REALTY - New
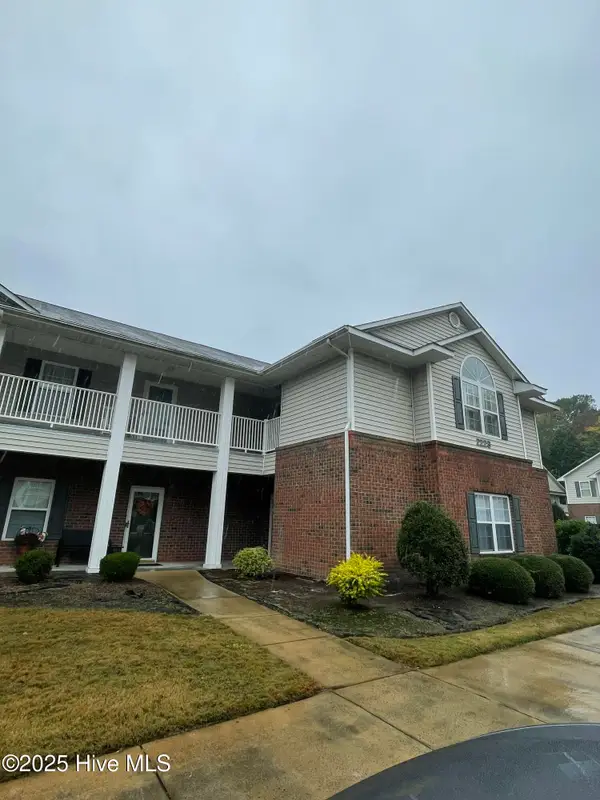 $210,000Active3 beds 2 baths1,638 sq. ft.
$210,000Active3 beds 2 baths1,638 sq. ft.2223 Locksley Woods Drive #H, Greenville, NC 27858
MLS# 100539220Listed by: KELLER WILLIAMS REALTY - New
 $350,000Active3 beds 2 baths1,784 sq. ft.
$350,000Active3 beds 2 baths1,784 sq. ft.1851 Blackjack Simpson Road, Greenville, NC 27858
MLS# 100539193Listed by: LEE AND HARRELL REAL ESTATE PROFESSIONALS - New
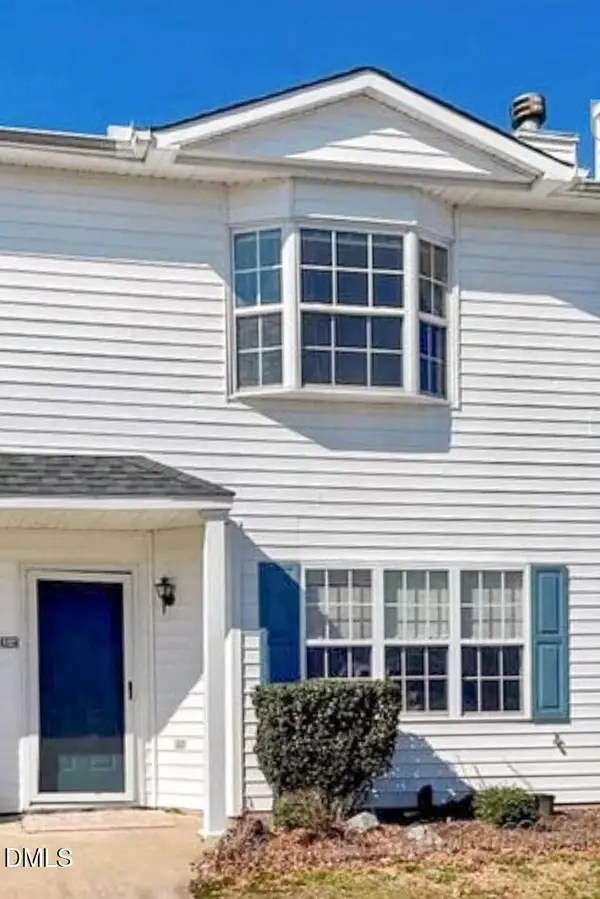 $140,000Active3 beds 3 baths1,392 sq. ft.
$140,000Active3 beds 3 baths1,392 sq. ft.3921 Sterling Pointe Drive #Ll4, Winterville, NC 28590
MLS# 10130961Listed by: HOME TEAM OF THE CAROLINAS - New
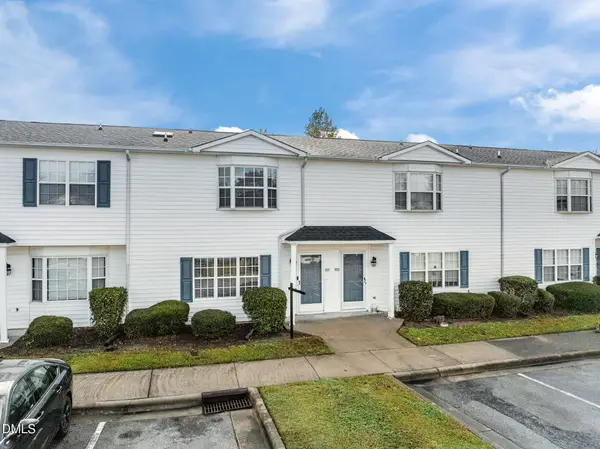 $160,000Active3 beds 3 baths1,357 sq. ft.
$160,000Active3 beds 3 baths1,357 sq. ft.3955 Sterling Pointe Drive #Ppp5, Winterville, NC 28590
MLS# 10130862Listed by: JA REALTY & CONSULTING LLC - New
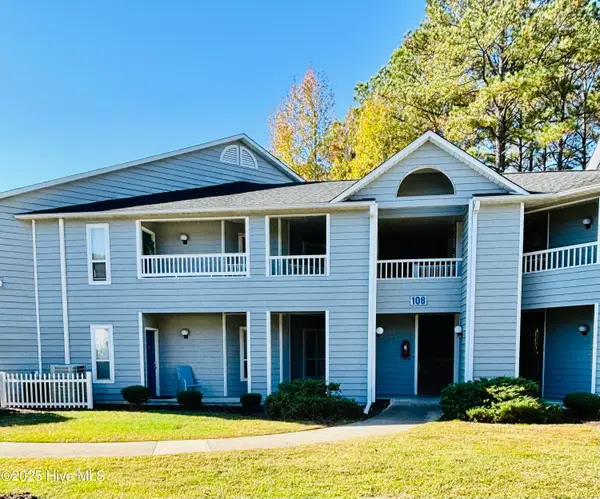 $160,000Active2 beds 2 baths1,165 sq. ft.
$160,000Active2 beds 2 baths1,165 sq. ft.108 Breezewood Drive #B, Greenville, NC 27858
MLS# 100539097Listed by: HARRIS REAL ESTATE GROUP, INC - New
 $30,000Active0.33 Acres
$30,000Active0.33 Acres0 Greenfield Boulevard, Greenville, NC 27858
MLS# 100539105Listed by: ALLEN TATE - ENC PIRATE REALTY - New
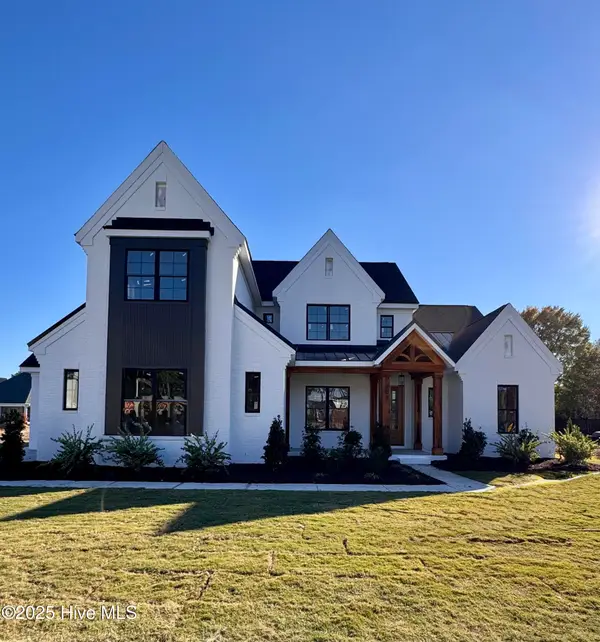 $895,000Active4 beds 5 baths3,672 sq. ft.
$895,000Active4 beds 5 baths3,672 sq. ft.700 Remington Drive, Greenville, NC 27858
MLS# 100539104Listed by: ALLEN TATE - ENC PIRATE REALTY
