3633 Prestwick Place, Greenville, NC 27834
Local realty services provided by:ERA Strother Real Estate
Listed by:the tingen team
Office:berkshire hathaway homeservices prime properties
MLS#:100526121
Source:NC_CCAR
Sorry, we are unable to map this address
Price summary
- Price:$475,000
About this home
Welcome to this home on Prestwick Place in the tranquil Ironwood Golf Community! Enjoy low-maintenance living with HOA-provided lawn care, plus the option to join the Country Club for access to the pool, tennis courts, and championship golf. This immaculate, move-in ready patio home shines with fresh paint, thoughtful upgrades, and a bright, open floor plan. The main level features 3 bedrooms and 2 full baths, enhanced by luxury vinyl plank flooring and soaring ceilings. The spacious family room with fireplace flows seamlessly into the dining area and adjacent chef's kitchen that is perfect for entertaining. The kitchen is a true showstopper, boasting natural stone countertops, an oversized island, gas/electric convection oven, and a custom coffee bar. Retreat to the luxurious primary suite with tray ceiling and spa-like bath featuring a double vanity, whirlpool tub, and walk-in shower. Upstairs, a private bonus room with full the third en-suite bath makes the ideal 4th bedroom guest suite or flexible living space. A charming rear sunroom with Eze-Breeze system opens to a serene backyard with stone patio and professional landscaping. Additional highlights include solar tubes with nightlight features, a premium seven-speaker Yamaha surround system (five speakers + subwoofer in the great room, two in the sunroom), and meticulous maintenance throughout. This home offers the perfect blend of elegance, comfort, and convenience, all within one of Greenville's most sought-after golf communities.
Contact an agent
Home facts
- Year built:2014
- Listing ID #:100526121
- Added:46 day(s) ago
- Updated:October 06, 2025 at 05:51 PM
Rooms and interior
- Bedrooms:3
- Total bathrooms:3
- Full bathrooms:3
Heating and cooling
- Cooling:Central Air
- Heating:Electric, Fireplace(s), Heat Pump, Heating, Natural Gas
Structure and exterior
- Roof:Architectural Shingle
- Year built:2014
Schools
- High school:Farmville Central High School
- Middle school:Farmville Middle School
- Elementary school:Falkland Elementary School
Utilities
- Water:Municipal Water Available, Water Connected
Finances and disclosures
- Price:$475,000
- Tax amount:$4,247 (2025)
New listings near 3633 Prestwick Place
- New
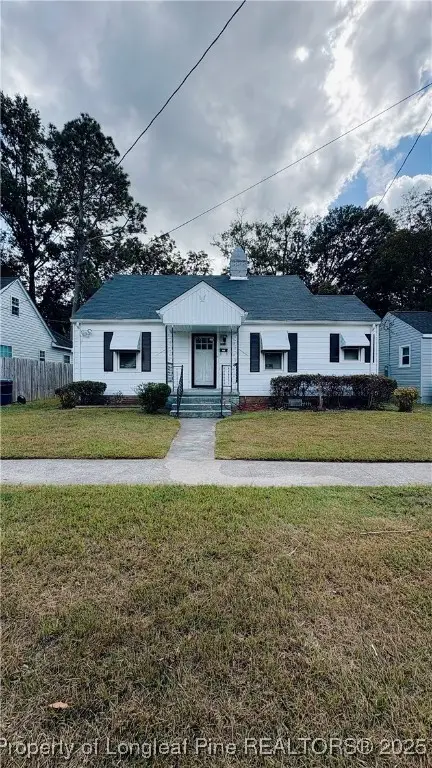 Listed by ERA$225,000Active5 beds 3 baths1,951 sq. ft.
Listed by ERA$225,000Active5 beds 3 baths1,951 sq. ft.1105 Colonial Avenue, Greenville, NC 27834
MLS# 751169Listed by: ERA STROTHER REAL ESTATE - New
 $149,900Active2 beds 1 baths1,235 sq. ft.
$149,900Active2 beds 1 baths1,235 sq. ft.1004 Ward Street, Greenville, NC 27834
MLS# 100534520Listed by: KELLER WILLIAMS REALTY POINTS EAST - New
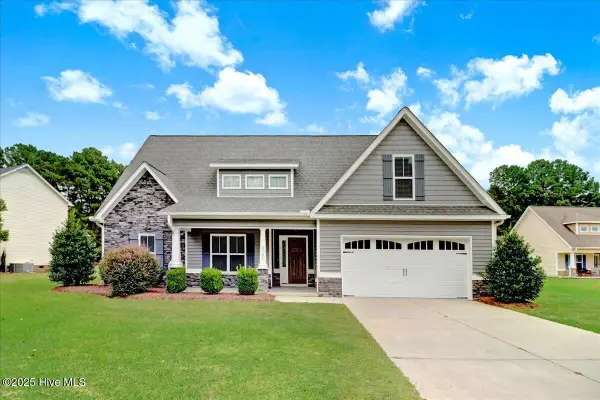 $389,000Active3 beds 3 baths2,380 sq. ft.
$389,000Active3 beds 3 baths2,380 sq. ft.3701 E Baywood Lane, Greenville, NC 27834
MLS# 100534511Listed by: EXP REALTY LLC - C - New
 $214,500Active3 beds 3 baths1,451 sq. ft.
$214,500Active3 beds 3 baths1,451 sq. ft.4232 Brook Creek Lane #B, Greenville, NC 27858
MLS# 100534398Listed by: CENTURY 21 THE REALTY GROUP - New
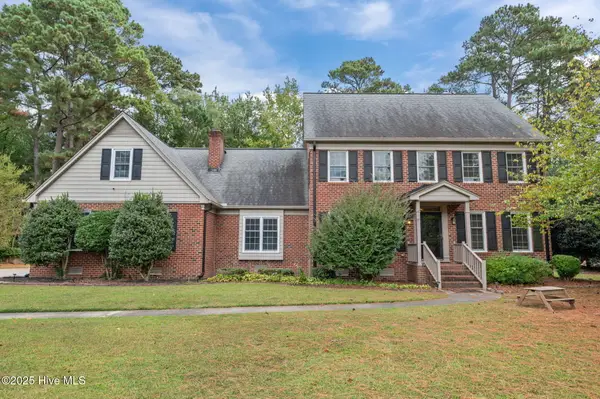 $625,000Active5 beds 3 baths4,023 sq. ft.
$625,000Active5 beds 3 baths4,023 sq. ft.607 Queen Annes Road, Greenville, NC 27858
MLS# 100534089Listed by: EXP REALTY - New
 $215,000Active3 beds 5 baths1,166 sq. ft.
$215,000Active3 beds 5 baths1,166 sq. ft.2170 Maebry Lane, Greenville, NC 27834
MLS# 100534082Listed by: UNITED REAL ESTATE EAST CAROLINA - New
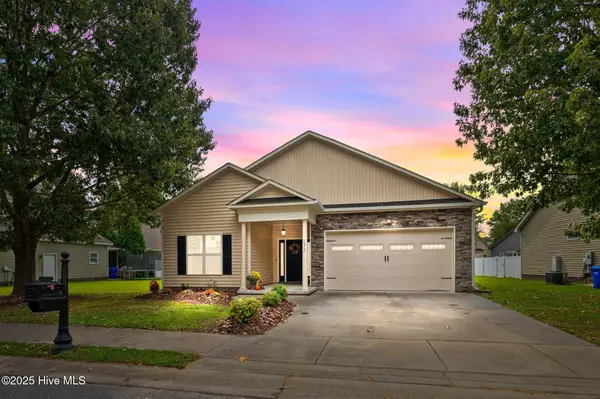 $299,900Active3 beds 2 baths1,531 sq. ft.
$299,900Active3 beds 2 baths1,531 sq. ft.4316 Davencroft Village Drive, Winterville, NC 28590
MLS# 100534068Listed by: KELLER WILLIAMS REALTY POINTS EAST - New
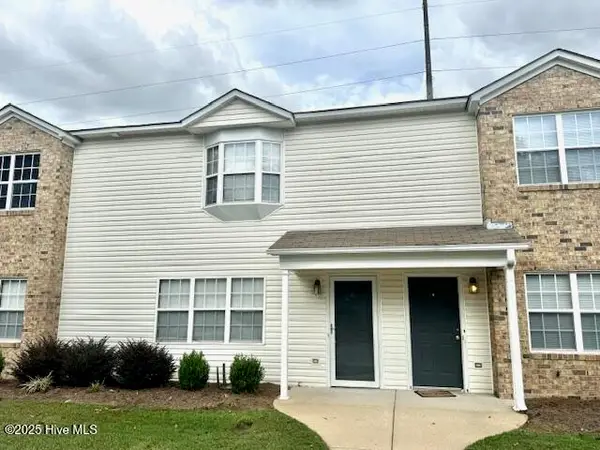 $162,000Active3 beds 3 baths1,459 sq. ft.
$162,000Active3 beds 3 baths1,459 sq. ft.3900 Elkin Ridge Drive #19g, Greenville, NC 27858
MLS# 100533995Listed by: CAROLINE JOHNSON REAL ESTATE INC - New
 $250,000Active3 beds 2 baths1,395 sq. ft.
$250,000Active3 beds 2 baths1,395 sq. ft.1181 Teakwood Drive, Greenville, NC 27834
MLS# 100533930Listed by: KELLER WILLIAMS REALTY POINTS EAST - New
 $250,000Active3 beds 2 baths1,321 sq. ft.
$250,000Active3 beds 2 baths1,321 sq. ft.208 Harmony Street, Greenville, NC 27834
MLS# 100533790Listed by: KELLER WILLIAMS REALTY POINTS EAST
