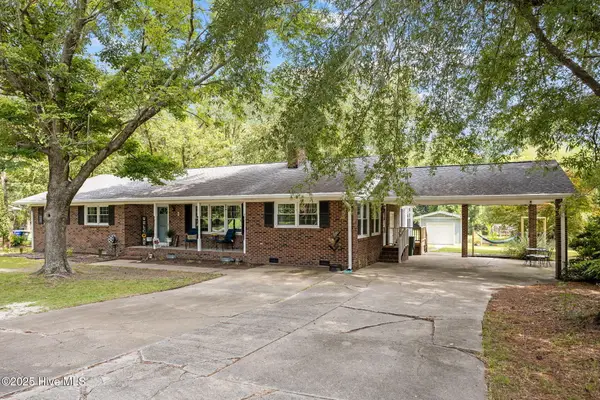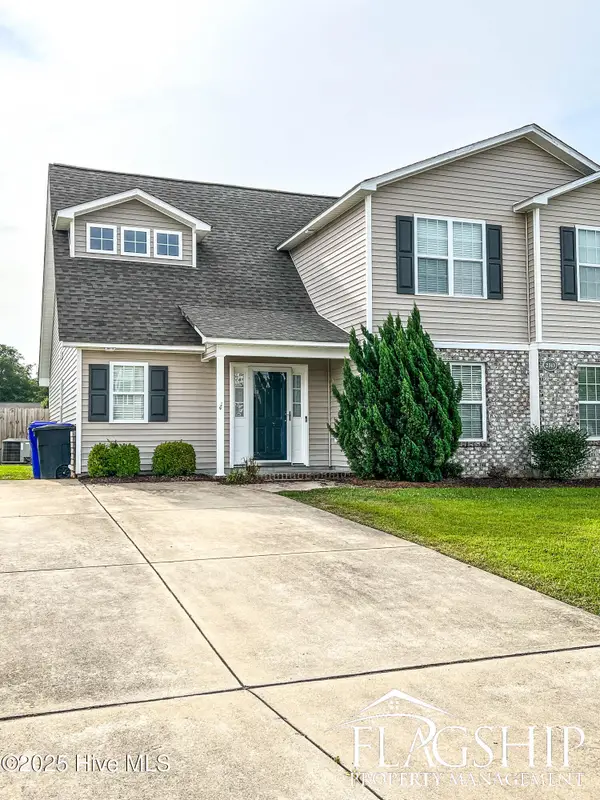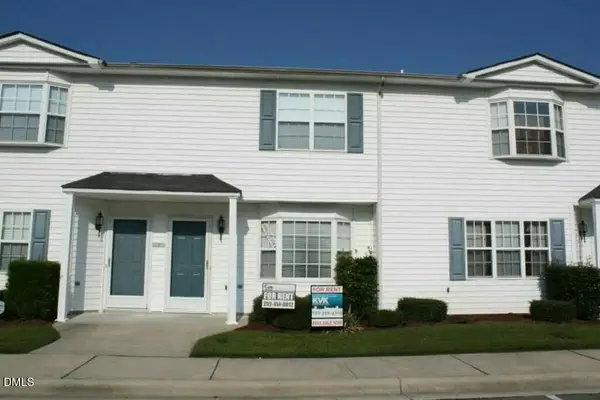3857 Kings Crossroads Road, Greenville, NC 27834
Local realty services provided by:ERA Strother Real Estate
Listed by:kevin creech
Office:tyre realty group inc.
MLS#:100530371
Source:NC_CCAR
Price summary
- Price:$209,900
- Price per sq. ft.:$102.29
About this home
Spacious 4BR/2BA doublewide on 1.26 acres with no city taxes! With over 2,000 heated sq. ft., this home offers a split floor plan featuring a large family room, eat-in kitchen with island and new stainless steel appliances (including refrigerator), plus an oversized room that can serve as a formal living or dining room with fireplace. The expansive primary suite includes a bonus area perfect for a home office, sitting room, nursery, or even a custom walk-in closet. Recent updates include new carpet in the primary bedroom, fresh paint in select areas, landscaping, and pressure washing. The property boasts a fenced backyard, three storage buildings/workshops (two with power), and plenty of outdoor space. Major improvements include a 2017 roof, pumped/inspected septic system with report on file, clear termite report, and structural inspection completed. Home also includes a 14-month Select Home Warranty at closing for peace of mind!
Contact an agent
Home facts
- Year built:1999
- Listing ID #:100530371
- Added:4 day(s) ago
- Updated:September 16, 2025 at 08:51 PM
Rooms and interior
- Bedrooms:4
- Total bathrooms:2
- Full bathrooms:2
- Living area:2,052 sq. ft.
Heating and cooling
- Cooling:Central Air
- Heating:Electric, Heat Pump, Heating
Structure and exterior
- Roof:Composition
- Year built:1999
- Building area:2,052 sq. ft.
- Lot area:1.26 Acres
Schools
- High school:Farmville Central High School
- Middle school:Farmville Middle School
- Elementary school:Falkland Elementary School
Utilities
- Water:Water Connected
Finances and disclosures
- Price:$209,900
- Price per sq. ft.:$102.29
- Tax amount:$988 (2025)
New listings near 3857 Kings Crossroads Road
- New
 $240,000Active3 beds 2 baths1,494 sq. ft.
$240,000Active3 beds 2 baths1,494 sq. ft.1862 Quail Ridge Road #S, Greenville, NC 27858
MLS# 100530926Listed by: CENTURY 21 THE REALTY GROUP - New
 $259,900Active3 beds 2 baths1,836 sq. ft.
$259,900Active3 beds 2 baths1,836 sq. ft.1810 Grace Avenue, Greenville, NC 27834
MLS# 100530901Listed by: KELLER WILLIAMS REALTY - New
 $399,900Active4 beds 3 baths2,387 sq. ft.
$399,900Active4 beds 3 baths2,387 sq. ft.102 Ironwood Drive, Greenville, NC 27834
MLS# 100530860Listed by: BERKSHIRE HATHAWAY HOMESERVICES PRIME PROPERTIES - New
 $238,000Active3 beds 3 baths1,641 sq. ft.
$238,000Active3 beds 3 baths1,641 sq. ft.2313 Sadler Drive #A, Winterville, NC 28590
MLS# 100530873Listed by: FLAGSHIP REALTY GROUP, LLC - New
 $150,000Active2 beds 3 baths1,453 sq. ft.
$150,000Active2 beds 3 baths1,453 sq. ft.3917 Sterling Pointe Drive #Kk10, Winterville, NC 28590
MLS# 10122028Listed by: BELLAMY INVESTMENT GROUP PROPE - New
 $104,500Active3.66 Acres
$104,500Active3.66 Acres4620 Old Pactolus Road, Greenville, NC 27834
MLS# 100530731Listed by: LEGACY PREMIER REAL ESTATE, LLC - New
 $94,500Active3.2 Acres
$94,500Active3.2 Acres4610 Old Pactolus Road, Greenville, NC 27834
MLS# 100530732Listed by: LEGACY PREMIER REAL ESTATE, LLC - New
 $339,500Active3 beds 3 baths2,200 sq. ft.
$339,500Active3 beds 3 baths2,200 sq. ft.3624 Montery Drive, Winterville, NC 28590
MLS# 100530606Listed by: ROB HALL REALTY - New
 $274,900Active3 beds 3 baths1,656 sq. ft.
$274,900Active3 beds 3 baths1,656 sq. ft.633 Abigail Taylor Drive #B, Greenville, NC 27858
MLS# 100530590Listed by: EXP REALTY - New
 $274,900Active3 beds 3 baths1,656 sq. ft.
$274,900Active3 beds 3 baths1,656 sq. ft.633 Abigail Taylor Drive #A, Greenville, NC 27858
MLS# 100530585Listed by: EXP REALTY
