633 Abigail Taylor Drive #A, Greenville, NC 27858
Local realty services provided by:ERA Strother Real Estate
Listed by:melissa nichols
Office:exp realty
MLS#:100530585
Source:NC_CCAR
Price summary
- Price:$274,900
- Price per sq. ft.:$166
About this home
Luxurious 3 bedroom, 2 1/2 bath townhome in Abigail Trails! Spacious open floor plan with breakfast nook, kitchen island with QUARTZ countertops, LED under cabinet lighting, soft close cabinets, and stainless steel appliances (including a refrigerator). Entertain guests in the living room while preparing your favorite meal. Master suite has a walk in closet with custom wooden shelving, walk in shower, linen closet, double sinks, and a toilet closet. There are two guest bedrooms that share a spacious bathroom with a tub/shower combination. The laundry room is on the 2nd floor and has a folding station. LVP in all rooms and carpet in the bedrooms. Covered front and back patio with a completely sodded yard. A 1 car garage and a half bath on the main floor. Come see what the Abigail Trails community is all about with decorative street lights and sidewalks; close to ECU, the Medical Center, dining and shopping. Side B is also available for purchase. SELLER IS OFFERING $3,000 in CLOSING COSTS with acceptable offer by 11/15/2026!
Contact an agent
Home facts
- Year built:2025
- Listing ID #:100530585
- Added:48 day(s) ago
- Updated:November 02, 2025 at 07:48 AM
Rooms and interior
- Bedrooms:3
- Total bathrooms:3
- Full bathrooms:2
- Half bathrooms:1
- Living area:1,656 sq. ft.
Heating and cooling
- Cooling:Central Air
- Heating:Electric, Heat Pump, Heating
Structure and exterior
- Roof:Architectural Shingle
- Year built:2025
- Building area:1,656 sq. ft.
- Lot area:0.1 Acres
Schools
- High school:South Central High School
- Middle school:A. G. Cox
- Elementary school:Ridgewood Elementary School
Utilities
- Water:Water Connected
- Sewer:Sewer Connected
Finances and disclosures
- Price:$274,900
- Price per sq. ft.:$166
New listings near 633 Abigail Taylor Drive #A
- New
 $350,000Active3 beds 2 baths1,784 sq. ft.
$350,000Active3 beds 2 baths1,784 sq. ft.1851 Blackjack Simpson Road, Greenville, NC 27858
MLS# 100539193Listed by: LEE AND HARRELL REAL ESTATE PROFESSIONALS - New
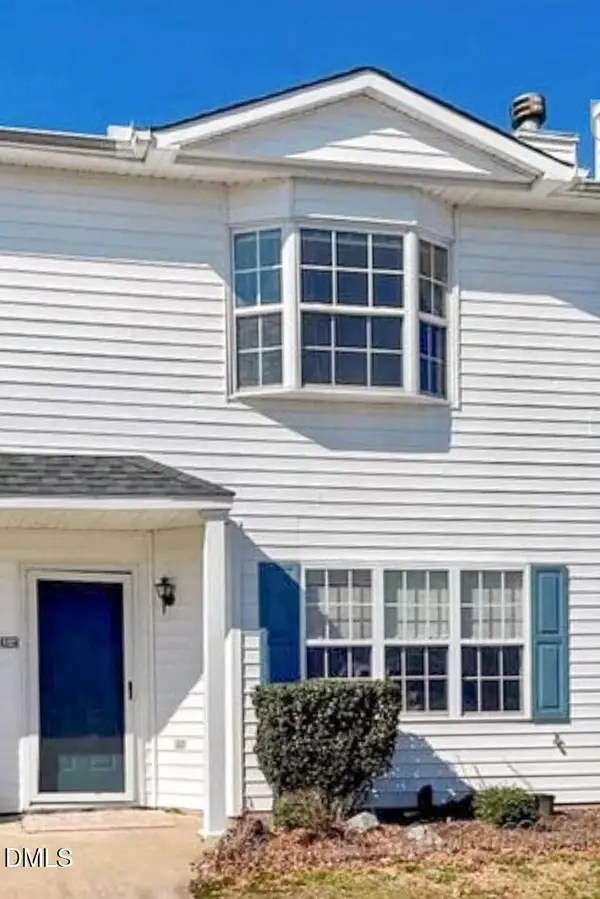 $140,000Active3 beds 3 baths1,392 sq. ft.
$140,000Active3 beds 3 baths1,392 sq. ft.3921 Sterling Pointe Drive #Ll4, Winterville, NC 28590
MLS# 10130961Listed by: HOME TEAM OF THE CAROLINAS - New
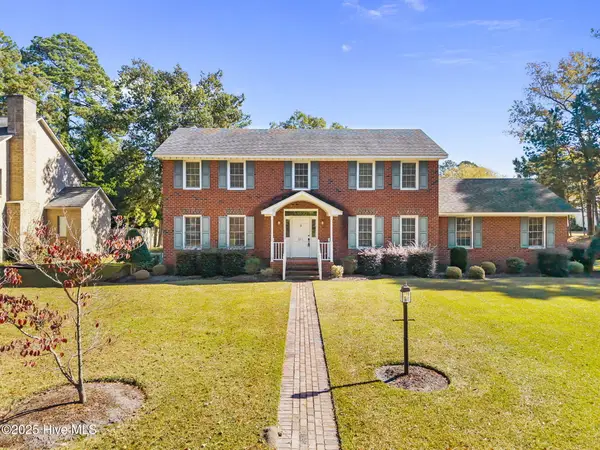 $320,000Active3 beds 3 baths2,495 sq. ft.
$320,000Active3 beds 3 baths2,495 sq. ft.211 Bristol Court, Greenville, NC 27834
MLS# 100539168Listed by: SARAH WEIR GROUP - New
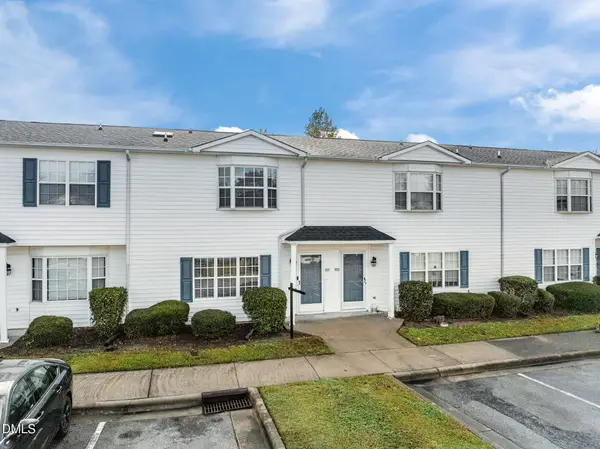 $160,000Active3 beds 3 baths1,357 sq. ft.
$160,000Active3 beds 3 baths1,357 sq. ft.3955 Sterling Pointe Drive #Ppp5, Winterville, NC 28590
MLS# 10130862Listed by: JA REALTY & CONSULTING LLC - New
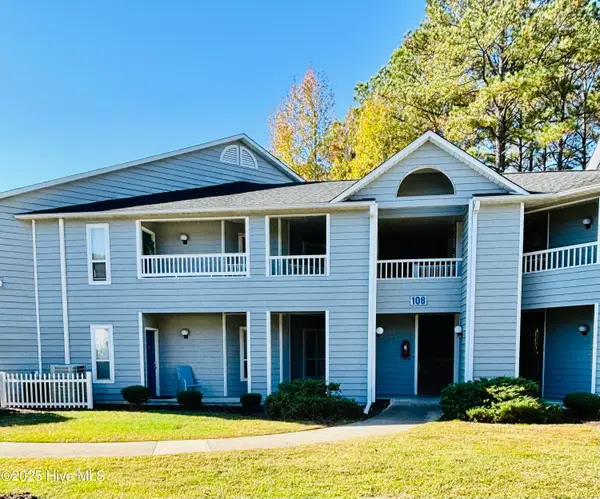 $160,000Active2 beds 2 baths1,165 sq. ft.
$160,000Active2 beds 2 baths1,165 sq. ft.108 Breezewood Drive #B, Greenville, NC 27858
MLS# 100539097Listed by: HARRIS REAL ESTATE GROUP, INC - New
 $30,000Active0.33 Acres
$30,000Active0.33 Acres0 Greenfield Boulevard, Greenville, NC 27858
MLS# 100539105Listed by: ALLEN TATE - ENC PIRATE REALTY - New
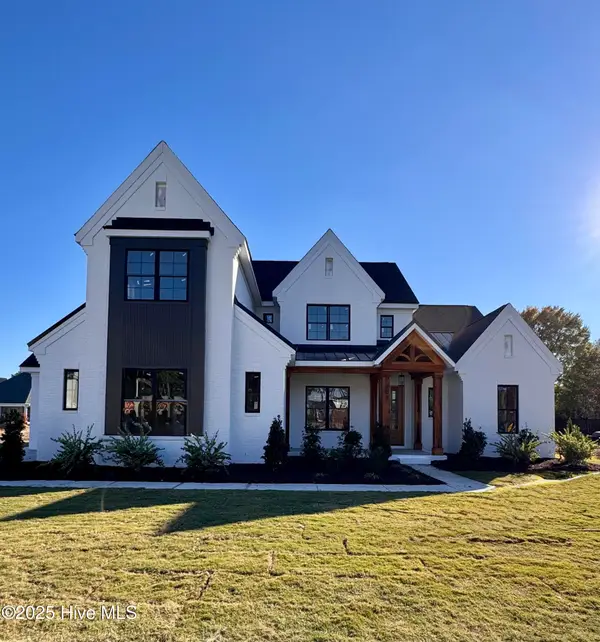 $895,000Active4 beds 5 baths3,672 sq. ft.
$895,000Active4 beds 5 baths3,672 sq. ft.700 Remington Drive, Greenville, NC 27858
MLS# 100539104Listed by: ALLEN TATE - ENC PIRATE REALTY - New
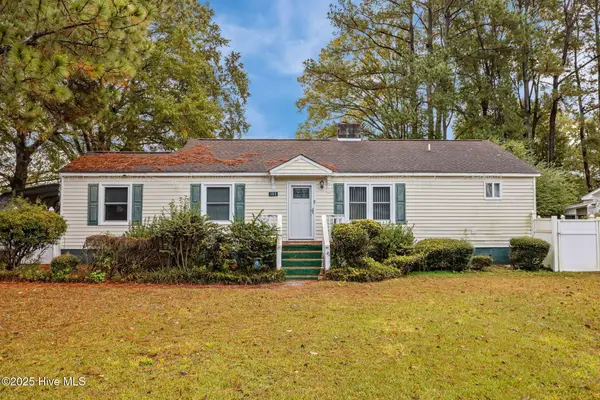 $160,000Active3 beds 2 baths1,288 sq. ft.
$160,000Active3 beds 2 baths1,288 sq. ft.103 John Avenue, Greenville, NC 27858
MLS# 100539010Listed by: KELLER WILLIAMS REALTY POINTS EAST - New
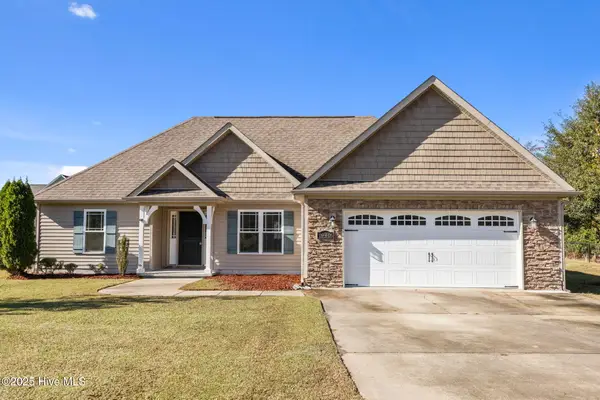 $300,000Active3 beds 2 baths1,603 sq. ft.
$300,000Active3 beds 2 baths1,603 sq. ft.1940 Voa Site C Road, Greenville, NC 27834
MLS# 100538988Listed by: LEGACY PREMIER REAL ESTATE, LLC - New
 $690,000Active4 beds 4 baths3,523 sq. ft.
$690,000Active4 beds 4 baths3,523 sq. ft.900 Chesapeake Place, Greenville, NC 27858
MLS# 100538965Listed by: ALLEN TATE - ENC PIRATE REALTY
