544 Arbor Drive, Greenville, NC 27858
Local realty services provided by:ERA Strother Real Estate
Upcoming open houses
- Sat, Feb 2111:00 am - 01:00 pm
Listed by: sabrina fontana
Office: keller williams realty points east
MLS#:100541282
Source:NC_CCAR
Price summary
- Price:$354,900
- Price per sq. ft.:$163.1
About this home
Price Improved to $354,900! This home offers a bright open floor plan and a kitchen that stands out with beautiful custom cabinetry. New (purchased 6/25)stainless refrigerator being offered to buyer at no charge! The layout lives well with all 3 bedrooms on the main level, including a private primary suite on one side and two secondary bedrooms on the other—perfect for privacy and everyday comfort. Upstairs you'll find a massive bonus room with flexible space for a playroom, home office, media room, or guest area. Located in the Wintergreen / Hope / D.H. Conley school assignment area (buyer to verify). Schedule your tour today!
Contact an agent
Home facts
- Year built:2018
- Listing ID #:100541282
- Added:97 day(s) ago
- Updated:February 20, 2026 at 11:19 AM
Rooms and interior
- Bedrooms:3
- Total bathrooms:2
- Full bathrooms:2
- Living area:2,176 sq. ft.
Heating and cooling
- Cooling:Central Air
- Heating:Electric, Fireplace(s), Heat Pump, Heating
Structure and exterior
- Roof:Composition
- Year built:2018
- Building area:2,176 sq. ft.
- Lot area:0.17 Acres
Schools
- High school:D.H. Conley High School
- Middle school:Hope Middle School
- Elementary school:Wintergreen Primary School
Utilities
- Water:Community Water Available, Water Connected
- Sewer:Sewer Connected
Finances and disclosures
- Price:$354,900
- Price per sq. ft.:$163.1
New listings near 544 Arbor Drive
- New
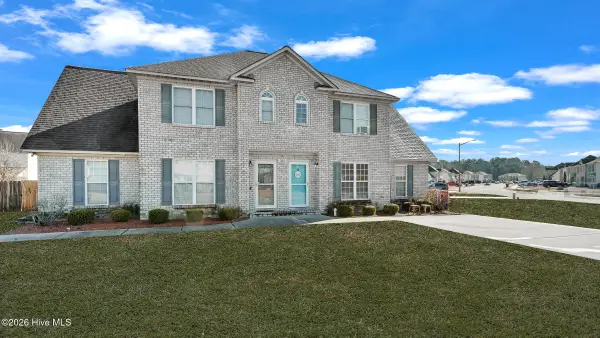 $220,000Active3 beds 4 baths1,793 sq. ft.
$220,000Active3 beds 4 baths1,793 sq. ft.3921 Granada Drive #B, Winterville, NC 28590
MLS# 100555643Listed by: EXP REALTY - New
 $319,900Active4 beds 2 baths1,764 sq. ft.
$319,900Active4 beds 2 baths1,764 sq. ft.4518 Sandstone Drive, Greenville, NC 27858
MLS# 100555644Listed by: ALLEN TATE - ENC PIRATE REALTY  $605,360Pending3 beds 3 baths2,721 sq. ft.
$605,360Pending3 beds 3 baths2,721 sq. ft.300 Donald Drive, Winterville, NC 28590
MLS# 100555611Listed by: CAROLYN MCLAWHORN REALTY- New
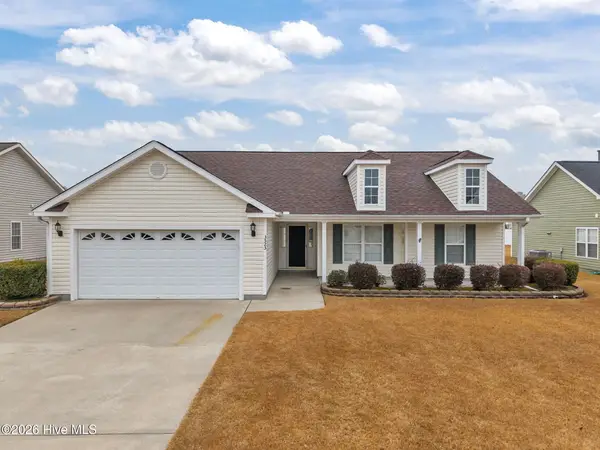 $280,000Active3 beds 2 baths1,676 sq. ft.
$280,000Active3 beds 2 baths1,676 sq. ft.3525 Willette Drive, Greenville, NC 27834
MLS# 100555504Listed by: REALTY ONE GROUP EAST - New
 $325,000Active3 beds 2 baths1,876 sq. ft.
$325,000Active3 beds 2 baths1,876 sq. ft.2260 Tulls Cove Road, Winterville, NC 28590
MLS# 100555349Listed by: EXP REALTY - New
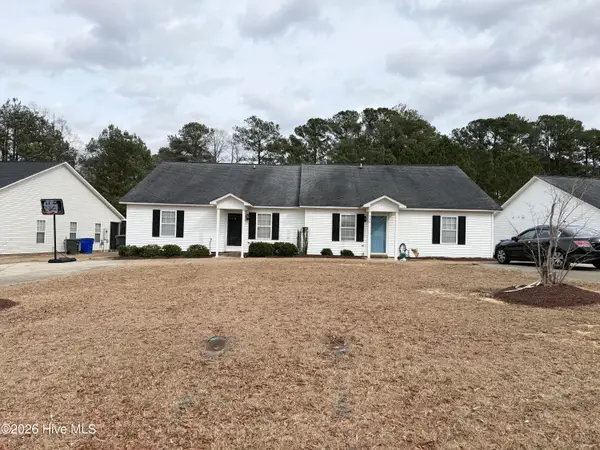 $365,000Active3 beds 2 baths1,185 sq. ft.
$365,000Active3 beds 2 baths1,185 sq. ft.520 Lake Road #A&B, Greenville, NC 27834
MLS# 100555320Listed by: HARRIS REAL ESTATE GROUP, INC - New
 $319,000Active4 beds 3 baths1,885 sq. ft.
$319,000Active4 beds 3 baths1,885 sq. ft.2203 Great Laurel Court, Greenville, NC 27834
MLS# 100555358Listed by: BRICK + WILLOW LLC - New
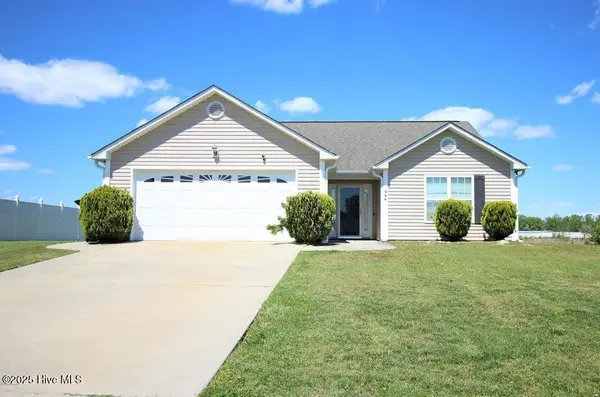 $240,000Active3 beds 2 baths1,359 sq. ft.
$240,000Active3 beds 2 baths1,359 sq. ft.964 Ellery Drive, Greenville, NC 27834
MLS# 100555296Listed by: TYRE REALTY GROUP INC. - New
 $388,000Active4 beds 3 baths2,387 sq. ft.
$388,000Active4 beds 3 baths2,387 sq. ft.102 Ironwood Drive, Greenville, NC 27834
MLS# 100555305Listed by: BERKSHIRE HATHAWAY HOMESERVICES PRIME PROPERTIES - New
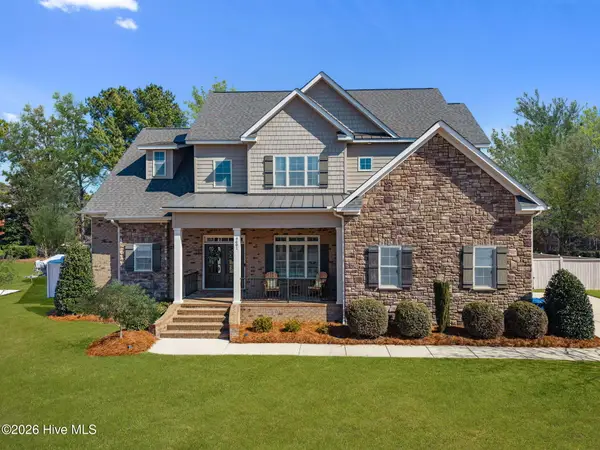 $709,000Active4 beds 4 baths3,695 sq. ft.
$709,000Active4 beds 4 baths3,695 sq. ft.4001 Dunhagan Road, Greenville, NC 27858
MLS# 100555253Listed by: KELLER WILLIAMS REALTY POINTS EAST

