602 Eagles Nest Road, Grimesland, NC 27837
Local realty services provided by:ERA Strother Real Estate
602 Eagles Nest Road,Grimesland, NC 27837
$229,999
- 3 Beds
- 2 Baths
- 1,217 sq. ft.
- Single family
- Active
Listed by:felecia langley
Office:legacy premier real estate, llc.
MLS#:100534847
Source:NC_CCAR
Price summary
- Price:$229,999
- Price per sq. ft.:$188.99
About this home
This charming 3-bedroom, 2-bathroom one-level home sits on a spacious 0.68-acre lot and is truly move-in ready! Step inside to find LVP flooring throughout, a bright and open living room with vaulted ceilings and a cozy gas-log fireplace—perfect for relaxing evenings at home. The sunny kitchen offers plenty of cabinet space and flows seamlessly into the dining area, where you can enjoy views of the large backyard.
The split-bedroom floor plan provides privacy for the large primary suite that is complete with an attached bath and walk-in closet. Two additional bedrooms share a full guest bath, making this layout ideal for family or guests.
Enjoy your morning coffee on the covered back porch, overlooking the fenced-in area—perfect for pets! Additional features include a carport with storage closet, and an adorable SHE SHED added recently to the backyard!
No city taxes, and no HOA dues! Eligible for USDA no money down financing, this home combines comfort, convenience, and affordability. Don't miss your chance to make it yours!
Contact an agent
Home facts
- Year built:1997
- Listing ID #:100534847
- Added:1 day(s) ago
- Updated:October 07, 2025 at 09:56 PM
Rooms and interior
- Bedrooms:3
- Total bathrooms:2
- Full bathrooms:2
- Living area:1,217 sq. ft.
Heating and cooling
- Cooling:Central Air
- Heating:Gas Pack, Heating, Propane
Structure and exterior
- Roof:Composition, Shingle
- Year built:1997
- Building area:1,217 sq. ft.
- Lot area:0.68 Acres
Schools
- High school:D.H. Conley High School
- Middle school:G. R. Whitfield School K-8
- Elementary school:G.R. Whitfield School K-8
Utilities
- Water:Community Water Available, Water Connected
Finances and disclosures
- Price:$229,999
- Price per sq. ft.:$188.99
New listings near 602 Eagles Nest Road
- New
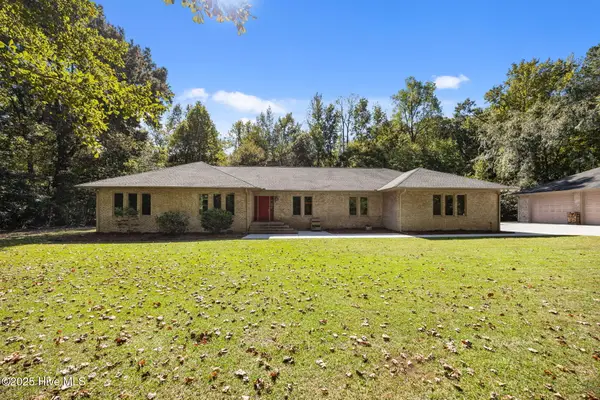 $750,000Active4 beds 4 baths3,216 sq. ft.
$750,000Active4 beds 4 baths3,216 sq. ft.123 Farmington Road, Grimesland, NC 27837
MLS# 100534486Listed by: UNITED REAL ESTATE EAST CAROLINA 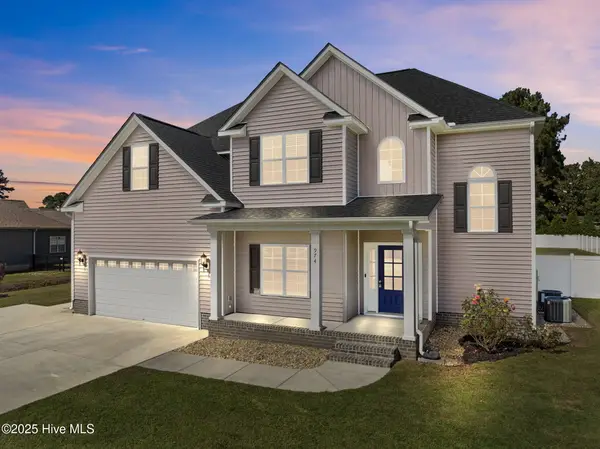 $475,000Active4 beds 3 baths2,684 sq. ft.
$475,000Active4 beds 3 baths2,684 sq. ft.974 Whiskey Court, Grimesland, NC 27837
MLS# 100532612Listed by: KELLER WILLIAMS REALTY POINTS EAST $277,500Active3 beds 2 baths1,409 sq. ft.
$277,500Active3 beds 2 baths1,409 sq. ft.527 Rachel Lane, Grimesland, NC 27837
MLS# 100532247Listed by: TYRE REALTY GROUP INC.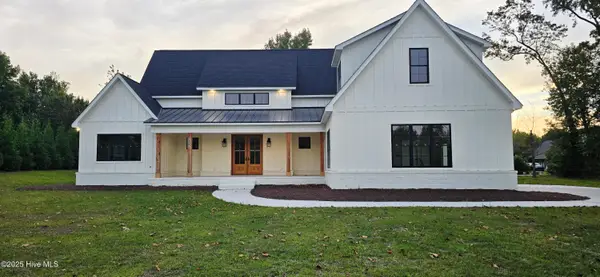 $712,000Active4 beds 4 baths2,848 sq. ft.
$712,000Active4 beds 4 baths2,848 sq. ft.2827 Landing Circle, Grimesland, NC 27837
MLS# 100532206Listed by: BERKSHIRE HATHAWAY HOMESERVICES PRIME PROPERTIES $230,000Pending3 beds 2 baths1,295 sq. ft.
$230,000Pending3 beds 2 baths1,295 sq. ft.559 Eagles Nest Road, Grimesland, NC 27837
MLS# 100531168Listed by: EXP REALTY LLC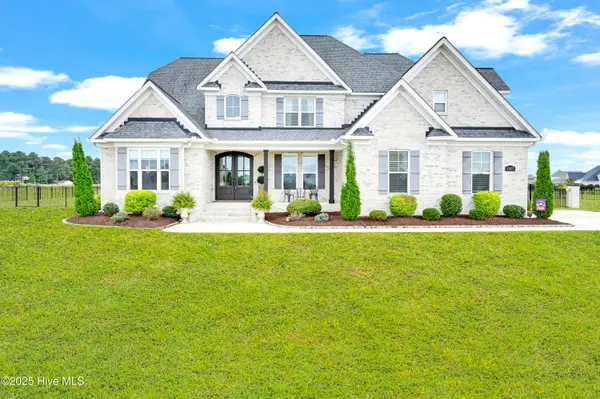 $1,050,000Active4 beds 4 baths3,938 sq. ft.
$1,050,000Active4 beds 4 baths3,938 sq. ft.1357 Autumn Lakes Drive, Grimesland, NC 27837
MLS# 100530560Listed by: THE OVERTON GROUP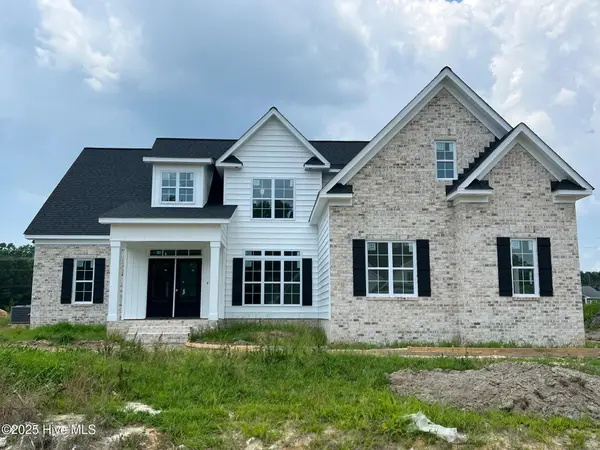 $609,900Active4 beds 3 baths2,970 sq. ft.
$609,900Active4 beds 3 baths2,970 sq. ft.2856 Bates Branch Way, Grimesland, NC 27837
MLS# 100516645Listed by: ALDRIDGE & SOUTHERLAND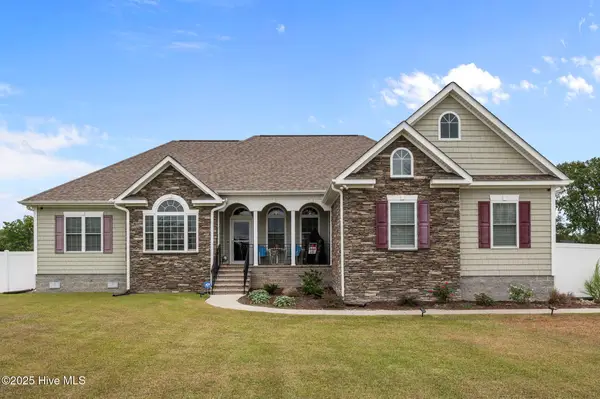 $564,000Active4 beds 3 baths2,562 sq. ft.
$564,000Active4 beds 3 baths2,562 sq. ft.2889 Beddard Road, Grimesland, NC 27837
MLS# 100530250Listed by: UNITED REAL ESTATE EAST CAROLINA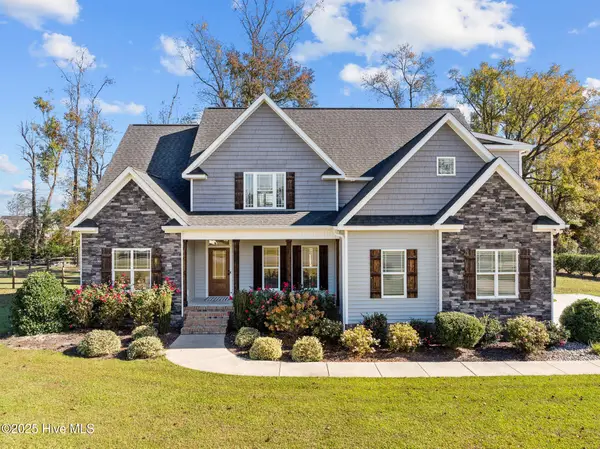 $475,000Pending4 beds 4 baths2,715 sq. ft.
$475,000Pending4 beds 4 baths2,715 sq. ft.957 Bedford Heights Drive, Grimesland, NC 27837
MLS# 100530097Listed by: SARAH WEIR GROUP
