102 Mill Dam Road, Hampstead, NC 28443
Local realty services provided by:ERA Strother Real Estate
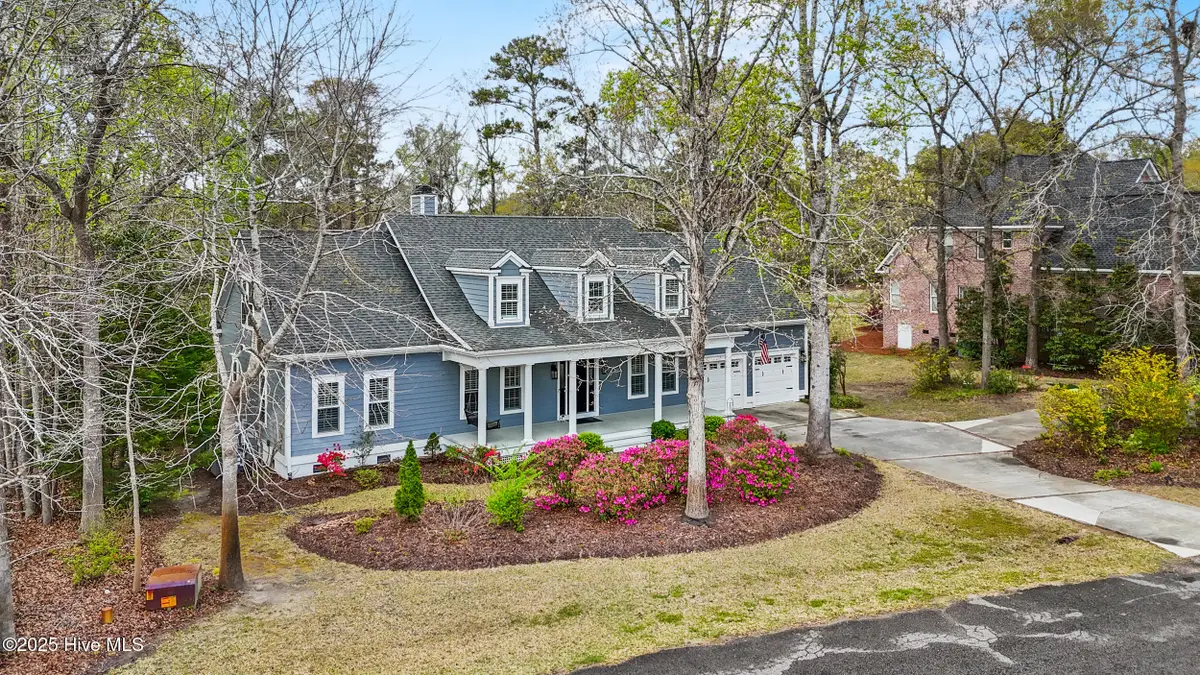
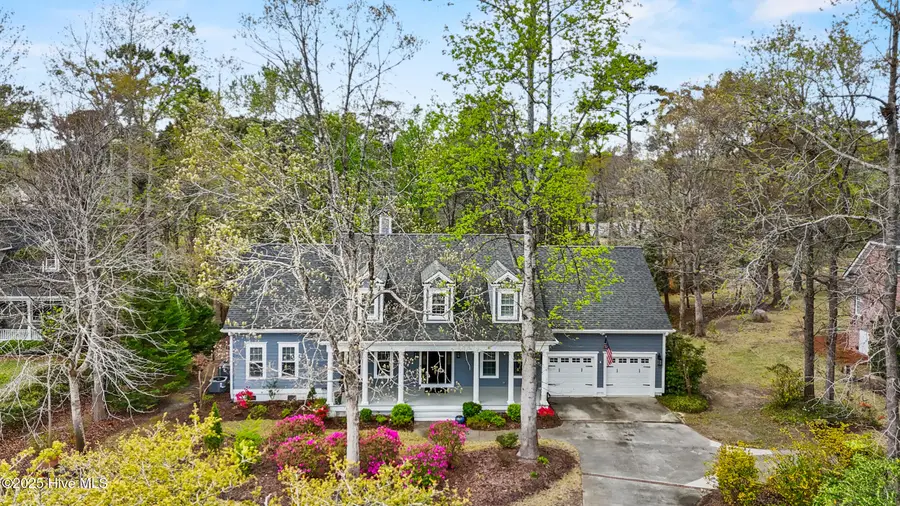

102 Mill Dam Road,Hampstead, NC 28443
$749,900
- 4 Beds
- 4 Baths
- 3,627 sq. ft.
- Single family
- Pending
Listed by:merritt anderson crawley
Office:nest realty
MLS#:100498737
Source:NC_CCAR
Price summary
- Price:$749,900
- Price per sq. ft.:$206.75
About this home
Nestled in the Olde Point community, this meticulously maintained Cape-style home is a rare find, combining classic charm with modern upgrades. Situated on half an acre, this spacious 3,627 sq. ft. home features 4 bedrooms, 3.5 bathrooms, an office, a flex space, and a bonus room. A charming rocking chair front porch sets the stage. Step inside to a grand foyer, where you'll immediately notice the attention to detail with the custom shutters. To the left, a formal dining room seamlessly connects to the gorgeous kitchen featuring granite countertops, upgraded cabinetry, stainless steel appliances (including a gas range), and a raised bar—perfect for keeping kitchen messes out of sight while offering additional seating for casual dining. Overlooking the breakfast nook & spacious living room, the kitchen is truly the heart of the home. Cozy up by the wood burning fireplace, framed by custom built-ins, or step outside through the living room door to enjoy the screened-in porch with serene views of the marsh and luscious backyard. The first-floor primary suite is complete with a walk-in closet and an ensuite bathroom featuring a walk-in shower and separate soaking tub. Another bedroom and an office complete the main level, along with a dedicated laundry room and a convenient half bath near the garage entry. Upstairs, a versatile loft space serves as a second living room, opening to a balcony with breathtaking backyard views. You'll also find two additional bedrooms, including one with a huge walk-in closet, a full bathroom, and a spacious bonus room perfect for a playroom, home gym, or additional guest space. But the true showstopper is the outdoor space that is ideal for entertaining. The expansive fenced-in backyard boasts an in-ground pool overlooking the marsh, offering the perfect place to soak up the NC sunshine! Upgrades include a newer 30-year architectural shingle roof & water softener system - water heater in 2021 & 2023 new HVAC units.
Contact an agent
Home facts
- Year built:2001
- Listing Id #:100498737
- Added:133 day(s) ago
- Updated:July 30, 2025 at 07:40 AM
Rooms and interior
- Bedrooms:4
- Total bathrooms:4
- Full bathrooms:3
- Half bathrooms:1
- Living area:3,627 sq. ft.
Heating and cooling
- Cooling:Central Air
- Heating:Electric, Heat Pump, Heating
Structure and exterior
- Roof:Architectural Shingle
- Year built:2001
- Building area:3,627 sq. ft.
- Lot area:0.57 Acres
Schools
- High school:Topsail
- Middle school:Topsail
- Elementary school:Topsail
Utilities
- Water:Municipal Water Available
Finances and disclosures
- Price:$749,900
- Price per sq. ft.:$206.75
New listings near 102 Mill Dam Road
- New
 $514,900Active3 beds 2 baths1,900 sq. ft.
$514,900Active3 beds 2 baths1,900 sq. ft.109 Broadview Lane, Hampstead, NC 28443
MLS# 100525012Listed by: KELLER WILLIAMS INNOVATE-WILMINGTON - New
 $294,213Active3 beds 3 baths1,439 sq. ft.
$294,213Active3 beds 3 baths1,439 sq. ft.24 W Farley Drive #99, Hampstead, NC 28443
MLS# 100524855Listed by: COLDWELL BANKER SEA COAST ADVANTAGE - New
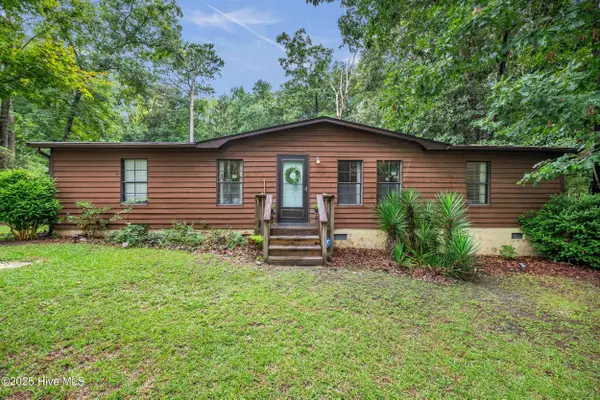 $245,000Active3 beds 4 baths1,248 sq. ft.
$245,000Active3 beds 4 baths1,248 sq. ft.818 Wildwood Circle, Hampstead, NC 28443
MLS# 100524884Listed by: EXP REALTY - New
 $364,245Active4 beds 3 baths1,865 sq. ft.
$364,245Active4 beds 3 baths1,865 sq. ft.50 Cobbler Way #50, Hampstead, NC 28443
MLS# 100524850Listed by: COLDWELL BANKER SEA COAST ADVANTAGE 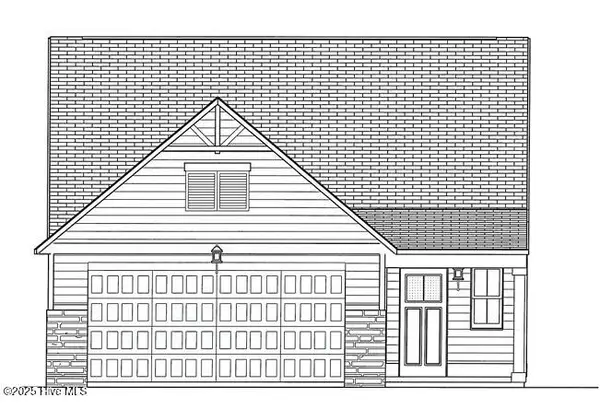 $355,525Pending4 beds 3 baths1,865 sq. ft.
$355,525Pending4 beds 3 baths1,865 sq. ft.82 Brookfield Branch #280, Hampstead, NC 28443
MLS# 100524841Listed by: COLDWELL BANKER SEA COAST ADVANTAGE- New
 $544,900Active5 beds 4 baths2,985 sq. ft.
$544,900Active5 beds 4 baths2,985 sq. ft.10 N Bandwheel Way, Hampstead, NC 28443
MLS# 100524762Listed by: COLDWELL BANKER SEA COAST ADVANTAGE - New
 $325,000Active3 beds 2 baths1,488 sq. ft.
$325,000Active3 beds 2 baths1,488 sq. ft.399 Castle Bay Drive #D, Hampstead, NC 28443
MLS# 100524701Listed by: RE/MAX EXECUTIVE - New
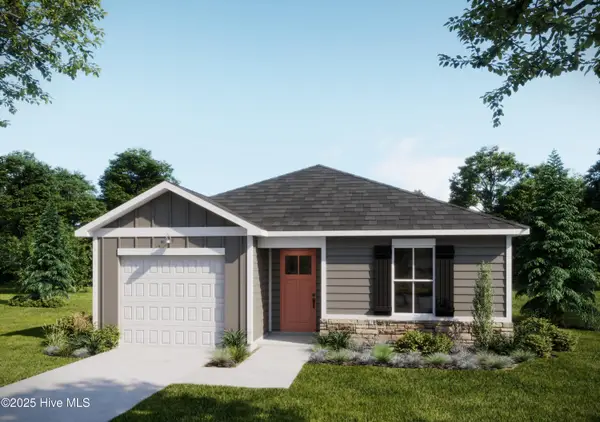 $329,794Active3 beds 2 baths1,276 sq. ft.
$329,794Active3 beds 2 baths1,276 sq. ft.92 Cobbler Way #55, Hampstead, NC 28443
MLS# 100524656Listed by: COLDWELL BANKER SEA COAST ADVANTAGE - New
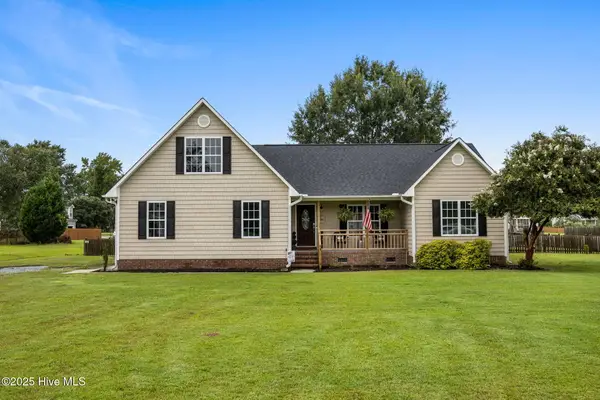 $369,900Active3 beds 2 baths1,676 sq. ft.
$369,900Active3 beds 2 baths1,676 sq. ft.313 Oakmont Drive, Hampstead, NC 28443
MLS# 100524664Listed by: COLDWELL BANKER SEA COAST ADVANTAGE - New
 $190,000Active3 beds 2 baths1,110 sq. ft.
$190,000Active3 beds 2 baths1,110 sq. ft.270 Demps Road, Hampstead, NC 28443
MLS# 100524666Listed by: INTRACOASTAL REALTY CORP
