108 E Colonnade Drive, Hampstead, NC 28443
Local realty services provided by:ERA Strother Real Estate
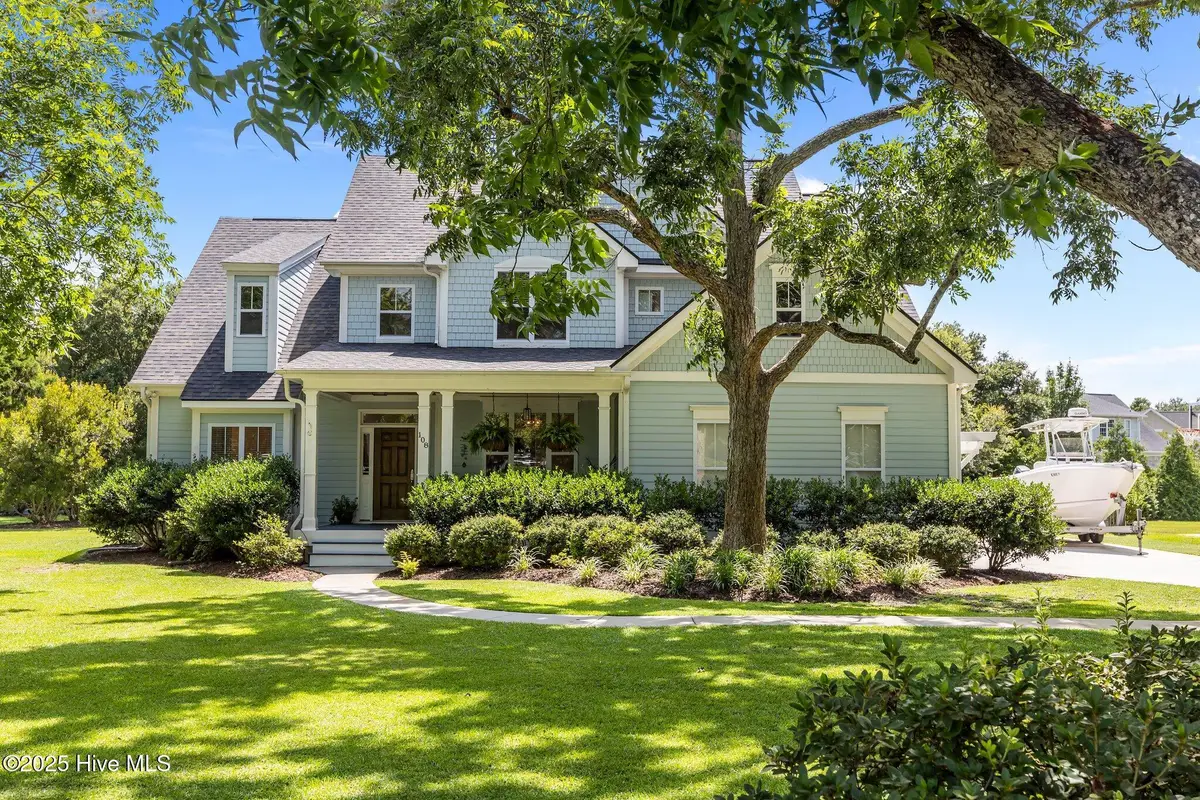
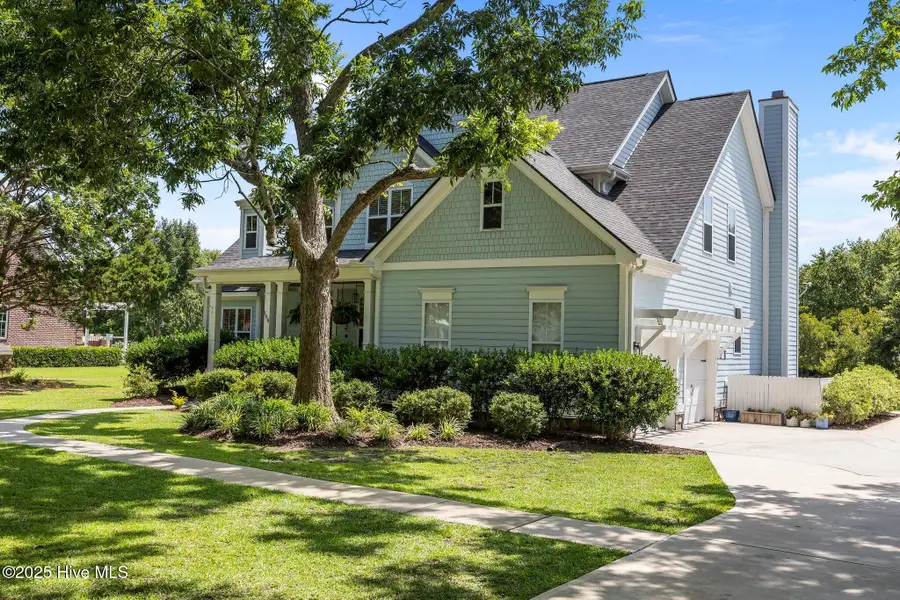
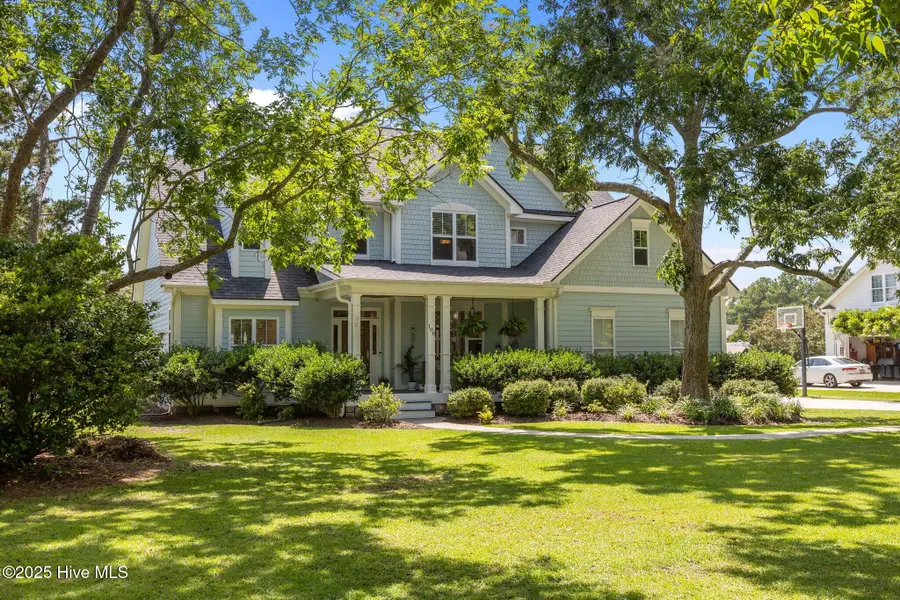
108 E Colonnade Drive,Hampstead, NC 28443
$839,000
- 4 Beds
- 4 Baths
- 3,039 sq. ft.
- Single family
- Pending
Listed by:danielle rivenbark
Office:coldwell banker sea coast advantage
MLS#:100518509
Source:NC_CCAR
Price summary
- Price:$839,000
- Price per sq. ft.:$276.08
About this home
Discover 108 E Colonnade Drive, nestled in the heart of Pecan Grove Plantation- a premier gated, coastal community in Hampstead. This elegant 2 story home, built in 2007, spans 3,039 sq ft on over half an acre shaded by majestic pecan trees. No expense was spared with this open, welcoming layout which features hardwood floors, custom built ins both upstairs and downstairs, crown moldings and high ceilings. This 4 bedroom, 3.5 bath home includes a luxurious first floor primary suite with dual walk ins and a spa inspired bath. A chef ready kitchen boasts a gas range, stainless appliances, subway tile backsplash and dual dining areas- designed for daily living and seamless entertaining. Around the corner on the downstairs level, is the perfect at home office/ flex space. The expansive deck, partially covered and with a space for a television- is a summer entertainer's dream. The landscaped grounds offer both space and privacy, ideal for relaxation under large pecan trees. A new roof in 2021 and updated HVAC units in 2023 and 2025 lend to comfort and longevity. Upstairs, recent carpet replacement and fresh paint throughout ensure fresh, inviting spaces. One bedroom, with its ensuite can double as a second master. There is no shortage of storage in this home with the large walk-in attics! Enjoy the many perks of living on the coast with direct access to the intracoastal waterway with boat ramp, boathouse and deeded water rights. An Olympic style swimming pool, fitness center, pickleball and tennis courts, playground, boat storage and day docks for fishing and kayaking are just some of the many amenities available. This gated community offers sidewalk lined streets and cultivates a walkable, neighborly atmosphere. Located withing the award-winning and highly sought out Topsail School district, close to Camp Lejeune, Wilmington and the sandy shores of Topsail Island, this home is centrally located. Come and enjoy the convenience and beauty of a coastal lifestyle!
Contact an agent
Home facts
- Year built:2007
- Listing Id #:100518509
- Added:34 day(s) ago
- Updated:July 30, 2025 at 07:40 AM
Rooms and interior
- Bedrooms:4
- Total bathrooms:4
- Full bathrooms:1
- Half bathrooms:3
- Living area:3,039 sq. ft.
Heating and cooling
- Cooling:Central Air
- Heating:Electric, Heat Pump, Heating
Structure and exterior
- Roof:Architectural Shingle
- Year built:2007
- Building area:3,039 sq. ft.
- Lot area:0.53 Acres
Schools
- High school:Topsail
- Middle school:Surf City
- Elementary school:North Topsail
Utilities
- Water:Well
Finances and disclosures
- Price:$839,000
- Price per sq. ft.:$276.08
- Tax amount:$4,579 (2023)
New listings near 108 E Colonnade Drive
- New
 $514,900Active3 beds 2 baths1,900 sq. ft.
$514,900Active3 beds 2 baths1,900 sq. ft.109 Broadview Lane, Hampstead, NC 28443
MLS# 100525012Listed by: KELLER WILLIAMS INNOVATE-WILMINGTON - New
 $294,213Active3 beds 3 baths1,439 sq. ft.
$294,213Active3 beds 3 baths1,439 sq. ft.24 W Farley Drive #99, Hampstead, NC 28443
MLS# 100524855Listed by: COLDWELL BANKER SEA COAST ADVANTAGE - New
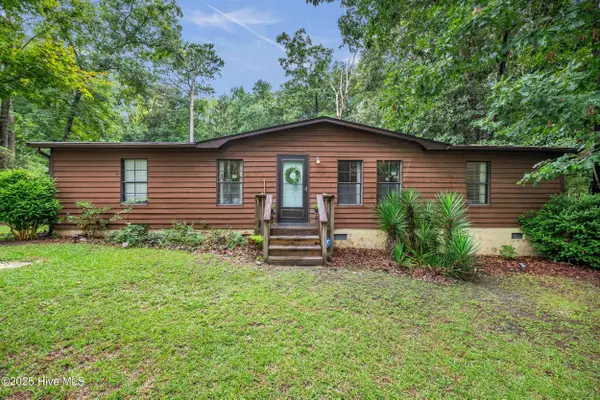 $245,000Active3 beds 2 baths1,248 sq. ft.
$245,000Active3 beds 2 baths1,248 sq. ft.818 Wildwood Circle, Hampstead, NC 28443
MLS# 100524884Listed by: EXP REALTY - New
 $364,245Active4 beds 3 baths1,865 sq. ft.
$364,245Active4 beds 3 baths1,865 sq. ft.50 Cobbler Way #50, Hampstead, NC 28443
MLS# 100524850Listed by: COLDWELL BANKER SEA COAST ADVANTAGE 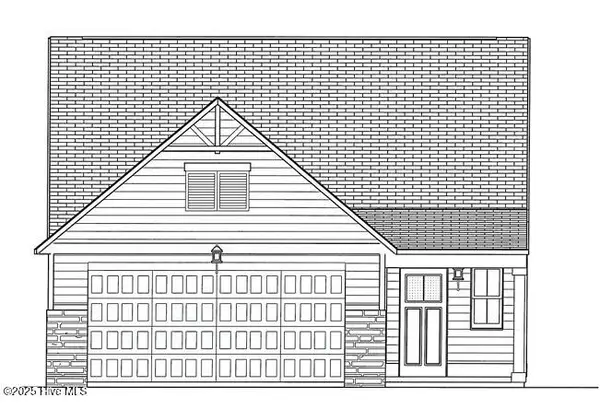 $355,525Pending4 beds 3 baths1,865 sq. ft.
$355,525Pending4 beds 3 baths1,865 sq. ft.82 Brookfield Branch #280, Hampstead, NC 28443
MLS# 100524841Listed by: COLDWELL BANKER SEA COAST ADVANTAGE- New
 $544,900Active5 beds 4 baths2,985 sq. ft.
$544,900Active5 beds 4 baths2,985 sq. ft.10 N Bandwheel Way, Hampstead, NC 28443
MLS# 100524762Listed by: COLDWELL BANKER SEA COAST ADVANTAGE - New
 $325,000Active3 beds 2 baths1,488 sq. ft.
$325,000Active3 beds 2 baths1,488 sq. ft.399 Castle Bay Drive #D, Hampstead, NC 28443
MLS# 100524701Listed by: RE/MAX EXECUTIVE - New
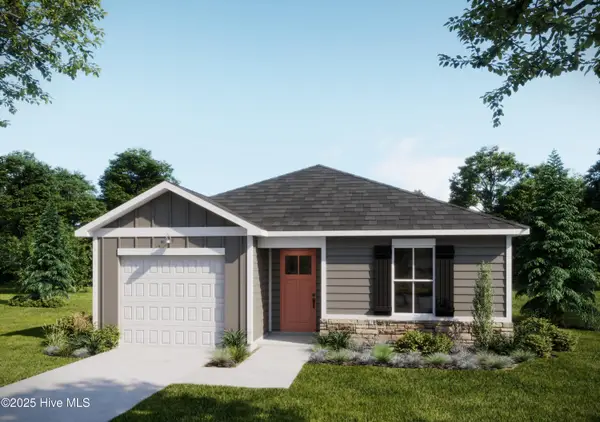 $329,794Active3 beds 2 baths1,276 sq. ft.
$329,794Active3 beds 2 baths1,276 sq. ft.92 Cobbler Way #55, Hampstead, NC 28443
MLS# 100524656Listed by: COLDWELL BANKER SEA COAST ADVANTAGE - New
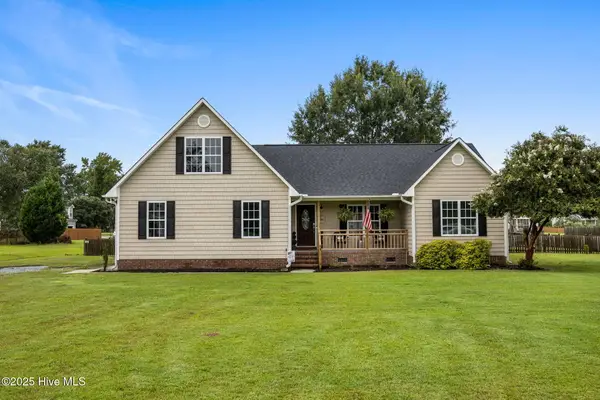 $369,900Active3 beds 2 baths1,676 sq. ft.
$369,900Active3 beds 2 baths1,676 sq. ft.313 Oakmont Drive, Hampstead, NC 28443
MLS# 100524664Listed by: COLDWELL BANKER SEA COAST ADVANTAGE - New
 $190,000Active3 beds 2 baths1,110 sq. ft.
$190,000Active3 beds 2 baths1,110 sq. ft.270 Demps Road, Hampstead, NC 28443
MLS# 100524666Listed by: INTRACOASTAL REALTY CORP
