110 E High Bluff Drive, Hampstead, NC 28443
Local realty services provided by:ERA Strother Real Estate
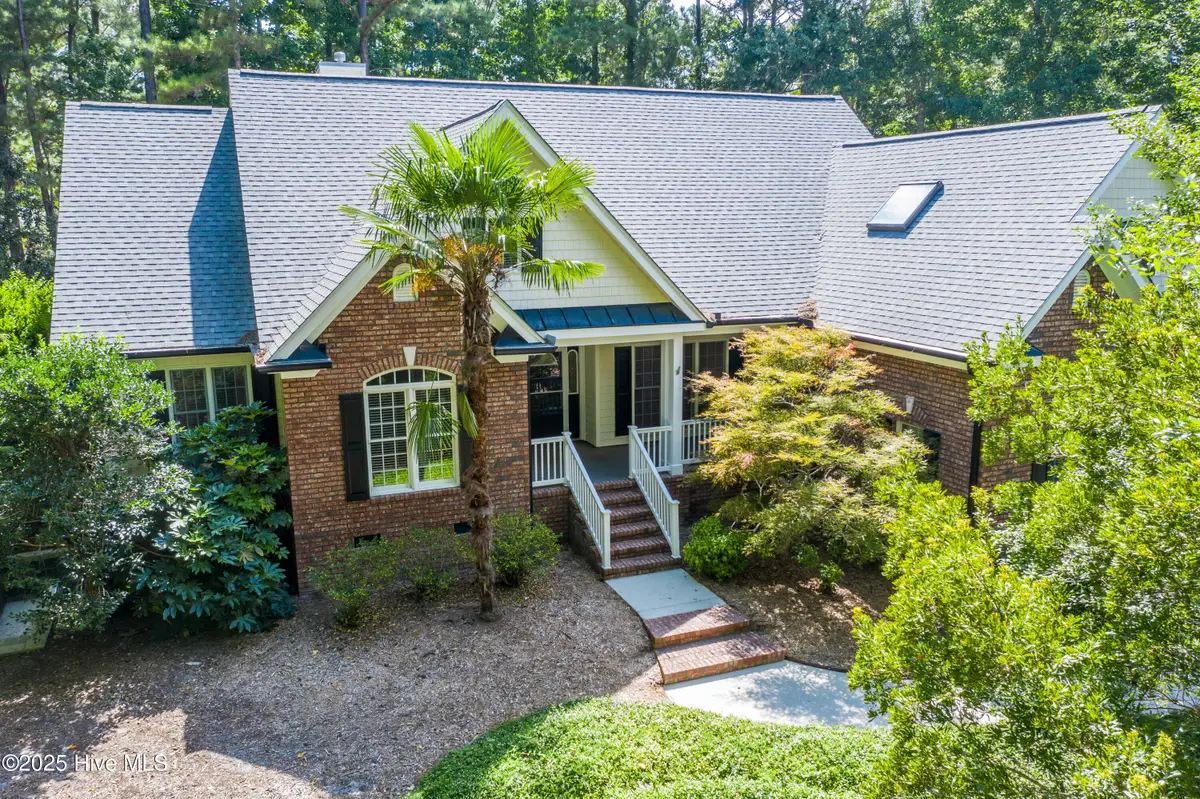

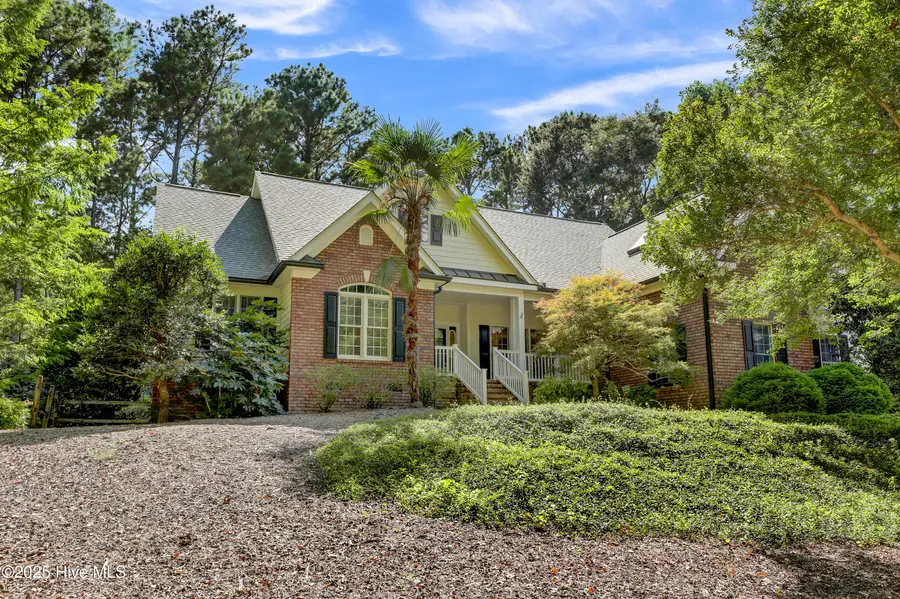
110 E High Bluff Drive,Hampstead, NC 28443
$600,000
- 3 Beds
- 3 Baths
- 2,545 sq. ft.
- Single family
- Pending
Listed by:irena b kohler
Office:coldwell banker sea coast advantage-hampstead
MLS#:100521111
Source:NC_CCAR
Price summary
- Price:$600,000
- Price per sq. ft.:$235.76
About this home
Welcome to this custom-built home situated on over a half-acre lot and surrounded by lush vegetation creating complete privacy.
As you enter the foyer, you will immediately notice rich wooden floors throughout the entire living area and that the home was freshly painted. On your right is a dining room with a double tray ceiling shielded by colossal columns and waiting for its new owners to host their holiday meals.
A large living room with vaulted ceiling and built-ins welcomes you and feels as though it was made for cozy evenings around a fireplace with a nice glass of wine, reading your favorite author, playing family games, conducting deep conversations or just watching movies. The living room connects with the gourmet kitchen which offers cabinetry with ample storage space, glistening granite countertops, stainless-steel appliances and a breakfast nook. This kitchen will please every chef and make any cooking experience much more enjoyable.
The Master Suite with double tray ceiling, brand new carpet and private access to the sunroom is conveniently located in the left wing of the main floor and offers a double vanity with extra storage cabinets, a walk-in custom tiled shower, a soak-in Jacuzzi tub and two walk-in closets. Two spare bedrooms share a full bathroom. A large office with vaulted ceiling and a walk-in closet can be used as fourth bedroom and is connected to a half bathroom. A laundry room with storage cabinets and a sink has washer and dryer ready for its new owners. A coat closet completes the main floor. Upstairs you can explore a bonus room with a walk-in attic.
Enjoy your Southern tea in a Carolina sunroom while overlooking your private manicured backyard.
This home also features a walk-in crawl space for additional storage, a new water heater (2023), a new roof with gutters and leaf guards (2023), a new dehumidifier in the crawl space (2024), new HVAC units (2024 and 2025), replaced almost entire driveway in 2024, new termite treatment with 10 year bond in 2025, and in July of 2025 new paint in the whole house including trim, new mirrors in all bathrooms, new carpet in the Master Bedroom, new chandelier in the dining room, new floor in the spare bathroom, new ceiling fans with lights in the living room, Master Bedroom, spare bedrooms, bonus room and sunroom.
Looking for more fun and activities? Whether you decide to gather with neighbors at the community pool and club house, hit a ball at the tennis courts, jump into a kayak at the community day dock and do some rip'n & grip'n or take a short drive and cross the bridge to Topsail island with highly rated beaches to relax and simply bask in the sun, this property is Southern Living at its finest!
The absolutely amazing location of this property is another attractive feature to consider. Situated along the sparkling Intracoastal Waterway, with a short commute to the fabulous Kiwanis Park, highly rated schools, shopping, restaurants, many golf courses, ICW access, Topsail Island and Wrightsville beaches, and the city of Wilmington with a world class University, a tremendously growing network of businesses, and a historic river district.
Contact an agent
Home facts
- Year built:2003
- Listing Id #:100521111
- Added:20 day(s) ago
- Updated:July 30, 2025 at 07:40 AM
Rooms and interior
- Bedrooms:3
- Total bathrooms:3
- Full bathrooms:2
- Half bathrooms:1
- Living area:2,545 sq. ft.
Heating and cooling
- Heating:Electric, Heat Pump, Heating
Structure and exterior
- Roof:Shingle
- Year built:2003
- Building area:2,545 sq. ft.
- Lot area:0.64 Acres
Schools
- High school:Topsail
- Middle school:Topsail
- Elementary school:Topsail
Utilities
- Water:Municipal Water Available, Water Connected
Finances and disclosures
- Price:$600,000
- Price per sq. ft.:$235.76
- Tax amount:$2,985 (2023)
New listings near 110 E High Bluff Drive
- New
 $514,900Active3 beds 2 baths1,900 sq. ft.
$514,900Active3 beds 2 baths1,900 sq. ft.109 Broadview Lane, Hampstead, NC 28443
MLS# 100525012Listed by: KELLER WILLIAMS INNOVATE-WILMINGTON - New
 $294,213Active3 beds 3 baths1,439 sq. ft.
$294,213Active3 beds 3 baths1,439 sq. ft.24 W Farley Drive #99, Hampstead, NC 28443
MLS# 100524855Listed by: COLDWELL BANKER SEA COAST ADVANTAGE - New
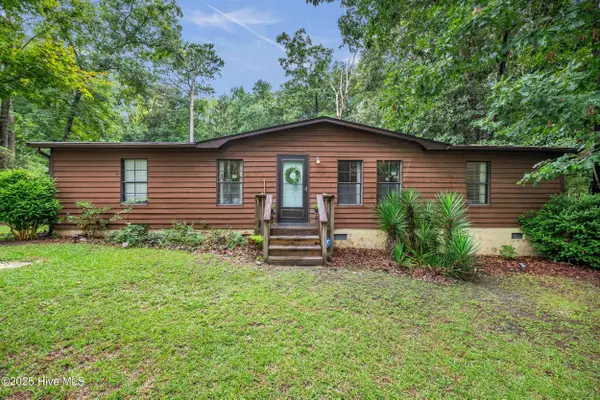 $245,000Active3 beds 4 baths1,248 sq. ft.
$245,000Active3 beds 4 baths1,248 sq. ft.818 Wildwood Circle, Hampstead, NC 28443
MLS# 100524884Listed by: EXP REALTY - New
 $364,245Active4 beds 3 baths1,865 sq. ft.
$364,245Active4 beds 3 baths1,865 sq. ft.50 Cobbler Way #50, Hampstead, NC 28443
MLS# 100524850Listed by: COLDWELL BANKER SEA COAST ADVANTAGE 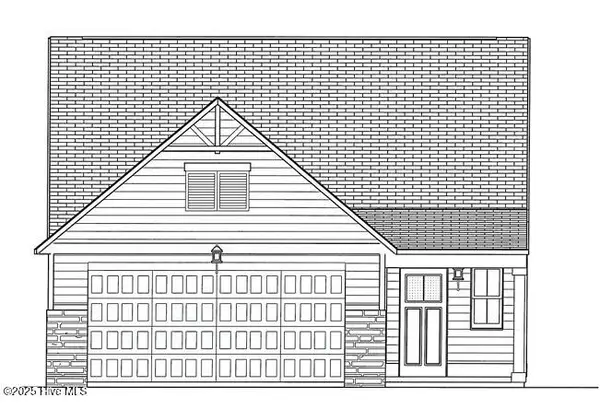 $355,525Pending4 beds 3 baths1,865 sq. ft.
$355,525Pending4 beds 3 baths1,865 sq. ft.82 Brookfield Branch #280, Hampstead, NC 28443
MLS# 100524841Listed by: COLDWELL BANKER SEA COAST ADVANTAGE- New
 $544,900Active5 beds 4 baths2,985 sq. ft.
$544,900Active5 beds 4 baths2,985 sq. ft.10 N Bandwheel Way, Hampstead, NC 28443
MLS# 100524762Listed by: COLDWELL BANKER SEA COAST ADVANTAGE - New
 $325,000Active3 beds 2 baths1,488 sq. ft.
$325,000Active3 beds 2 baths1,488 sq. ft.399 Castle Bay Drive #D, Hampstead, NC 28443
MLS# 100524701Listed by: RE/MAX EXECUTIVE - New
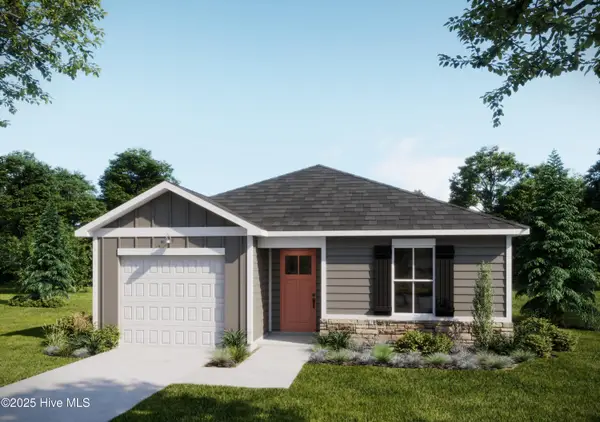 $329,794Active3 beds 2 baths1,276 sq. ft.
$329,794Active3 beds 2 baths1,276 sq. ft.92 Cobbler Way #55, Hampstead, NC 28443
MLS# 100524656Listed by: COLDWELL BANKER SEA COAST ADVANTAGE - New
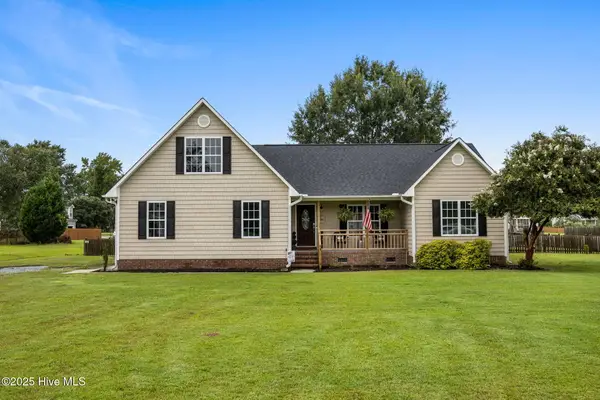 $369,900Active3 beds 2 baths1,676 sq. ft.
$369,900Active3 beds 2 baths1,676 sq. ft.313 Oakmont Drive, Hampstead, NC 28443
MLS# 100524664Listed by: COLDWELL BANKER SEA COAST ADVANTAGE - New
 $190,000Active3 beds 2 baths1,110 sq. ft.
$190,000Active3 beds 2 baths1,110 sq. ft.270 Demps Road, Hampstead, NC 28443
MLS# 100524666Listed by: INTRACOASTAL REALTY CORP
