1109 Terraces Lane, Hampstead, NC 28443
Local realty services provided by:ERA Strother Real Estate
1109 Terraces Lane,Hampstead, NC 28443
$430,000
- 4 Beds
- 3 Baths
- 2,062 sq. ft.
- Single family
- Pending
Listed by: pinpoint properties, debbie b cullins
Office: real broker llc.
MLS#:100532554
Source:NC_CCAR
Price summary
- Price:$430,000
- Price per sq. ft.:$208.54
About this home
Welcome to the Midland II floorplan, a beautifully designed 4 bedroom, 3 bath home built in 2022, full of natural light, offering the perfect blend of comfort and convenience in the thoughtfully planned out community of The Terraces. Enjoy the convenience of lightning-fast fiber optic internet and natural gas, which provides reliability and is cost effective. The Terraces is located approximately 10 minutes from Surf City, in the highly sought after Pender County school district. A BONUS is that you will be issued two parking passes for FREE beach parking, making coastal living a breeze.
Inside the home, you will find a spacious layout featuring the main living area, a split floor plan, including the primary suite, enhanced by a cathedral ceiling, along with two additional bedrooms and an additional full bath. Upstairs, there is a bedroom and full bath, ideal for guests or a home office. LVP extends throughout the main living areas, including the first-floor bedrooms, with tile flooring in all wet areas for added durability. Expansive walk-in closets provide plenty of space for storage and organization. The kitchen boasts stainless steel appliances, including a gas stove, subway tile backsplash, granite countertops, and a large island, overlooking the family room, perfect for everyday living and entertaining.
The exterior is accented with stone wainscotting, while the back of the home offers a screened-in porch overlooking a large fenced-in yard, with wooded privacy...offering a peaceful retreat. In addition, there is a rear gas hookup, perfect for BBQs.
The Terraces community offers a community pool, cabana, picnic area, sidewalks, and streetlights, perfect for an active, social lifestyle located halfway between Wilmington and Jacksonville.
Enjoy the perfect balance of privacy, community, and convenience in this beautiful home. Schedule your showing today and experience it for yourself.
Contact an agent
Home facts
- Year built:2022
- Listing ID #:100532554
- Added:48 day(s) ago
- Updated:November 13, 2025 at 09:37 AM
Rooms and interior
- Bedrooms:4
- Total bathrooms:3
- Full bathrooms:3
- Living area:2,062 sq. ft.
Heating and cooling
- Cooling:Central Air, Zoned
- Heating:Electric, Forced Air, Heating
Structure and exterior
- Roof:Architectural Shingle
- Year built:2022
- Building area:2,062 sq. ft.
- Lot area:0.2 Acres
Schools
- High school:Topsail
- Middle school:Topsail
- Elementary school:North Topsail
Finances and disclosures
- Price:$430,000
- Price per sq. ft.:$208.54
New listings near 1109 Terraces Lane
- New
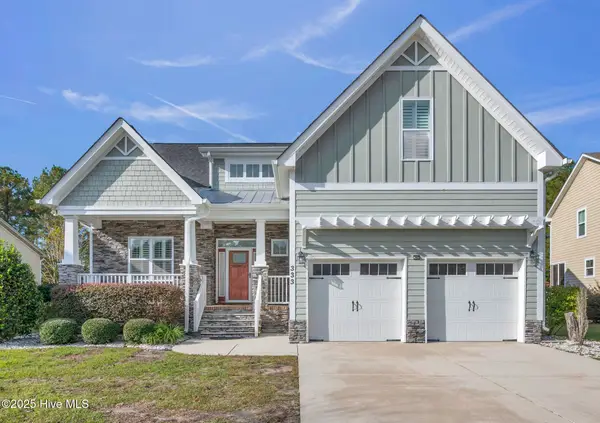 $550,000Active4 beds 3 baths2,386 sq. ft.
$550,000Active4 beds 3 baths2,386 sq. ft.333 Tall Ships Lane, Hampstead, NC 28443
MLS# 100540698Listed by: REAL BROKER LLC - New
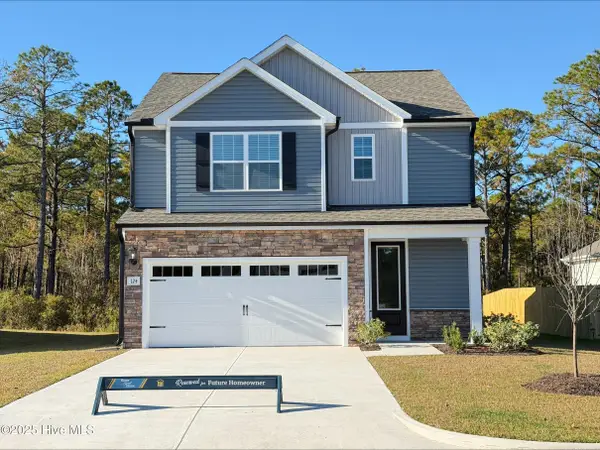 $393,900Active3 beds 3 baths1,700 sq. ft.
$393,900Active3 beds 3 baths1,700 sq. ft.124 Umbrella Palm Drive, Hampstead, NC 28443
MLS# 100540584Listed by: LGI REALTY NC, LLC - New
 $414,900Active4 beds 3 baths2,002 sq. ft.
$414,900Active4 beds 3 baths2,002 sq. ft.104 S Umbrella Palm Drive, Hampstead, NC 28443
MLS# 100540563Listed by: LGI REALTY NC, LLC - New
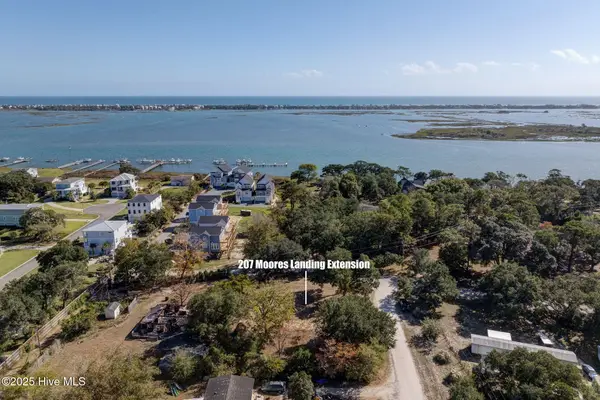 $225,000Active0.41 Acres
$225,000Active0.41 Acres207 Moores Landing Ext, Hampstead, NC 28443
MLS# 100540434Listed by: WICKER PROPERTIES OF THE CAROLINAS, INC. - New
 $590,000Active4 beds 4 baths2,949 sq. ft.
$590,000Active4 beds 4 baths2,949 sq. ft.509 Sailor Sky Way #389, Hampstead, NC 28443
MLS# 100540422Listed by: FONVILLE MORISEY & BAREFOOT - Open Sat, 1 to 4pmNew
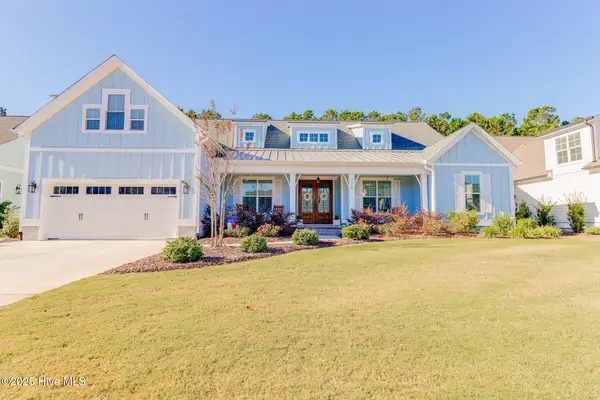 $1,025,000Active5 beds 5 baths3,526 sq. ft.
$1,025,000Active5 beds 5 baths3,526 sq. ft.126 Jackline Drive, Hampstead, NC 28443
MLS# 100540387Listed by: HOMECOIN.COM 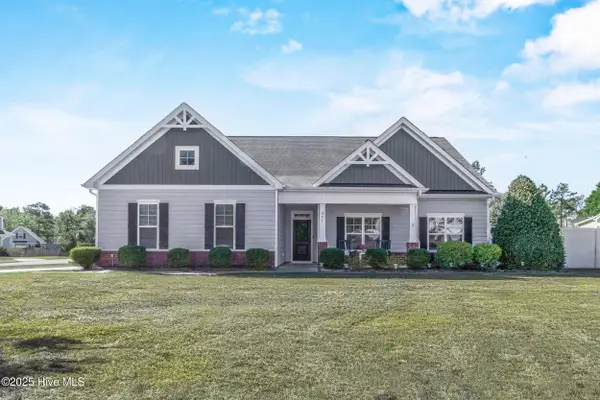 $445,000Pending4 beds 3 baths2,172 sq. ft.
$445,000Pending4 beds 3 baths2,172 sq. ft.361 Scrub Oaks Drive, Hampstead, NC 28443
MLS# 100540299Listed by: CAROLINA ONE PROPERTIES INC.- New
 $595,000Active0.47 Acres
$595,000Active0.47 Acres76 Solstice Way, Hampstead, NC 28443
MLS# 100540201Listed by: INTRACOASTAL REALTY CORP - New
 $403,900Active3 beds 3 baths1,800 sq. ft.
$403,900Active3 beds 3 baths1,800 sq. ft.92 Umbrella Palm Drive, Hampstead, NC 28443
MLS# 100540179Listed by: LGI REALTY NC, LLC - New
 $465,000Active4 beds 4 baths2,496 sq. ft.
$465,000Active4 beds 4 baths2,496 sq. ft.10 E Brenda Lee Drive, Hampstead, NC 28443
MLS# 100540124Listed by: INTRACOASTAL REALTY CORP
