128 Headwaters Drive, Hampstead, NC 28443
Local realty services provided by:ERA Strother Real Estate
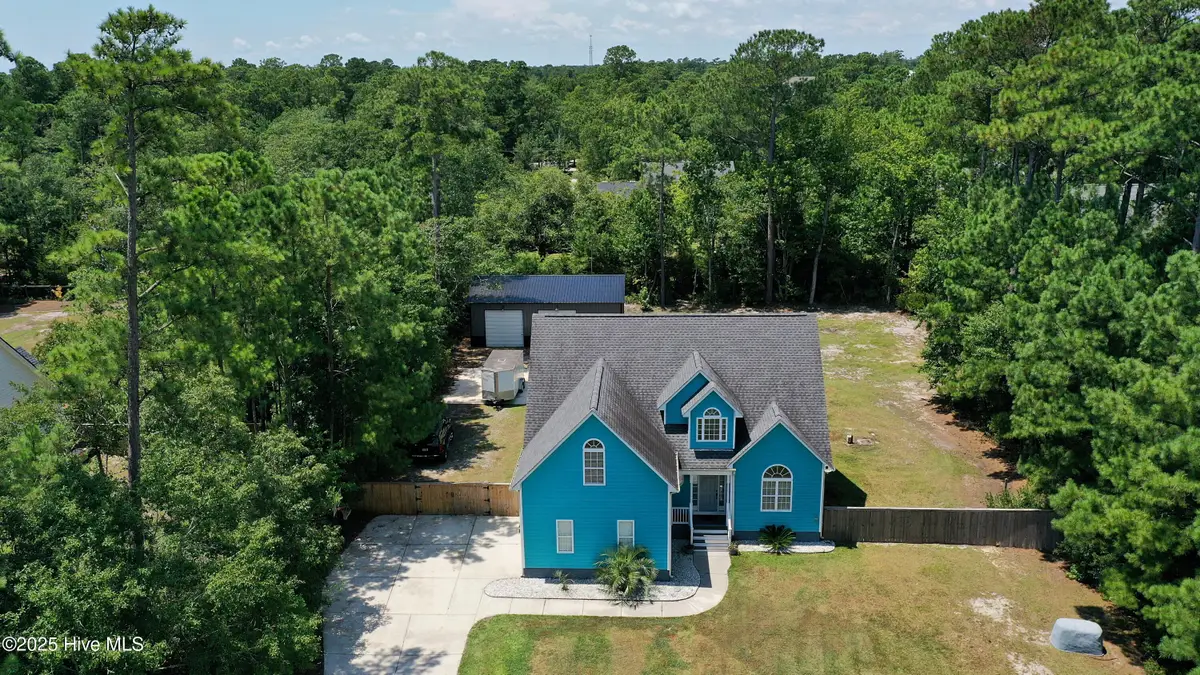
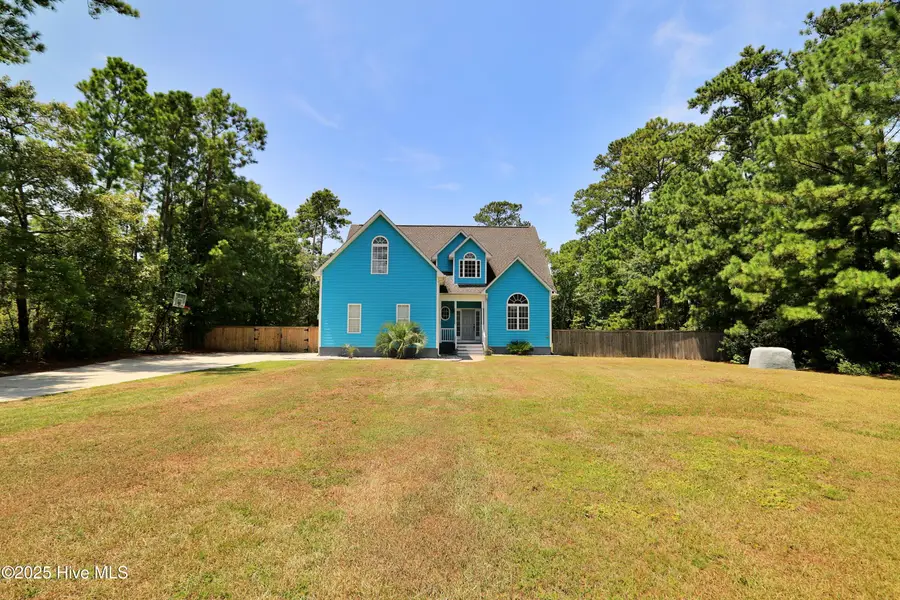
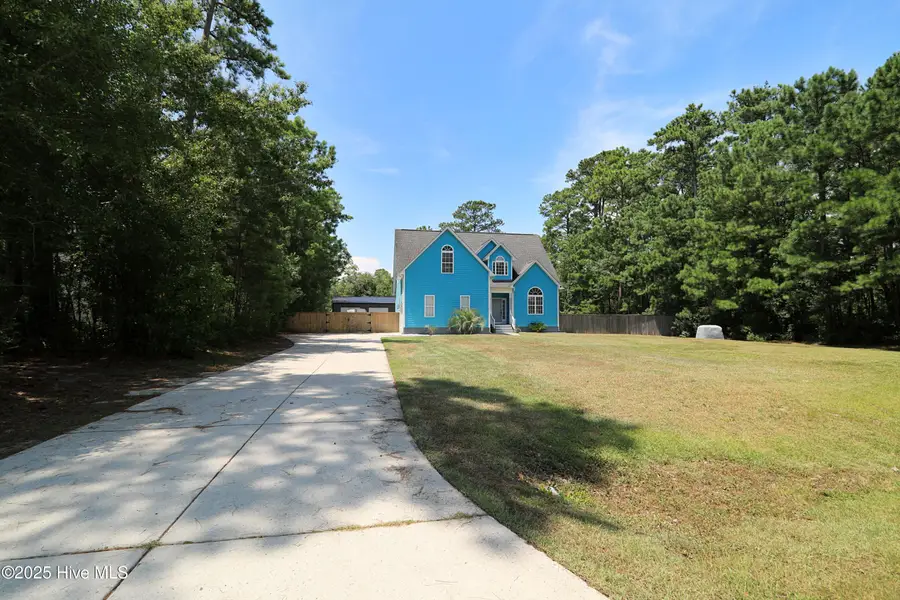
128 Headwaters Drive,Hampstead, NC 28443
$600,000
- 3 Beds
- 3 Baths
- 2,328 sq. ft.
- Single family
- Pending
Listed by:michelle valverde
Office:keller williams innovate-wilmington
MLS#:100521571
Source:NC_CCAR
Price summary
- Price:$600,000
- Price per sq. ft.:$257.73
About this home
Welcome to this beautifully maintained home with NO HOA on Headwaters Drive, where comfort meets craftsmanship in every detail. Inside, custom ''Art Flooring'' shipped from California flows throughout the home, creating a warm and inviting atmosphere. The kitchen is a true highlight, featuring soft-close cabinets, recessed can lighting, a Whitehaus farm sink, and a full suite of Samsung stainless steel appliances. Just off the kitchen, a stylish chandelier adds a touch of elegance to the dining area, perfect for both everyday meals and special occasions. The cozy living area is anchored by a gas fireplace, ideal for relaxing evenings at home. The primary suite is located on the main floor while the other 2 bedrooms and large bonus room are upstairs. The home's roof was replaced in 2018, offering peace of mind for the future. Step outside to find one of the property's most unique features—a large metal workshop with three bay doors, LED lighting, full electrical setup including 11 outlets, making it perfect for hobbies, storage, or business use. Additional amenities include a double car garage on the side of the home with an extended driveway for added parking, durable Hardy Plank decking, and a dedicated laundry area (washer and dryer negotiable or included upon request). This thoughtfully upgraded home offers both functional space and stylish touches throughout, making it a rare find. Don't miss your chance to see it in person—schedule your private showing today!
Contact an agent
Home facts
- Year built:2005
- Listing Id #:100521571
- Added:17 day(s) ago
- Updated:August 12, 2025 at 03:51 PM
Rooms and interior
- Bedrooms:3
- Total bathrooms:3
- Full bathrooms:2
- Half bathrooms:1
- Living area:2,328 sq. ft.
Heating and cooling
- Heating:Electric, Forced Air, Heat Pump, Heating
Structure and exterior
- Roof:Architectural Shingle
- Year built:2005
- Building area:2,328 sq. ft.
- Lot area:0.87 Acres
Schools
- High school:Topsail
- Middle school:Topsail
- Elementary school:South Topsail
Utilities
- Water:Well
Finances and disclosures
- Price:$600,000
- Price per sq. ft.:$257.73
New listings near 128 Headwaters Drive
- New
 $514,900Active3 beds 2 baths1,900 sq. ft.
$514,900Active3 beds 2 baths1,900 sq. ft.109 Broadview Lane, Hampstead, NC 28443
MLS# 100525012Listed by: KELLER WILLIAMS INNOVATE-WILMINGTON - New
 $294,213Active3 beds 3 baths1,439 sq. ft.
$294,213Active3 beds 3 baths1,439 sq. ft.24 W Farley Drive #99, Hampstead, NC 28443
MLS# 100524855Listed by: COLDWELL BANKER SEA COAST ADVANTAGE - New
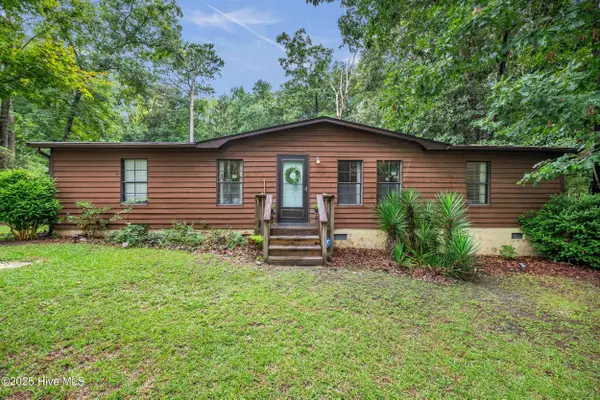 $245,000Active3 beds 4 baths1,248 sq. ft.
$245,000Active3 beds 4 baths1,248 sq. ft.818 Wildwood Circle, Hampstead, NC 28443
MLS# 100524884Listed by: EXP REALTY - New
 $364,245Active4 beds 3 baths1,865 sq. ft.
$364,245Active4 beds 3 baths1,865 sq. ft.50 Cobbler Way #50, Hampstead, NC 28443
MLS# 100524850Listed by: COLDWELL BANKER SEA COAST ADVANTAGE 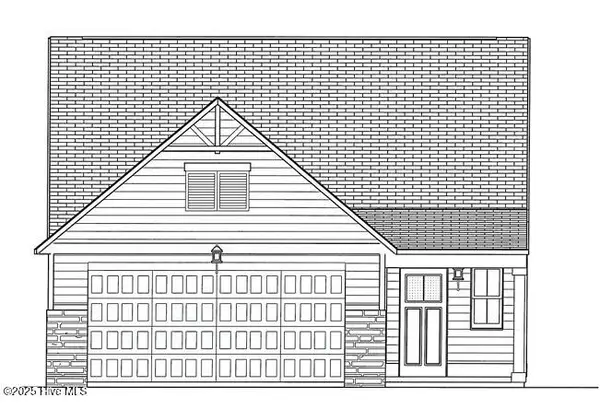 $355,525Pending4 beds 3 baths1,865 sq. ft.
$355,525Pending4 beds 3 baths1,865 sq. ft.82 Brookfield Branch #280, Hampstead, NC 28443
MLS# 100524841Listed by: COLDWELL BANKER SEA COAST ADVANTAGE- New
 $544,900Active5 beds 4 baths2,985 sq. ft.
$544,900Active5 beds 4 baths2,985 sq. ft.10 N Bandwheel Way, Hampstead, NC 28443
MLS# 100524762Listed by: COLDWELL BANKER SEA COAST ADVANTAGE - New
 $325,000Active3 beds 2 baths1,488 sq. ft.
$325,000Active3 beds 2 baths1,488 sq. ft.399 Castle Bay Drive #D, Hampstead, NC 28443
MLS# 100524701Listed by: RE/MAX EXECUTIVE - New
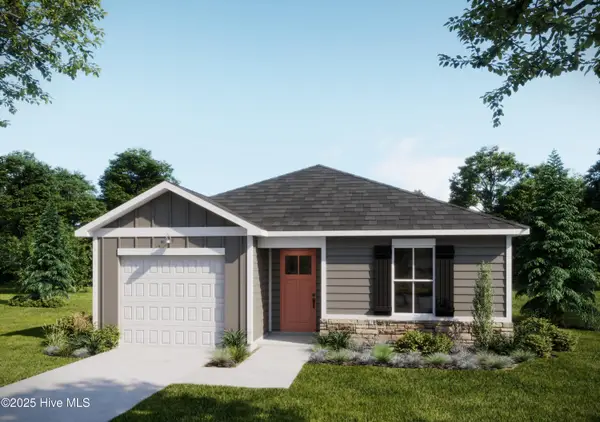 $329,794Active3 beds 2 baths1,276 sq. ft.
$329,794Active3 beds 2 baths1,276 sq. ft.92 Cobbler Way #55, Hampstead, NC 28443
MLS# 100524656Listed by: COLDWELL BANKER SEA COAST ADVANTAGE - New
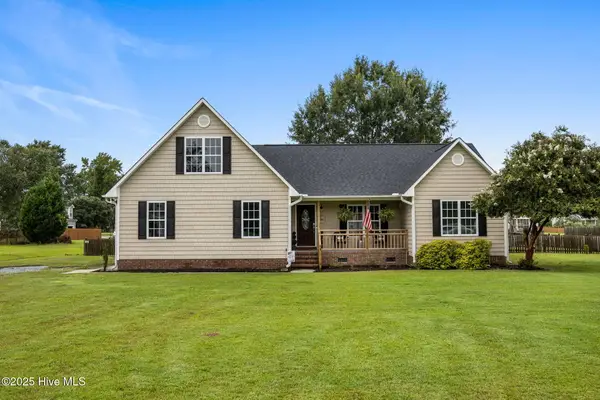 $369,900Active3 beds 2 baths1,676 sq. ft.
$369,900Active3 beds 2 baths1,676 sq. ft.313 Oakmont Drive, Hampstead, NC 28443
MLS# 100524664Listed by: COLDWELL BANKER SEA COAST ADVANTAGE - New
 $190,000Active3 beds 2 baths1,110 sq. ft.
$190,000Active3 beds 2 baths1,110 sq. ft.270 Demps Road, Hampstead, NC 28443
MLS# 100524666Listed by: INTRACOASTAL REALTY CORP
