159 Planters Walk #Lot 35, Hampstead, NC 28443
Local realty services provided by:ERA Strother Real Estate

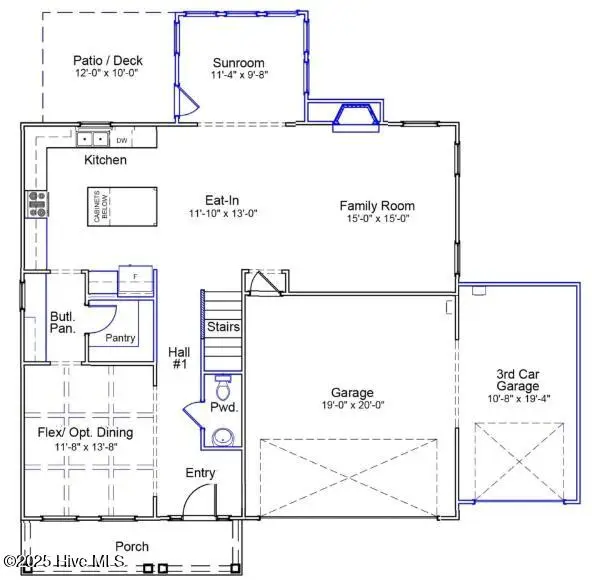
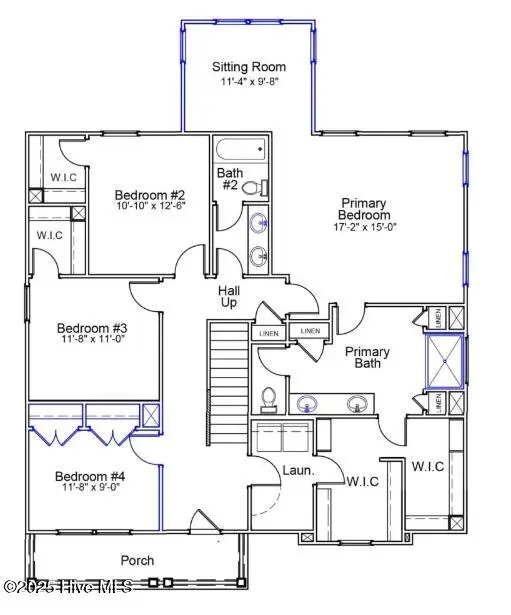
159 Planters Walk #Lot 35,Hampstead, NC 28443
$639,203
- 4 Beds
- 3 Baths
- 2,689 sq. ft.
- Single family
- Pending
Listed by:sara helms
Office:mungo homes
MLS#:100502060
Source:NC_CCAR
Price summary
- Price:$639,203
- Price per sq. ft.:$237.71
About this home
**HOME UNDER CONSTRUCTION, ESTIMATED COMPLETION SEPTEMBER 2025** Welcome to 159 Planters Walk! Nestled in the beautiful, gated waterfront community of East Wynd, 159 Planters Walk showcases one of our newest and most thoughtfully designed floor plans, the Keowee C. This stunning home leaves no detail overlooked and invites you in with an eye-catching exterior featuring double front porches and a spacious 3-car garage.
Inside, you'll find 4 bedrooms, 2.5 bathrooms, and 2,689 square feet of well-appointed living space. The open and airy layout includes premium features such as a sunroom, formal dining room, butler's pantry, and a powder bathroom conveniently located on the main floor. Whether you're entertaining or enjoying a quiet evening at home, this layout was made to fit your lifestyle.
Upstairs, all four bedrooms offer generous space, but the true retreat is the primary suite, complete with its own sitting room, perfect for a home office, gym, or cozy reading nook. The primary bathroom is a spa-like experience with a beautiful walk-in shower, three linen closets, dual sinks, a private water closet, and access to an oversized walk-in closet that connects directly to the laundry room for optimal everyday convenience.
The features don't stop at the front door. This home sits on a large 0.28-acre homesite within Hampstead's premier gated waterfront community, offering access to a day dock with kayak and paddleboard launch, sidewalks, streetlights, and mailbox center. As an added bonus, East Wynd is a fully natural gas community with sewer and water, and AT&T Fiber available.
We can't wait to share this unique lifestyle with you. Schedule your community tour today!
Contact an agent
Home facts
- Year built:2025
- Listing Id #:100502060
- Added:118 day(s) ago
- Updated:August 07, 2025 at 07:48 PM
Rooms and interior
- Bedrooms:4
- Total bathrooms:3
- Full bathrooms:2
- Half bathrooms:1
- Living area:2,689 sq. ft.
Heating and cooling
- Cooling:Central Air, Zoned
- Heating:Electric, Gas Pack, Heat Pump, Heating, Natural Gas, Zoned
Structure and exterior
- Roof:Architectural Shingle
- Year built:2025
- Building area:2,689 sq. ft.
- Lot area:0.28 Acres
Schools
- High school:Topsail
- Middle school:Surf City
- Elementary school:North Topsail
Utilities
- Water:Municipal Water Available
Finances and disclosures
- Price:$639,203
- Price per sq. ft.:$237.71
New listings near 159 Planters Walk #Lot 35
- New
 $514,900Active3 beds 2 baths1,900 sq. ft.
$514,900Active3 beds 2 baths1,900 sq. ft.109 Broadview Lane, Hampstead, NC 28443
MLS# 100525012Listed by: KELLER WILLIAMS INNOVATE-WILMINGTON - New
 $294,213Active3 beds 3 baths1,439 sq. ft.
$294,213Active3 beds 3 baths1,439 sq. ft.24 W Farley Drive #99, Hampstead, NC 28443
MLS# 100524855Listed by: COLDWELL BANKER SEA COAST ADVANTAGE - New
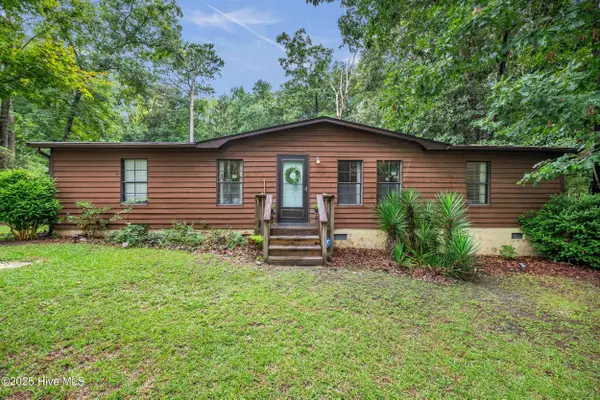 $245,000Active3 beds 4 baths1,248 sq. ft.
$245,000Active3 beds 4 baths1,248 sq. ft.818 Wildwood Circle, Hampstead, NC 28443
MLS# 100524884Listed by: EXP REALTY - New
 $364,245Active4 beds 3 baths1,865 sq. ft.
$364,245Active4 beds 3 baths1,865 sq. ft.50 Cobbler Way #50, Hampstead, NC 28443
MLS# 100524850Listed by: COLDWELL BANKER SEA COAST ADVANTAGE 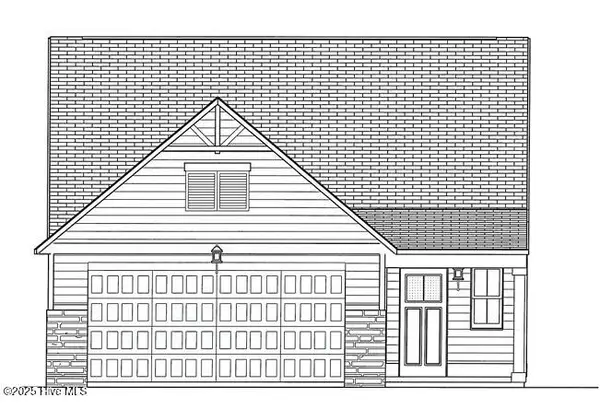 $355,525Pending4 beds 3 baths1,865 sq. ft.
$355,525Pending4 beds 3 baths1,865 sq. ft.82 Brookfield Branch #280, Hampstead, NC 28443
MLS# 100524841Listed by: COLDWELL BANKER SEA COAST ADVANTAGE- New
 $544,900Active5 beds 4 baths2,985 sq. ft.
$544,900Active5 beds 4 baths2,985 sq. ft.10 N Bandwheel Way, Hampstead, NC 28443
MLS# 100524762Listed by: COLDWELL BANKER SEA COAST ADVANTAGE - New
 $325,000Active3 beds 2 baths1,488 sq. ft.
$325,000Active3 beds 2 baths1,488 sq. ft.399 Castle Bay Drive #D, Hampstead, NC 28443
MLS# 100524701Listed by: RE/MAX EXECUTIVE - New
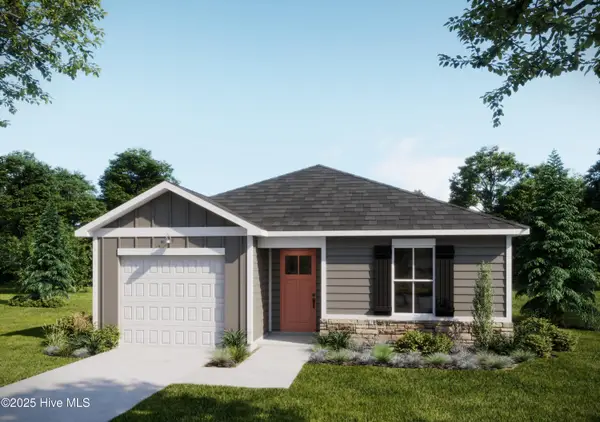 $329,794Active3 beds 2 baths1,276 sq. ft.
$329,794Active3 beds 2 baths1,276 sq. ft.92 Cobbler Way #55, Hampstead, NC 28443
MLS# 100524656Listed by: COLDWELL BANKER SEA COAST ADVANTAGE - New
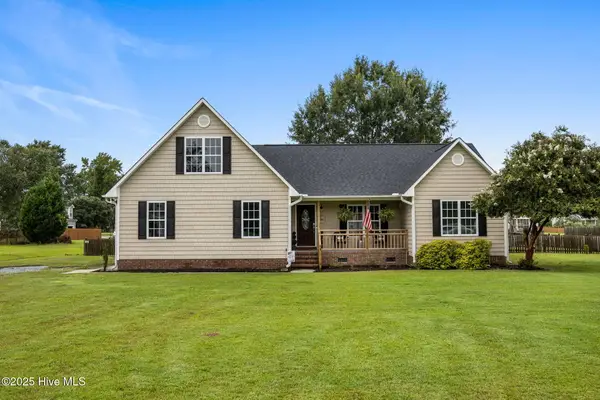 $369,900Active3 beds 2 baths1,676 sq. ft.
$369,900Active3 beds 2 baths1,676 sq. ft.313 Oakmont Drive, Hampstead, NC 28443
MLS# 100524664Listed by: COLDWELL BANKER SEA COAST ADVANTAGE - New
 $190,000Active3 beds 2 baths1,110 sq. ft.
$190,000Active3 beds 2 baths1,110 sq. ft.270 Demps Road, Hampstead, NC 28443
MLS# 100524666Listed by: INTRACOASTAL REALTY CORP
