200 Oakmont Drive, Hampstead, NC 28443
Local realty services provided by:ERA Strother Real Estate
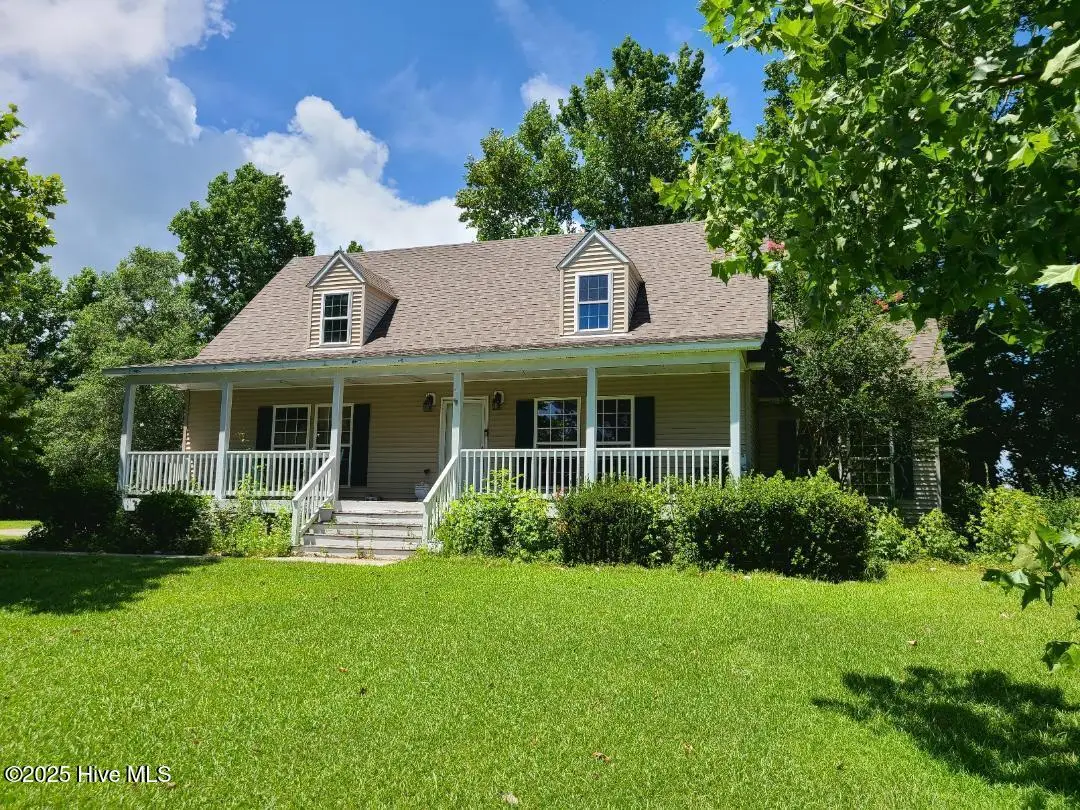

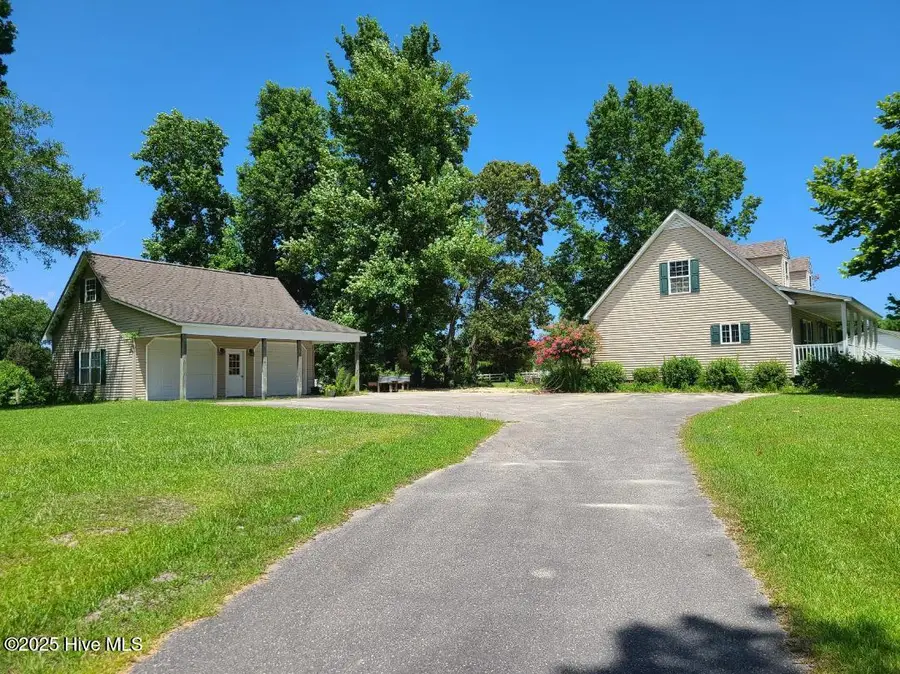
200 Oakmont Drive,Hampstead, NC 28443
$424,400
- 3 Beds
- 3 Baths
- 1,998 sq. ft.
- Single family
- Pending
Listed by:scott l gregory
Office:re/max executive
MLS#:100494596
Source:NC_CCAR
Price summary
- Price:$424,400
- Price per sq. ft.:$212.41
About this home
3BR/2.5BA home on 2 lots!! The 2 lots combined equals approximately 1.86 acres. Lot 10R is one of the few lots that are allowed to have 1 horse. Perfect for the equestrian in the family. The 1st level of the home features a covered front porch, nice size living room, formal and informal dining areas, nice size kitchen with granite counter tops, tile backsplash and coordinating black appliances, 1st floor master with a walk in closet and private bath, a home office with built in shelves and a half bath. The 2nd level of the home features 2 additional bedrooms, each with walk in closets, and the second full bathroom. The second level also has a storage closet and several attic access points for additional storage. There is a paddock at the rear of the property that includes a small covered horse lean to (NOTE: only 1/2 the paddock is included in the sale). After a day at work or riding yours horse relax in your 23x14 screen porch or your outside deck. The house also has a detached 2 car garage that has ample storage space. As an added bonus the front of the house looks out on a public space with a picnic table and gazebo. New septic system installed in June 2025.
Contact an agent
Home facts
- Year built:1999
- Listing Id #:100494596
- Added:152 day(s) ago
- Updated:August 02, 2025 at 10:49 PM
Rooms and interior
- Bedrooms:3
- Total bathrooms:3
- Full bathrooms:2
- Half bathrooms:1
- Living area:1,998 sq. ft.
Heating and cooling
- Cooling:Central Air
- Heating:Electric, Heat Pump, Heating
Structure and exterior
- Roof:Shingle
- Year built:1999
- Building area:1,998 sq. ft.
- Lot area:1.87 Acres
Schools
- High school:Topsail
- Middle school:Topsail
- Elementary school:South Topsail
Utilities
- Water:Water Connected
Finances and disclosures
- Price:$424,400
- Price per sq. ft.:$212.41
- Tax amount:$1,618 (2023)
New listings near 200 Oakmont Drive
- New
 $514,900Active3 beds 2 baths1,900 sq. ft.
$514,900Active3 beds 2 baths1,900 sq. ft.109 Broadview Lane, Hampstead, NC 28443
MLS# 100525012Listed by: KELLER WILLIAMS INNOVATE-WILMINGTON - New
 $294,213Active3 beds 3 baths1,439 sq. ft.
$294,213Active3 beds 3 baths1,439 sq. ft.24 W Farley Drive #99, Hampstead, NC 28443
MLS# 100524855Listed by: COLDWELL BANKER SEA COAST ADVANTAGE - New
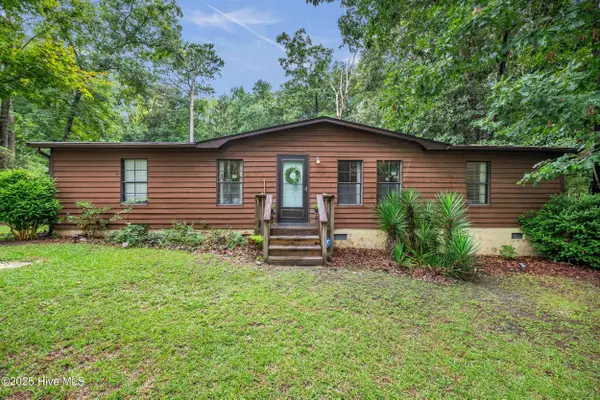 $245,000Active3 beds 4 baths1,248 sq. ft.
$245,000Active3 beds 4 baths1,248 sq. ft.818 Wildwood Circle, Hampstead, NC 28443
MLS# 100524884Listed by: EXP REALTY - New
 $364,245Active4 beds 3 baths1,865 sq. ft.
$364,245Active4 beds 3 baths1,865 sq. ft.50 Cobbler Way #50, Hampstead, NC 28443
MLS# 100524850Listed by: COLDWELL BANKER SEA COAST ADVANTAGE 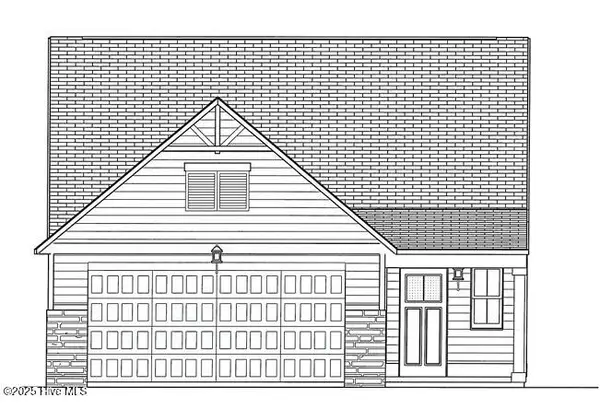 $355,525Pending4 beds 3 baths1,865 sq. ft.
$355,525Pending4 beds 3 baths1,865 sq. ft.82 Brookfield Branch #280, Hampstead, NC 28443
MLS# 100524841Listed by: COLDWELL BANKER SEA COAST ADVANTAGE- New
 $544,900Active5 beds 4 baths2,985 sq. ft.
$544,900Active5 beds 4 baths2,985 sq. ft.10 N Bandwheel Way, Hampstead, NC 28443
MLS# 100524762Listed by: COLDWELL BANKER SEA COAST ADVANTAGE - New
 $325,000Active3 beds 2 baths1,488 sq. ft.
$325,000Active3 beds 2 baths1,488 sq. ft.399 Castle Bay Drive #D, Hampstead, NC 28443
MLS# 100524701Listed by: RE/MAX EXECUTIVE - New
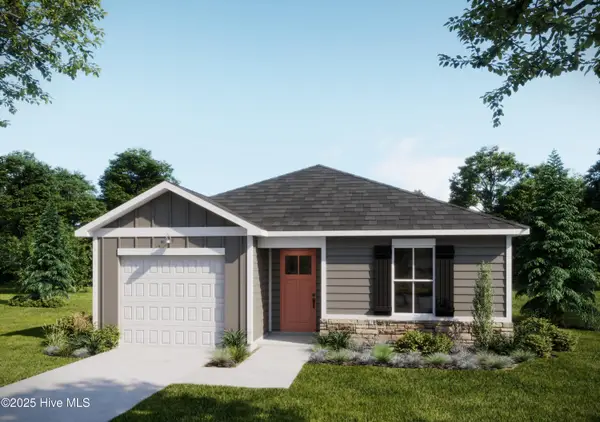 $329,794Active3 beds 2 baths1,276 sq. ft.
$329,794Active3 beds 2 baths1,276 sq. ft.92 Cobbler Way #55, Hampstead, NC 28443
MLS# 100524656Listed by: COLDWELL BANKER SEA COAST ADVANTAGE - New
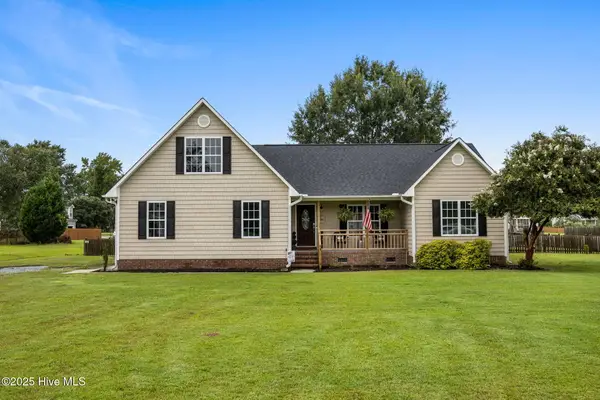 $369,900Active3 beds 2 baths1,676 sq. ft.
$369,900Active3 beds 2 baths1,676 sq. ft.313 Oakmont Drive, Hampstead, NC 28443
MLS# 100524664Listed by: COLDWELL BANKER SEA COAST ADVANTAGE - New
 $190,000Active3 beds 2 baths1,110 sq. ft.
$190,000Active3 beds 2 baths1,110 sq. ft.270 Demps Road, Hampstead, NC 28443
MLS# 100524666Listed by: INTRACOASTAL REALTY CORP
