201 S Grist Mill Road, Hampstead, NC 28443
Local realty services provided by:ERA Strother Real Estate
201 S Grist Mill Road,Hampstead, NC 28443
$699,000
- 4 Beds
- 3 Baths
- 2,954 sq. ft.
- Single family
- Pending
Listed by: steve crager
Office: berkshire hathaway homeservices carolina premier properties
MLS#:100514875
Source:NC_CCAR
Price summary
- Price:$699,000
- Price per sq. ft.:$236.63
About this home
Imagine your next home in this truly custom-built home on a corner lot in the highly sought-after waterfront community of Pelican Reef. Thoughtfully designed with exceptional attention to detail, this 4-bedroom, 3-bath home offers a spacious and flexible layout—complete with a large Primary suite with French doors leading to an expansive 500+ square foot back porch, a home office, additional first-floor bedrooms, and versatile bonus rooms perfect for a home office, gym, or guest suite.
From the moment you walk in, you'll be impressed by the craftsmanship and upscale finishes that set this home apart— wainscoting and woodwork rarely found in this price point. The heart of the home is a chef-inspired kitchen featuring quartz countertops, a farmhouse sink, a pot filler, a vegetable sink in the island, customized cabinets with built-ins, and plenty of room to cook and entertain your family and friends.
The Pelican Reef community offers the best of Coastal North Carolina. Walk or ride your bike to the kayak launch or day dock, enjoy time by the pool, or get a good workout at the gym.
Situated on a half-acre homesite with mature trees and natural privacy, this property offers the kind of space and seclusion that's hard to find in a planned community.
The upstairs features a spacious entertainment room with a wet bar—ideal for movie nights or hosting friends—and plenty of attic storage for your seasonal items and keepsakes.
Things that are included but unseen, such as a tankless water heater, a dedicated gas line for a grill, underground invisible fencing, and full yard irrigation, make living in this home more efficient.
Whether you're gathering with family or entertaining guests, this home provides the comfort, quality, and setting to make everyday life feel extraordinary.
This is the home you will be proud to share with your friends and family.
Schedule your private tour today and discover what makes this home in Pelican Reef a truly rare find.
Contact an agent
Home facts
- Year built:2019
- Listing ID #:100514875
- Added:145 day(s) ago
- Updated:November 13, 2025 at 09:37 AM
Rooms and interior
- Bedrooms:4
- Total bathrooms:3
- Full bathrooms:3
- Living area:2,954 sq. ft.
Heating and cooling
- Cooling:Central Air, Zoned
- Heating:Electric, Forced Air, Heat Pump, Heating, Propane, Zoned
Structure and exterior
- Roof:Architectural Shingle, Metal
- Year built:2019
- Building area:2,954 sq. ft.
- Lot area:0.52 Acres
Schools
- High school:Topsail
- Middle school:Surf City
- Elementary school:Surf City
Utilities
- Water:Well
Finances and disclosures
- Price:$699,000
- Price per sq. ft.:$236.63
New listings near 201 S Grist Mill Road
- New
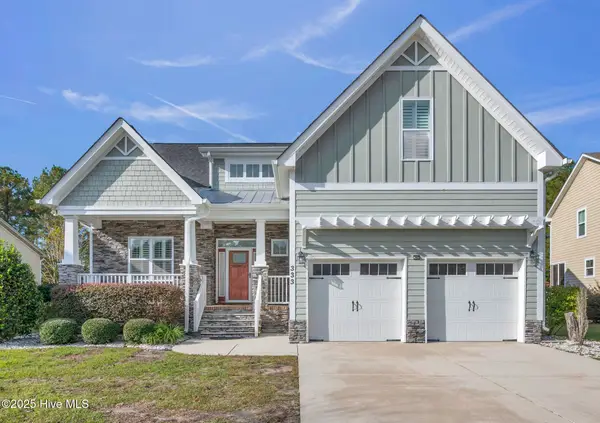 $550,000Active4 beds 3 baths2,386 sq. ft.
$550,000Active4 beds 3 baths2,386 sq. ft.333 Tall Ships Lane, Hampstead, NC 28443
MLS# 100540698Listed by: REAL BROKER LLC - New
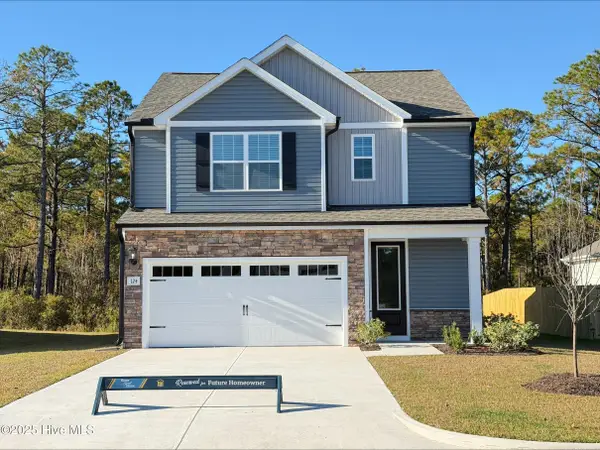 $393,900Active3 beds 3 baths1,700 sq. ft.
$393,900Active3 beds 3 baths1,700 sq. ft.124 Umbrella Palm Drive, Hampstead, NC 28443
MLS# 100540584Listed by: LGI REALTY NC, LLC - New
 $414,900Active4 beds 3 baths2,002 sq. ft.
$414,900Active4 beds 3 baths2,002 sq. ft.104 S Umbrella Palm Drive, Hampstead, NC 28443
MLS# 100540563Listed by: LGI REALTY NC, LLC - New
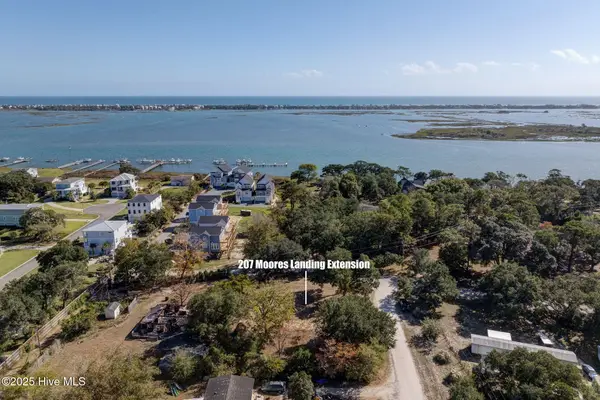 $225,000Active0.41 Acres
$225,000Active0.41 Acres207 Moores Landing Ext, Hampstead, NC 28443
MLS# 100540434Listed by: WICKER PROPERTIES OF THE CAROLINAS, INC. - New
 $590,000Active4 beds 4 baths2,949 sq. ft.
$590,000Active4 beds 4 baths2,949 sq. ft.509 Sailor Sky Way #389, Hampstead, NC 28443
MLS# 100540422Listed by: FONVILLE MORISEY & BAREFOOT - Open Sat, 1 to 4pmNew
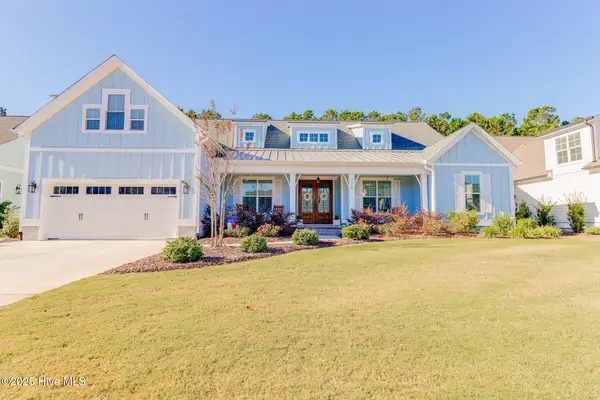 $1,025,000Active5 beds 5 baths3,526 sq. ft.
$1,025,000Active5 beds 5 baths3,526 sq. ft.126 Jackline Drive, Hampstead, NC 28443
MLS# 100540387Listed by: HOMECOIN.COM 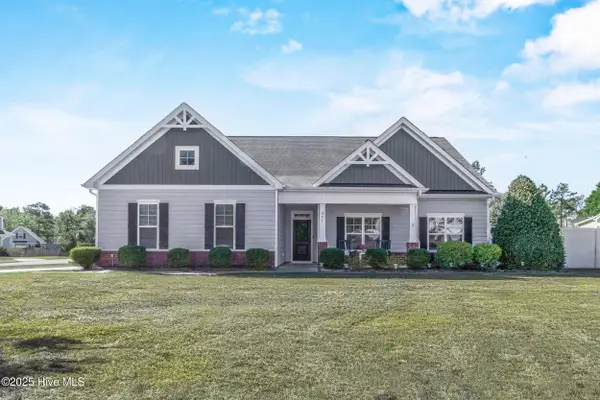 $445,000Pending4 beds 3 baths2,172 sq. ft.
$445,000Pending4 beds 3 baths2,172 sq. ft.361 Scrub Oaks Drive, Hampstead, NC 28443
MLS# 100540299Listed by: CAROLINA ONE PROPERTIES INC.- New
 $595,000Active0.47 Acres
$595,000Active0.47 Acres76 Solstice Way, Hampstead, NC 28443
MLS# 100540201Listed by: INTRACOASTAL REALTY CORP - New
 $403,900Active3 beds 3 baths1,800 sq. ft.
$403,900Active3 beds 3 baths1,800 sq. ft.92 Umbrella Palm Drive, Hampstead, NC 28443
MLS# 100540179Listed by: LGI REALTY NC, LLC - New
 $465,000Active4 beds 4 baths2,496 sq. ft.
$465,000Active4 beds 4 baths2,496 sq. ft.10 E Brenda Lee Drive, Hampstead, NC 28443
MLS# 100540124Listed by: INTRACOASTAL REALTY CORP
