243 Planters Walk, Hampstead, NC 28443
Local realty services provided by:ERA Strother Real Estate
243 Planters Walk,Hampstead, NC 28443
$629,805
- 5 Beds
- 4 Baths
- 2,940 sq. ft.
- Single family
- Active
Listed by: sara helms
Office: mungo homes
MLS#:100516521
Source:NC_CCAR
Price summary
- Price:$629,805
- Price per sq. ft.:$214.22
About this home
***HOME NEARING COMPLETION - THIS HOME QUALIFIES FOR SPECIAL FINANCING RATES WITH OUR PARTNER LENDER. CONTACT LISTING AGENT FOR MORE DETAILS*** Introducing 243 Planters Walk, a thoughtfully designed home in the gated, waterfront community of East Wynd. This brand-new Slauda II floor plan offers 5 bedrooms, 4 full bathrooms, a 3-car garage, and nearly 3,000 square feet of open living space. Situated on a 0.28-acre homesite, it combines comfort, functionality, and style. Inside, you're welcomed by a spacious foyer that leads into a bright and open living area. The kitchen is the heart of the home, featuring a large center island, plenty of counter space, and easy access to the enlarged covered porch, perfect for morning coffee or evening gatherings. Downstairs includes a guest bedroom (or flex space) and a full bathroom tucked just around the corner. Upstairs, you'll find a large loft, three secondary bedrooms with walk-in closets, and two full baths. The star of the show is the stunning primary suite, complete with a 17x16 bedroom, spa-like bath with a freestanding tub and walk-in shower, and an oversized walk-in closet that connects directly to the laundry room. As part of East Wynd, homeowners enjoy natural gas, water and sewer, AT&T Fiber option, and community amenities like a day dock with kayak and paddleboard launch, sidewalks, streetlights, and a central mailbox center, all within a peaceful, gated setting.
Whether you're looking for more space, a flexible layout, or a place to enjoy the coastal lifestyle, this home checks all the boxes. Come see what makes 243 Planters Walk truly special. Schedule your community tour today!
Contact an agent
Home facts
- Year built:2025
- Listing ID #:100516521
- Added:136 day(s) ago
- Updated:November 14, 2025 at 11:30 AM
Rooms and interior
- Bedrooms:5
- Total bathrooms:4
- Full bathrooms:4
- Living area:2,940 sq. ft.
Heating and cooling
- Cooling:Central Air, Zoned
- Heating:Electric, Gas Pack, Heat Pump, Heating, Natural Gas, Zoned
Structure and exterior
- Roof:Architectural Shingle
- Year built:2025
- Building area:2,940 sq. ft.
- Lot area:0.28 Acres
Schools
- High school:Topsail
- Middle school:Surf City
- Elementary school:North Topsail
Utilities
- Water:Water Connected
- Sewer:Sewer Connected
Finances and disclosures
- Price:$629,805
- Price per sq. ft.:$214.22
New listings near 243 Planters Walk
- New
 $368,370Active4 beds 3 baths1,865 sq. ft.
$368,370Active4 beds 3 baths1,865 sq. ft.34 E Pioneer Way #72, Hampstead, NC 28443
MLS# 100541183Listed by: COLDWELL BANKER SEA COAST ADVANTAGE - New
 $317,100Active3 beds 2 baths1,276 sq. ft.
$317,100Active3 beds 2 baths1,276 sq. ft.26 E Pioneer Way #73, Hampstead, NC 28443
MLS# 100541209Listed by: COLDWELL BANKER SEA COAST ADVANTAGE - New
 $295,000Active3 beds 2 baths1,501 sq. ft.
$295,000Active3 beds 2 baths1,501 sq. ft.166 Watts Landing Road, Hampstead, NC 28443
MLS# 100540972Listed by: COLDWELL BANKER SEA COAST ADVANTAGE-HAMPSTEAD - New
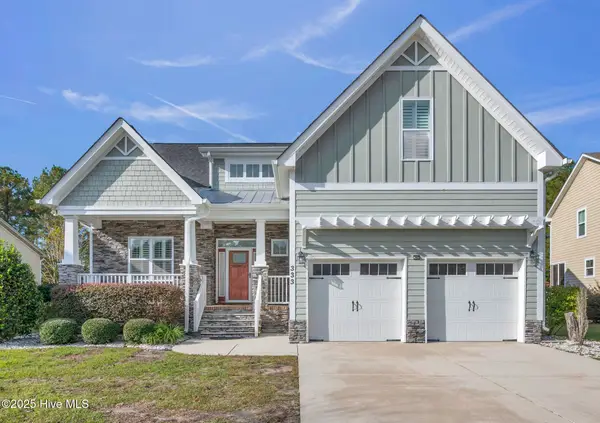 $550,000Active4 beds 3 baths2,386 sq. ft.
$550,000Active4 beds 3 baths2,386 sq. ft.333 Tall Ships Lane, Hampstead, NC 28443
MLS# 100540698Listed by: REAL BROKER LLC - New
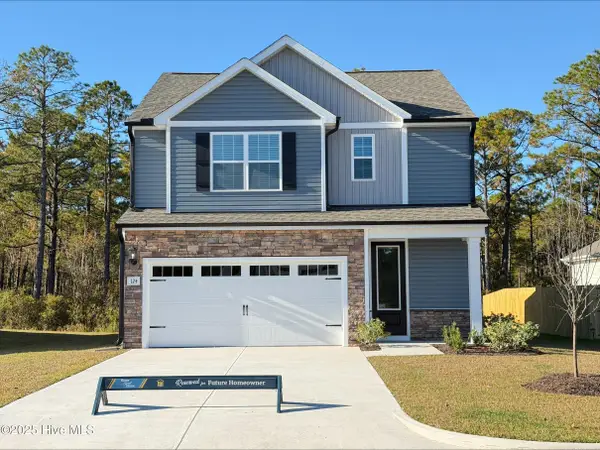 $393,900Active3 beds 3 baths1,700 sq. ft.
$393,900Active3 beds 3 baths1,700 sq. ft.124 Umbrella Palm Drive, Hampstead, NC 28443
MLS# 100540584Listed by: LGI REALTY NC, LLC - New
 $414,900Active4 beds 3 baths2,002 sq. ft.
$414,900Active4 beds 3 baths2,002 sq. ft.104 S Umbrella Palm Drive, Hampstead, NC 28443
MLS# 100540563Listed by: LGI REALTY NC, LLC - New
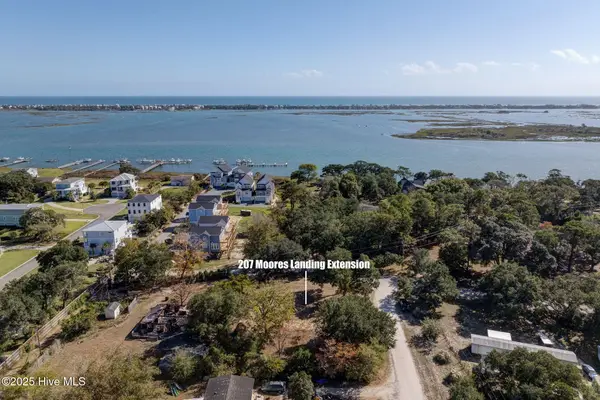 $225,000Active0.41 Acres
$225,000Active0.41 Acres207 Moores Landing Ext, Hampstead, NC 28443
MLS# 100540434Listed by: WICKER PROPERTIES OF THE CAROLINAS, INC. - New
 $590,000Active4 beds 4 baths2,949 sq. ft.
$590,000Active4 beds 4 baths2,949 sq. ft.509 Sailor Sky Way #389, Hampstead, NC 28443
MLS# 100540422Listed by: FONVILLE MORISEY & BAREFOOT - Open Sat, 1 to 4pmNew
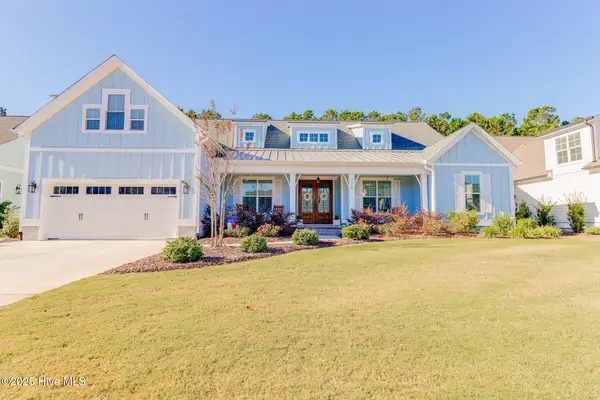 $1,025,000Active5 beds 5 baths3,526 sq. ft.
$1,025,000Active5 beds 5 baths3,526 sq. ft.126 Jackline Drive, Hampstead, NC 28443
MLS# 100540387Listed by: HOMECOIN.COM 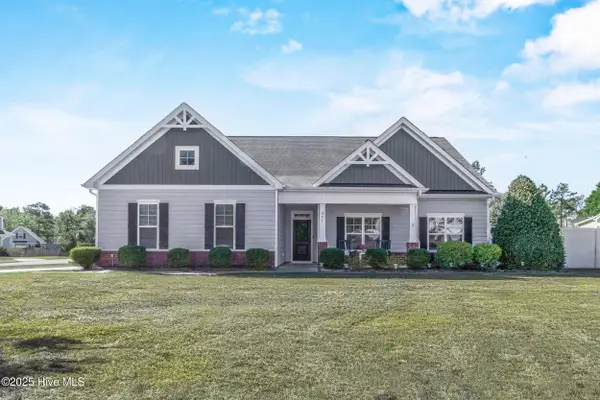 $445,000Pending4 beds 3 baths2,172 sq. ft.
$445,000Pending4 beds 3 baths2,172 sq. ft.361 Scrub Oaks Drive, Hampstead, NC 28443
MLS# 100540299Listed by: CAROLINA ONE PROPERTIES INC.
