27 Perch Place, Hampstead, NC 28443
Local realty services provided by:ERA Strother Real Estate
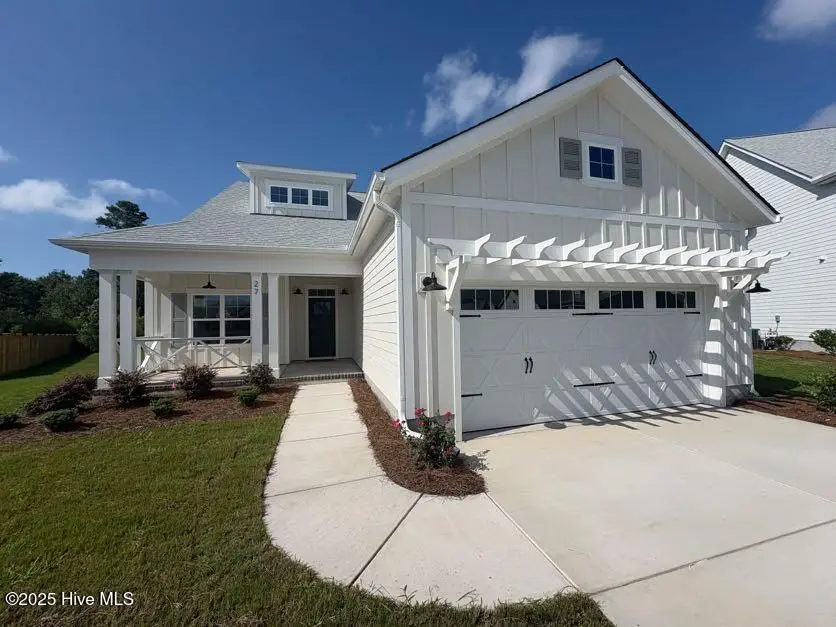
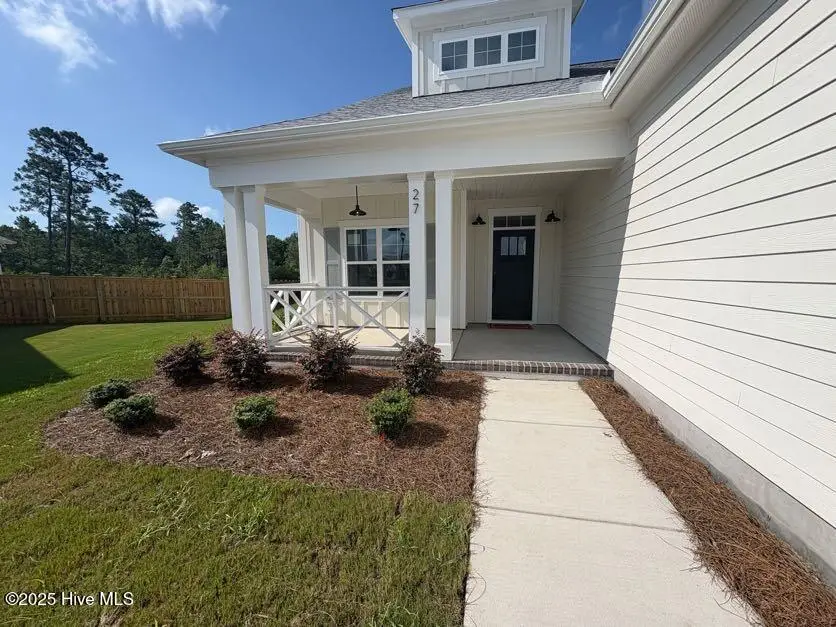
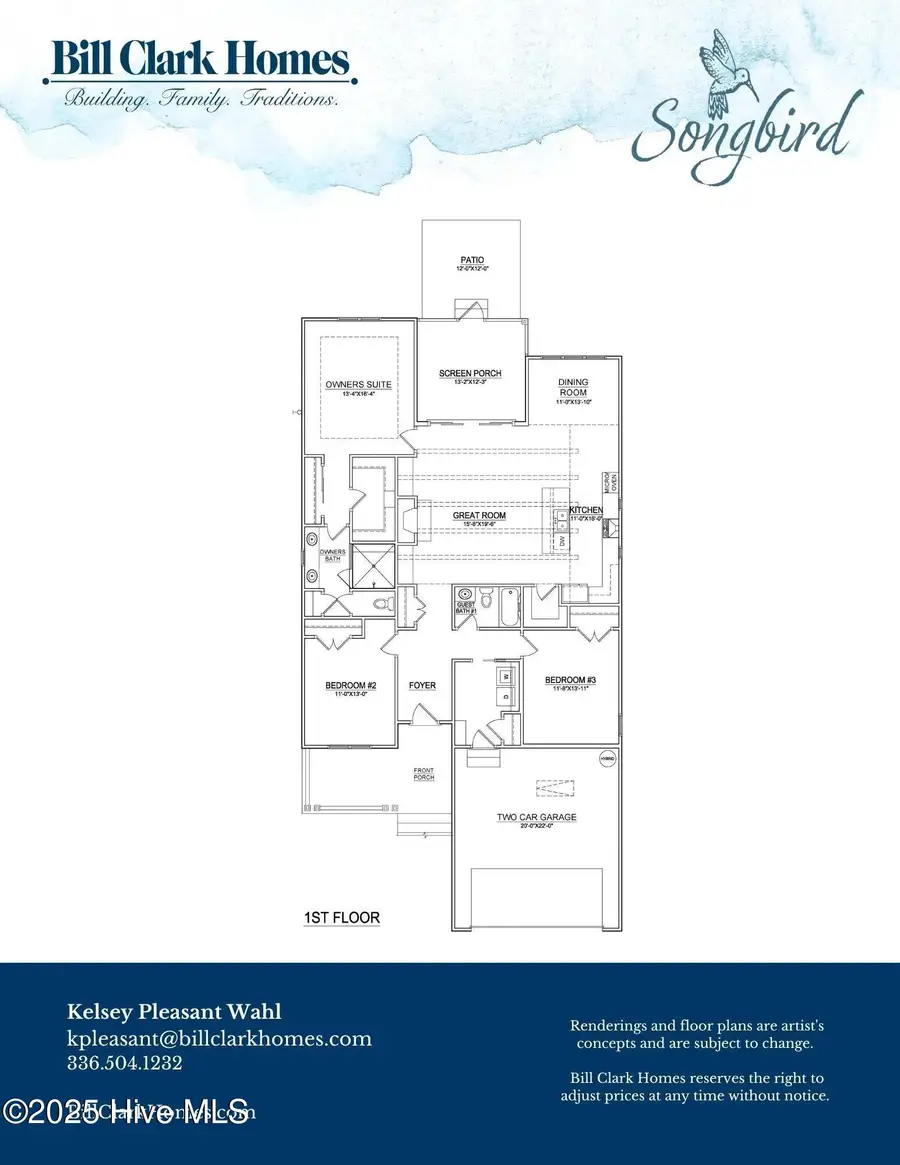
27 Perch Place,Hampstead, NC 28443
$519,431
- 3 Beds
- 2 Baths
- 1,804 sq. ft.
- Single family
- Active
Listed by:robin l campbell
Office:clark family realty
MLS#:100508528
Source:NC_CCAR
Price summary
- Price:$519,431
- Price per sq. ft.:$287.93
About this home
In the popular Songbird community in Hampstead, The Marshall home plan by Bill Clark Homes in the Farmhouse elevation is 1804 square feet all on one story. This spacious plan has 3 bedrooms and 2 baths with structural options and upgrades featuring a Prestige Kitchen with cooktop and separate wall oven/microwave, screen porch off of great room with center meet sliding door, stained floating fireplace mantle with tile surround, base cabinets with upper shelving, white wood shelving in owners closet, crown molding in main living areas, shiplap on fronts and sides of fireplace, craftsman trim package throughout, frameless shower door in owners bath
Kitchen structural and upgrade details: prestige kitchen with 42'' upper cabinets, blind corner cabinet, full depth cabinet with end panel over refrigerator, trash can pull out, drawer stack under cooktop, soft close doors and drawers, under cabinet lighting with light rail.
Contact an agent
Home facts
- Year built:2025
- Listing Id #:100508528
- Added:86 day(s) ago
- Updated:August 14, 2025 at 10:14 AM
Rooms and interior
- Bedrooms:3
- Total bathrooms:2
- Full bathrooms:2
- Living area:1,804 sq. ft.
Heating and cooling
- Cooling:Central Air
- Heating:Electric, Heat Pump, Heating
Structure and exterior
- Roof:Architectural Shingle
- Year built:2025
- Building area:1,804 sq. ft.
- Lot area:0.49 Acres
Schools
- High school:Topsail
- Middle school:Surf City
- Elementary school:North Topsail
Utilities
- Water:Municipal Water Available
Finances and disclosures
- Price:$519,431
- Price per sq. ft.:$287.93
New listings near 27 Perch Place
- New
 $514,900Active3 beds 2 baths1,900 sq. ft.
$514,900Active3 beds 2 baths1,900 sq. ft.109 Broadview Lane, Hampstead, NC 28443
MLS# 100525012Listed by: KELLER WILLIAMS INNOVATE-WILMINGTON - New
 $294,213Active3 beds 3 baths1,439 sq. ft.
$294,213Active3 beds 3 baths1,439 sq. ft.24 W Farley Drive #99, Hampstead, NC 28443
MLS# 100524855Listed by: COLDWELL BANKER SEA COAST ADVANTAGE - New
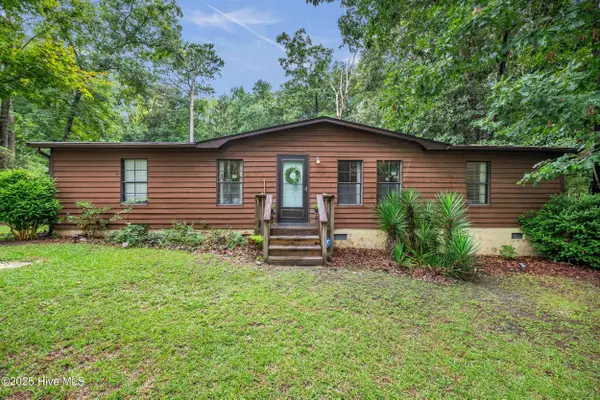 $245,000Active3 beds 4 baths1,248 sq. ft.
$245,000Active3 beds 4 baths1,248 sq. ft.818 Wildwood Circle, Hampstead, NC 28443
MLS# 100524884Listed by: EXP REALTY - New
 $364,245Active4 beds 3 baths1,865 sq. ft.
$364,245Active4 beds 3 baths1,865 sq. ft.50 Cobbler Way #50, Hampstead, NC 28443
MLS# 100524850Listed by: COLDWELL BANKER SEA COAST ADVANTAGE 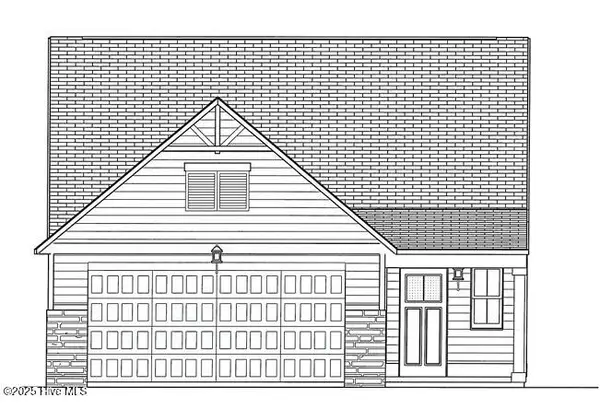 $355,525Pending4 beds 3 baths1,865 sq. ft.
$355,525Pending4 beds 3 baths1,865 sq. ft.82 Brookfield Branch #280, Hampstead, NC 28443
MLS# 100524841Listed by: COLDWELL BANKER SEA COAST ADVANTAGE- New
 $544,900Active5 beds 4 baths2,985 sq. ft.
$544,900Active5 beds 4 baths2,985 sq. ft.10 N Bandwheel Way, Hampstead, NC 28443
MLS# 100524762Listed by: COLDWELL BANKER SEA COAST ADVANTAGE - New
 $325,000Active3 beds 2 baths1,488 sq. ft.
$325,000Active3 beds 2 baths1,488 sq. ft.399 Castle Bay Drive #D, Hampstead, NC 28443
MLS# 100524701Listed by: RE/MAX EXECUTIVE - New
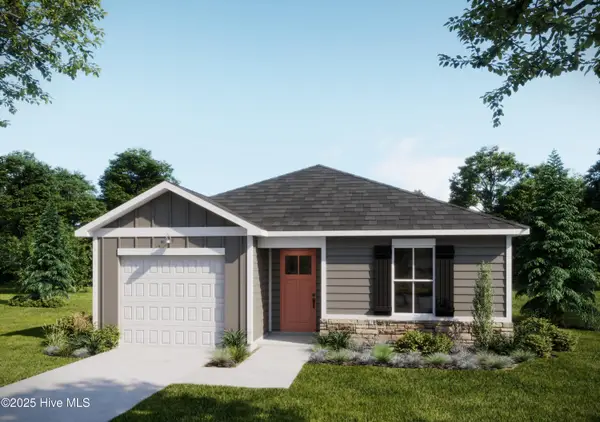 $329,794Active3 beds 2 baths1,276 sq. ft.
$329,794Active3 beds 2 baths1,276 sq. ft.92 Cobbler Way #55, Hampstead, NC 28443
MLS# 100524656Listed by: COLDWELL BANKER SEA COAST ADVANTAGE - New
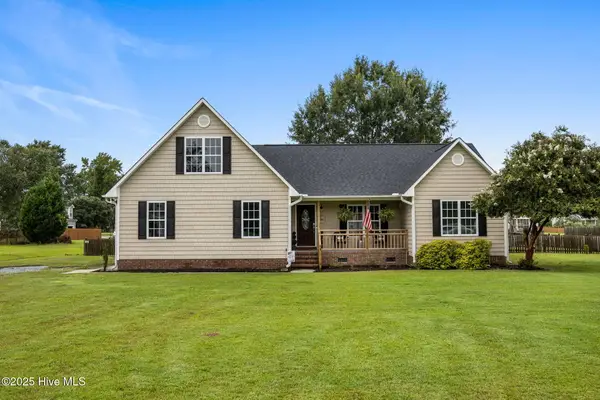 $369,900Active3 beds 2 baths1,676 sq. ft.
$369,900Active3 beds 2 baths1,676 sq. ft.313 Oakmont Drive, Hampstead, NC 28443
MLS# 100524664Listed by: COLDWELL BANKER SEA COAST ADVANTAGE - New
 $190,000Active3 beds 2 baths1,110 sq. ft.
$190,000Active3 beds 2 baths1,110 sq. ft.270 Demps Road, Hampstead, NC 28443
MLS# 100524666Listed by: INTRACOASTAL REALTY CORP
