2939 Country Club Drive, Hampstead, NC 28443
Local realty services provided by:ERA Strother Real Estate

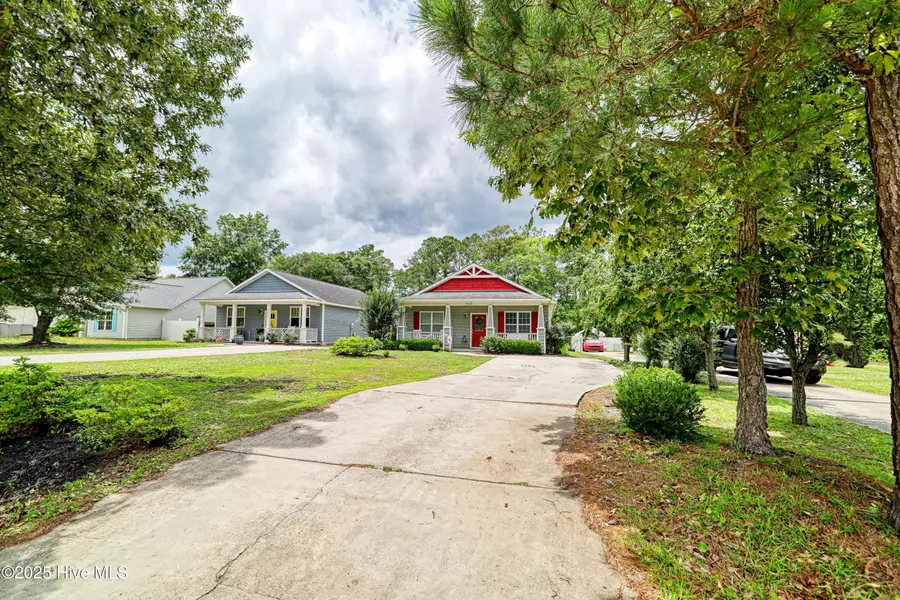
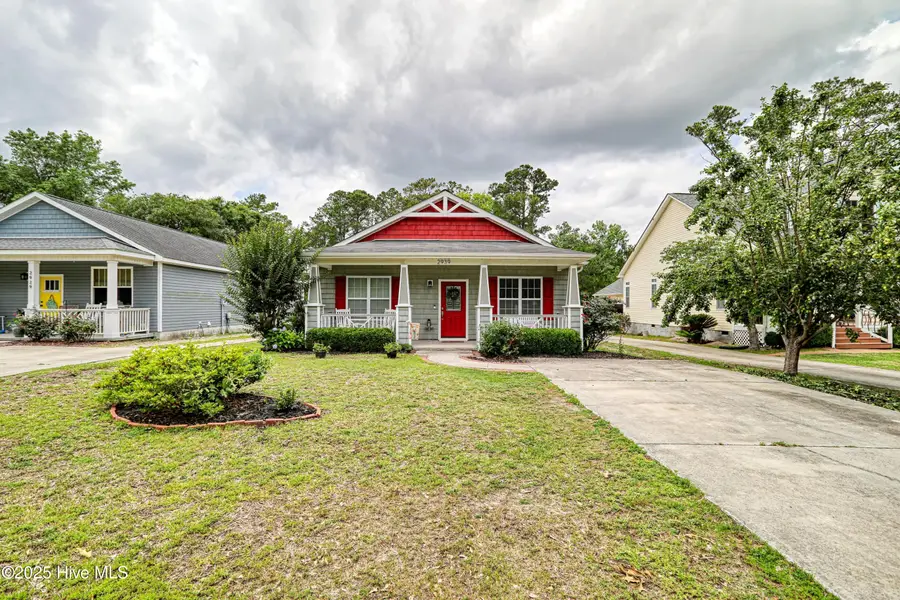
2939 Country Club Drive,Hampstead, NC 28443
$334,500
- 3 Beds
- 2 Baths
- 1,440 sq. ft.
- Single family
- Pending
Listed by:loren e baysden
Office:oleander real estate llc.
MLS#:100513125
Source:NC_CCAR
Price summary
- Price:$334,500
- Price per sq. ft.:$232.29
About this home
Welcome home to this delightful 3-bedroom, 2-bath cottage nestled off Country Club Drive. Offering over 1,400 square feet, this thoughtfully designed home features vaulted ceilings, an open living space, and a versatile flex room; perfect for an office, study, or playroom.
This home is bright and spacious with 9' ceilings throughout, creating an airy and inviting atmosphere. Modern touches include stunning quartz countertops, stylish built-in closet shelving, and a refinished garden tub. Step out the back sliding door onto a rear porch and recently extended patio, ideal for relaxing or entertaining. Extra storage includes a 5'x6' closet and 8'x10' storage building.
Recent improvements for peace of mind include a new water heater in 2023, gutters, and the septic being pumped in December of 2022. Additionally, the HVAC was just inspected and unit is operating as intended.
Located in a sought-after area, for an affordable price, this home combines comfort, convenience, and character. Don't miss out—schedule your showing today!
Located just half a mile from the Kiwanis Park and Ironclad Golf Course, 3 miles from the Sloop Point Marina, 5 miles from Hampstead, 10 miles from Surf City, and 20 miles from Wilmington.
Contact an agent
Home facts
- Year built:2011
- Listing Id #:100513125
- Added:63 day(s) ago
- Updated:July 30, 2025 at 07:40 AM
Rooms and interior
- Bedrooms:3
- Total bathrooms:2
- Full bathrooms:2
- Living area:1,440 sq. ft.
Heating and cooling
- Cooling:Central Air
- Heating:Electric, Heat Pump, Heating
Structure and exterior
- Roof:Shingle
- Year built:2011
- Building area:1,440 sq. ft.
- Lot area:0.2 Acres
Schools
- High school:Topsail
- Middle school:Surf City
- Elementary school:North Topsail
Utilities
- Water:Municipal Water Available, Water Connected
Finances and disclosures
- Price:$334,500
- Price per sq. ft.:$232.29
New listings near 2939 Country Club Drive
- New
 $294,213Active3 beds 3 baths1,439 sq. ft.
$294,213Active3 beds 3 baths1,439 sq. ft.24 W Farley Drive #99, Hampstead, NC 28443
MLS# 100524855Listed by: COLDWELL BANKER SEA COAST ADVANTAGE - New
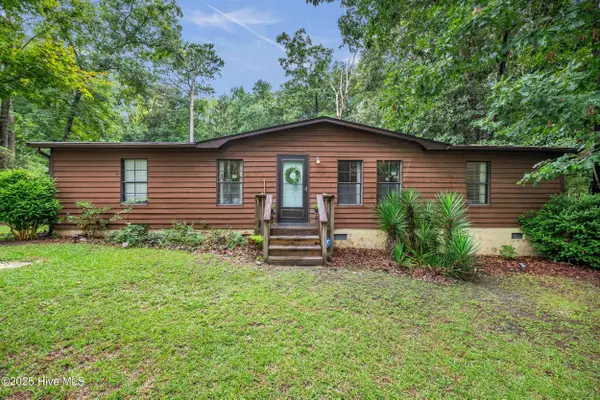 $245,000Active3 beds 4 baths1,248 sq. ft.
$245,000Active3 beds 4 baths1,248 sq. ft.818 Wildwood Circle, Hampstead, NC 28443
MLS# 100524884Listed by: EXP REALTY - New
 $364,245Active4 beds 3 baths1,865 sq. ft.
$364,245Active4 beds 3 baths1,865 sq. ft.50 Cobbler Way #50, Hampstead, NC 28443
MLS# 100524850Listed by: COLDWELL BANKER SEA COAST ADVANTAGE 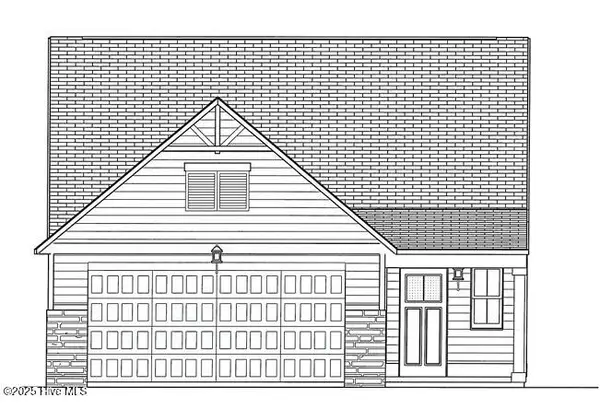 $355,525Pending4 beds 3 baths1,865 sq. ft.
$355,525Pending4 beds 3 baths1,865 sq. ft.82 Brookfield Branch #280, Hampstead, NC 28443
MLS# 100524841Listed by: COLDWELL BANKER SEA COAST ADVANTAGE- New
 $544,900Active5 beds 4 baths2,985 sq. ft.
$544,900Active5 beds 4 baths2,985 sq. ft.10 N Bandwheel Way, Hampstead, NC 28443
MLS# 100524762Listed by: COLDWELL BANKER SEA COAST ADVANTAGE - New
 $325,000Active3 beds 2 baths1,488 sq. ft.
$325,000Active3 beds 2 baths1,488 sq. ft.399 Castle Bay Drive #D, Hampstead, NC 28443
MLS# 100524701Listed by: RE/MAX EXECUTIVE - New
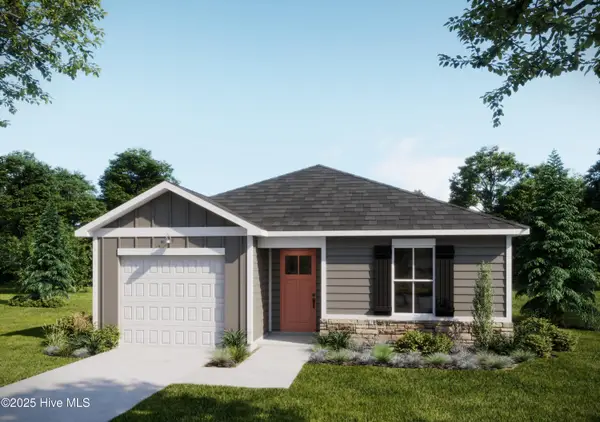 $329,794Active3 beds 2 baths1,276 sq. ft.
$329,794Active3 beds 2 baths1,276 sq. ft.92 Cobbler Way #55, Hampstead, NC 28443
MLS# 100524656Listed by: COLDWELL BANKER SEA COAST ADVANTAGE - New
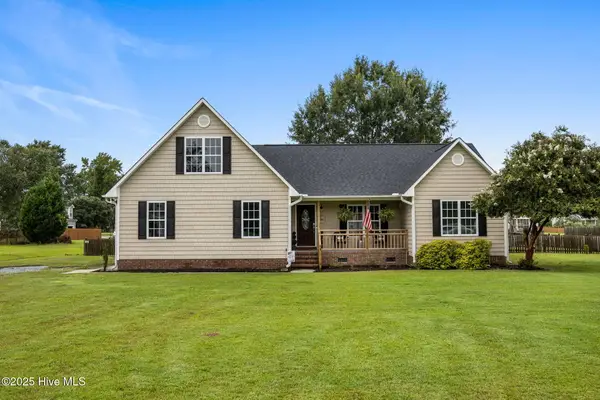 $369,900Active3 beds 2 baths1,676 sq. ft.
$369,900Active3 beds 2 baths1,676 sq. ft.313 Oakmont Drive, Hampstead, NC 28443
MLS# 100524664Listed by: COLDWELL BANKER SEA COAST ADVANTAGE - New
 $190,000Active3 beds 2 baths1,110 sq. ft.
$190,000Active3 beds 2 baths1,110 sq. ft.270 Demps Road, Hampstead, NC 28443
MLS# 100524666Listed by: INTRACOASTAL REALTY CORP - Open Sat, 12 to 2pmNew
 $864,900Active4 beds 4 baths3,072 sq. ft.
$864,900Active4 beds 4 baths3,072 sq. ft.305 Jackline Drive, Hampstead, NC 28443
MLS# 100524636Listed by: 1ST CLASS REAL ESTATE COASTAL CHOICE
