327 S Belvedere Drive, Hampstead, NC 28443
Local realty services provided by:ERA Strother Real Estate

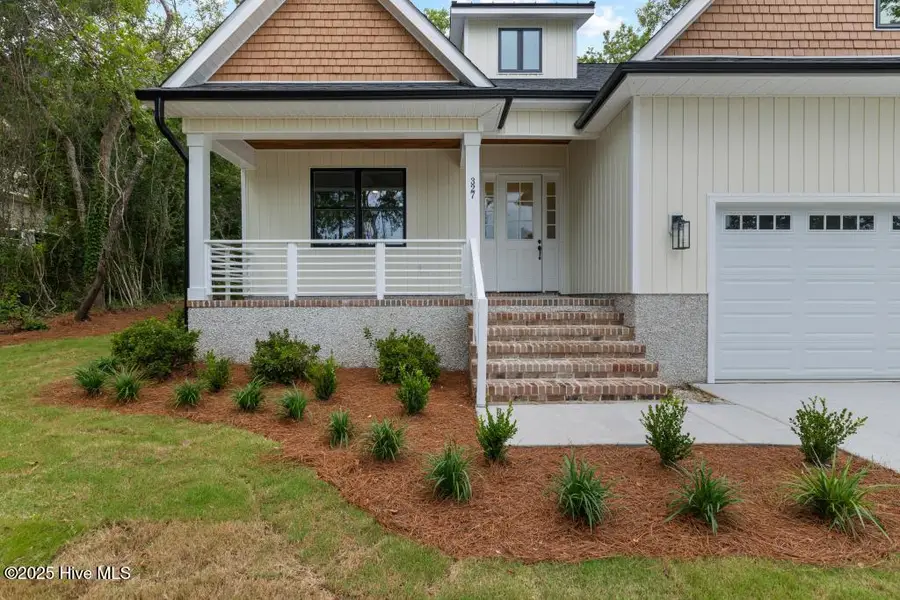

327 S Belvedere Drive,Hampstead, NC 28443
$599,000
- 4 Beds
- 3 Baths
- 2,480 sq. ft.
- Single family
- Active
Listed by:andrew smith
Office:coastal realty associates llc.
MLS#:100525119
Source:NC_CCAR
Price summary
- Price:$599,000
- Price per sq. ft.:$241.53
About this home
Stunning Coral Floor plan by Vilerra Homes located off South Belvedere in Hampstead. This layout works well with 4 bedrooms, two of those owners suites on the first floor and 3 full bathrooms plus a bonus room. As you approach the home you notice the raised foundation with tabby stucco finish, brick front stairs, black windows, 8' front door with side lights, tongue, groove front porch ceiling and metal accent roof over the dormer. Once inside, you're greeted with wainscoting in a two story foyer, off to the left is one of the two owners suites with tile floors in the bathroom, tile shower and walk in closet. Drop zone with cubbies/home office area and laundry located on the first floor off the mud room. Kitchen features level 3 Quartz Countertops, upgraded Cafe Appliances, farmhouse sink, gold pulls and gold light fixtures in the dining and foyer areas. Pantry and plenty of cabinet and countertop space with island for extra sitting/entertaining. Dining area overlooks the great room and gas fireplace plus the beautiful backyard. Oversized 9' black slider opens to a covered back porch. Primary owner Suite with beautiful upgraded trim package and accent wall, trey ceiling plus a massive Transom Window for added light. All Tile bathroom, full glass shower with added transom window, quartz countertops, with walk in closet and all wood shelving in the closet. Oak wood stairs with black aluminum railing carries you upstairs to the loft and overlooks the great room and foyer. Here you will find the two additional guest bedrooms on the second floor with shared full bath. This bath has upgraded tile walls, tile and tub with tile floors ad quarts countertops. Additional loft area plus the bonus room/flex space or man cave over the garage area. This property sits on a generous .46 acre lot with mature trees. Full sod and irrigation front back and sides. Topsail School District. Located on S. Belvedere with easy access to the marina. This is a home you will not want to miss
Contact an agent
Home facts
- Year built:2025
- Listing Id #:100525119
- Added:1 day(s) ago
- Updated:August 15, 2025 at 12:18 PM
Rooms and interior
- Bedrooms:4
- Total bathrooms:3
- Full bathrooms:3
- Living area:2,480 sq. ft.
Heating and cooling
- Cooling:Central Air
- Heating:Electric, Forced Air, Heat Pump, Heating
Structure and exterior
- Roof:Aluminum, Architectural Shingle
- Year built:2025
- Building area:2,480 sq. ft.
- Lot area:0.45 Acres
Schools
- High school:Topsail
- Middle school:Topsail
- Elementary school:Topsail
Utilities
- Water:Water Tap Paid
Finances and disclosures
- Price:$599,000
- Price per sq. ft.:$241.53
New listings near 327 S Belvedere Drive
- New
 $514,900Active3 beds 2 baths1,900 sq. ft.
$514,900Active3 beds 2 baths1,900 sq. ft.109 Broadview Lane, Hampstead, NC 28443
MLS# 100525012Listed by: KELLER WILLIAMS INNOVATE-WILMINGTON - New
 $294,213Active3 beds 3 baths1,439 sq. ft.
$294,213Active3 beds 3 baths1,439 sq. ft.24 W Farley Drive #99, Hampstead, NC 28443
MLS# 100524855Listed by: COLDWELL BANKER SEA COAST ADVANTAGE - New
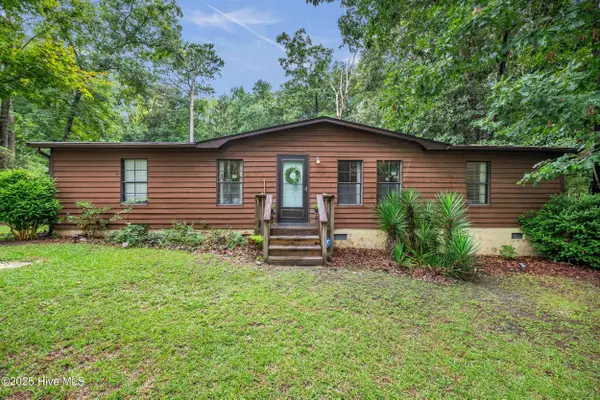 $245,000Active3 beds 2 baths1,248 sq. ft.
$245,000Active3 beds 2 baths1,248 sq. ft.818 Wildwood Circle, Hampstead, NC 28443
MLS# 100524884Listed by: EXP REALTY - New
 $364,245Active4 beds 3 baths1,865 sq. ft.
$364,245Active4 beds 3 baths1,865 sq. ft.50 Cobbler Way #50, Hampstead, NC 28443
MLS# 100524850Listed by: COLDWELL BANKER SEA COAST ADVANTAGE 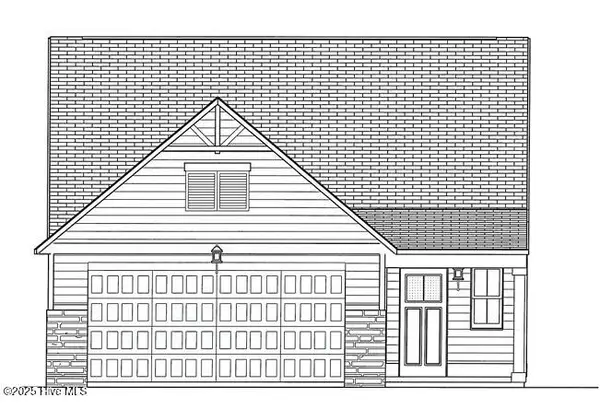 $355,525Pending4 beds 3 baths1,865 sq. ft.
$355,525Pending4 beds 3 baths1,865 sq. ft.82 Brookfield Branch #280, Hampstead, NC 28443
MLS# 100524841Listed by: COLDWELL BANKER SEA COAST ADVANTAGE- New
 $544,900Active5 beds 4 baths2,985 sq. ft.
$544,900Active5 beds 4 baths2,985 sq. ft.10 N Bandwheel Way, Hampstead, NC 28443
MLS# 100524762Listed by: COLDWELL BANKER SEA COAST ADVANTAGE - New
 $325,000Active3 beds 2 baths1,488 sq. ft.
$325,000Active3 beds 2 baths1,488 sq. ft.399 Castle Bay Drive #D, Hampstead, NC 28443
MLS# 100524701Listed by: RE/MAX EXECUTIVE - New
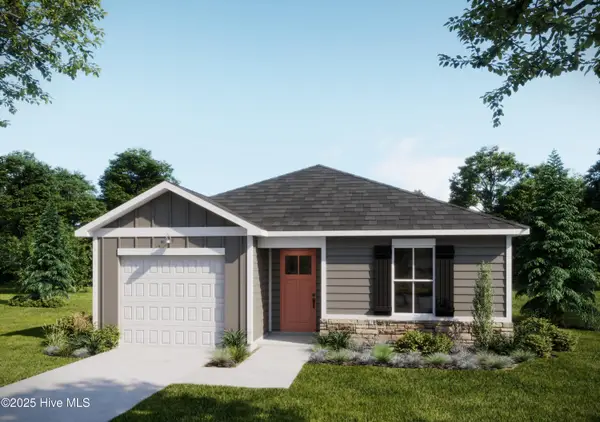 $329,794Active3 beds 2 baths1,276 sq. ft.
$329,794Active3 beds 2 baths1,276 sq. ft.92 Cobbler Way #55, Hampstead, NC 28443
MLS# 100524656Listed by: COLDWELL BANKER SEA COAST ADVANTAGE - New
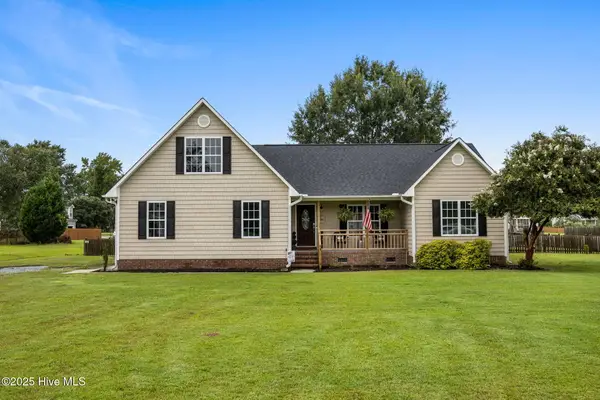 $369,900Active3 beds 2 baths1,676 sq. ft.
$369,900Active3 beds 2 baths1,676 sq. ft.313 Oakmont Drive, Hampstead, NC 28443
MLS# 100524664Listed by: COLDWELL BANKER SEA COAST ADVANTAGE
