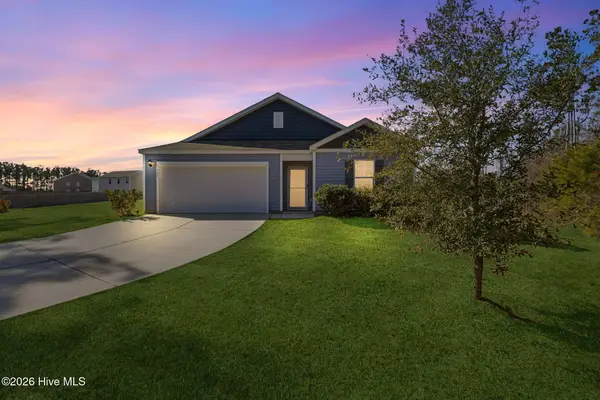34 E Pioneer Way #72, Hampstead, NC 28443
Local realty services provided by:ERA Strother Real Estate
34 E Pioneer Way #72,Hampstead, NC 28443
$387,130
- 4 Beds
- 3 Baths
- 1,865 sq. ft.
- Single family
- Active
Listed by: logan homes team
Office: coldwell banker sea coast advantage
MLS#:100541183
Source:NC_CCAR
Price summary
- Price:$387,130
- Price per sq. ft.:$207.58
About this home
Welcome to the Rosebay plan - a well designed two-story home that blends charm, function, and modern comfort. Enjoy an open concept living space perfect for entertaining. Downstairs your kitchen is well appointed with granite countertops, pendant lighting, large pantry, and soft close cabinetry. Open dining and living room space, and half bath. Living room leads out to the 12x12 covered porch. Upstairs your owner's suite has a large walk-in closet, ensuite bath has dual vanities and walk-in shower. 3 other bedrooms, laundry room, and open bonus area offers extra play or living space. a spacious Owner's Suite with 2 walk-in closets, dual vanities, and walk-in shower. With its effortless flow, and large 2 car garage this plan makes every day feel like coastal living at its best. Brookfield Branch is a thoughtfully planned lifestyle community with amenities designed for comfort, community, and easy living. Residents will enjoy access to a beautifully designed community pool & pool house, perfect for summer relaxation or gatherings. The fire pit area creates a space for evening connection year-around, and the community playground provides a fun and active space for the community children. Sidewalks and streetlights help create a comfortable and walkable environment both day and night. Brookfield Branch is also conveniently located in proximity to Wilmington and area beaches. Whether you are looking for a starter home or a place to downsize, Brookfield Branch could be the perfect place to start your next chapter.
Contact an agent
Home facts
- Year built:2026
- Listing ID #:100541183
- Added:91 day(s) ago
- Updated:February 13, 2026 at 11:20 AM
Rooms and interior
- Bedrooms:4
- Total bathrooms:3
- Full bathrooms:2
- Half bathrooms:1
- Living area:1,865 sq. ft.
Heating and cooling
- Cooling:Heat Pump
- Heating:Electric, Heat Pump, Heating
Structure and exterior
- Roof:Architectural Shingle
- Year built:2026
- Building area:1,865 sq. ft.
- Lot area:0.08 Acres
Schools
- High school:Topsail
- Middle school:Topsail
- Elementary school:South Topsail
Utilities
- Water:Water Connected
- Sewer:Sewer Connected
Finances and disclosures
- Price:$387,130
- Price per sq. ft.:$207.58
New listings near 34 E Pioneer Way #72
- New
 $860,000Active4 beds 4 baths2,978 sq. ft.
$860,000Active4 beds 4 baths2,978 sq. ft.703 Brown Pelican Lane, Hampstead, NC 28443
MLS# 100554495Listed by: HAVEN REALTY CO. - New
 $408,900Active3 beds 3 baths1,800 sq. ft.
$408,900Active3 beds 3 baths1,800 sq. ft.92 Umbrella Palm Drive, Hampstead, NC 28443
MLS# 100554452Listed by: LGI REALTY NC, LLC - New
 $715,000Active5 beds 4 baths2,923 sq. ft.
$715,000Active5 beds 4 baths2,923 sq. ft.136 S Belvedere Drive, Hampstead, NC 28443
MLS# 100554466Listed by: COLDWELL BANKER SEA COAST ADVANTAGE - New
 $429,000Active3 beds 4 baths1,716 sq. ft.
$429,000Active3 beds 4 baths1,716 sq. ft.1830 Nc Highway 210 E, Hampstead, NC 28443
MLS# 100554422Listed by: TERESA BATTS REAL ESTATE, LLC - New
 $275,000Active3 beds 2 baths1,232 sq. ft.
$275,000Active3 beds 2 baths1,232 sq. ft.410 Pond View Circle, Hampstead, NC 28443
MLS# 100554410Listed by: HOMEZU - New
 $1,995,000Active4 beds 6 baths3,845 sq. ft.
$1,995,000Active4 beds 6 baths3,845 sq. ft.135 Heron Cove Road, Hampstead, NC 28443
MLS# 100554260Listed by: COLDWELL BANKER SEA COAST ADVANTAGE RLTY - New
 $499,000Active3 beds 3 baths2,160 sq. ft.
$499,000Active3 beds 3 baths2,160 sq. ft.38 Pin Oak Court, Hampstead, NC 28443
MLS# 100554084Listed by: NEST REALTY - New
 $1,250,000Active4 beds 4 baths2,944 sq. ft.
$1,250,000Active4 beds 4 baths2,944 sq. ft.4 Watts Landing Road, Hampstead, NC 28443
MLS# 100554100Listed by: BERKSHIRE HATHAWAY HOMESERVICES CAROLINA PREMIER PROPERTIES - New
 $1,095,900Active4 beds 4 baths3,126 sq. ft.
$1,095,900Active4 beds 4 baths3,126 sq. ft.1061 Crown Pointe Drive, Hampstead, NC 28443
MLS# 100554134Listed by: INTRACOASTAL REALTY CORP - Open Sun, 12 to 2pmNew
 $354,950Active3 beds 2 baths1,556 sq. ft.
$354,950Active3 beds 2 baths1,556 sq. ft.141 Fresh Air Drive, Hampstead, NC 28443
MLS# 100553994Listed by: REAL BROKER LLC

