416 Sailor Sky Way #405, Hampstead, NC 28443
Local realty services provided by:ERA Strother Real Estate

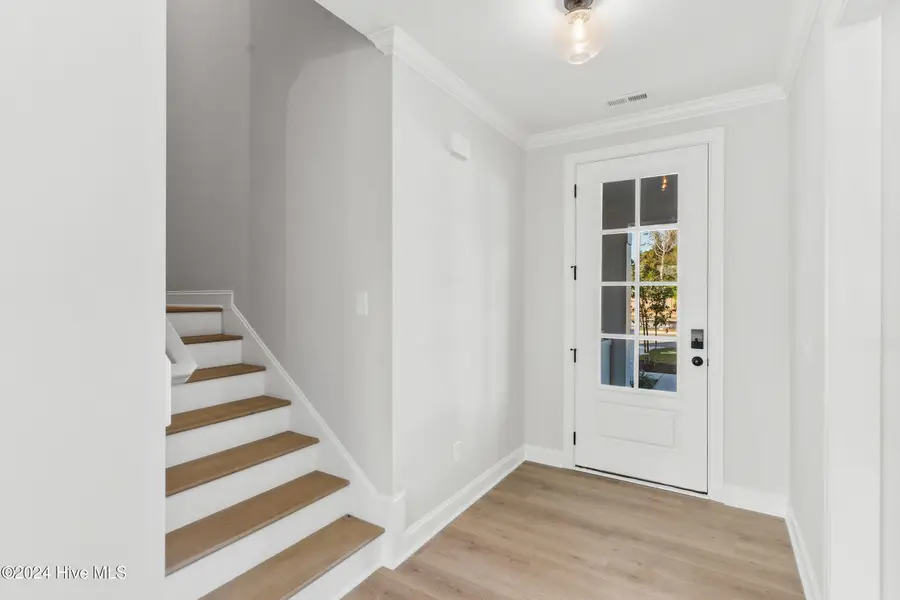

Listed by:angel stang
Office:fonville morisey & barefoot
MLS#:100505980
Source:NC_CCAR
Price summary
- Price:$603,380
- Price per sq. ft.:$215.72
About this home
NEW CONSTRUCTION | COMING SEPTEMBER 2025 FINAL PHASE of WYNDWATER
Introducing The Chandler Modern Farmhouse, a brand new plan by Robuck Homes. This home has a first floor primary suite and guest suite down, along with an open concept eat-in kitchen, and living area. You'll also find a laundry room and mud room off the garage entry. The rocking chair front porch invites you to relaxing afternoons and when the weather cools down, snuggle up in front of the fireplace on the back covered porch for continued outdoor living year round! Upstairs, there are 2 additional bedrooms, a full bath, and a fourth bedroom suite!! PLUS an additional loft space to enjoy.
The perfect way to give guests/kids their own separate hang out space! This home offers flexible living options and beautiful designer finishes. Don't miss this opportunity!
Contact an agent
Home facts
- Year built:2025
- Listing Id #:100505980
- Added:85 day(s) ago
- Updated:August 11, 2025 at 05:47 PM
Rooms and interior
- Bedrooms:5
- Total bathrooms:4
- Full bathrooms:4
- Living area:2,797 sq. ft.
Heating and cooling
- Cooling:Central Air
- Heating:Electric, Forced Air, Heating
Structure and exterior
- Roof:Architectural Shingle
- Year built:2025
- Building area:2,797 sq. ft.
- Lot area:0.22 Acres
Schools
- High school:Topsail
- Middle school:Surf City
- Elementary school:North Topsail
Utilities
- Water:Municipal Water Available
Finances and disclosures
- Price:$603,380
- Price per sq. ft.:$215.72
New listings near 416 Sailor Sky Way #405
- New
 $294,213Active3 beds 3 baths1,439 sq. ft.
$294,213Active3 beds 3 baths1,439 sq. ft.24 W Farley Drive #99, Hampstead, NC 28443
MLS# 100524855Listed by: COLDWELL BANKER SEA COAST ADVANTAGE - New
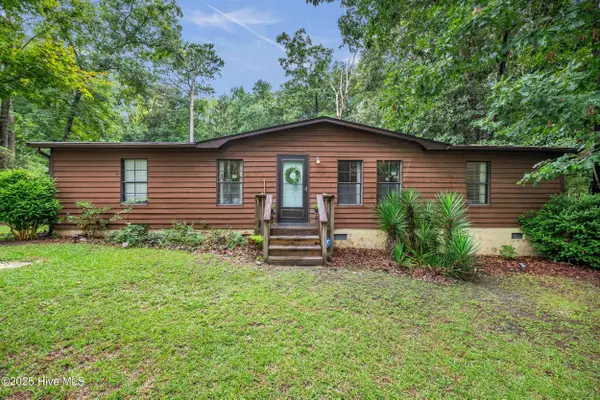 $245,000Active3 beds 4 baths1,248 sq. ft.
$245,000Active3 beds 4 baths1,248 sq. ft.818 Wildwood Circle, Hampstead, NC 28443
MLS# 100524884Listed by: EXP REALTY - New
 $364,245Active4 beds 3 baths1,865 sq. ft.
$364,245Active4 beds 3 baths1,865 sq. ft.50 Cobbler Way #50, Hampstead, NC 28443
MLS# 100524850Listed by: COLDWELL BANKER SEA COAST ADVANTAGE 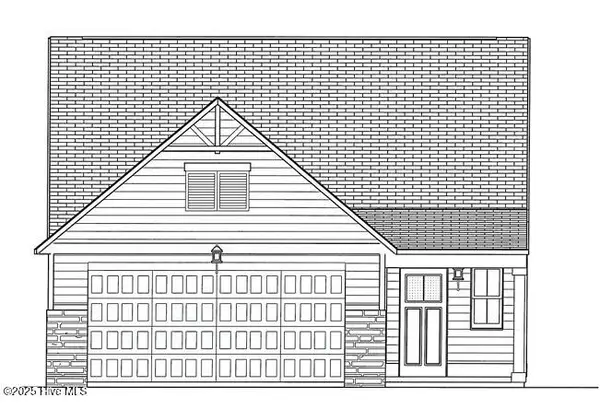 $355,525Pending4 beds 3 baths1,865 sq. ft.
$355,525Pending4 beds 3 baths1,865 sq. ft.82 Brookfield Branch #280, Hampstead, NC 28443
MLS# 100524841Listed by: COLDWELL BANKER SEA COAST ADVANTAGE- New
 $544,900Active5 beds 4 baths2,985 sq. ft.
$544,900Active5 beds 4 baths2,985 sq. ft.10 N Bandwheel Way, Hampstead, NC 28443
MLS# 100524762Listed by: COLDWELL BANKER SEA COAST ADVANTAGE - New
 $325,000Active3 beds 2 baths1,488 sq. ft.
$325,000Active3 beds 2 baths1,488 sq. ft.399 Castle Bay Drive #D, Hampstead, NC 28443
MLS# 100524701Listed by: RE/MAX EXECUTIVE - New
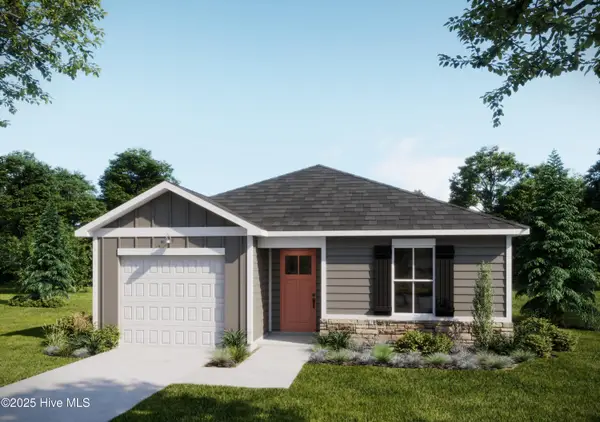 $329,794Active3 beds 2 baths1,276 sq. ft.
$329,794Active3 beds 2 baths1,276 sq. ft.92 Cobbler Way #55, Hampstead, NC 28443
MLS# 100524656Listed by: COLDWELL BANKER SEA COAST ADVANTAGE - New
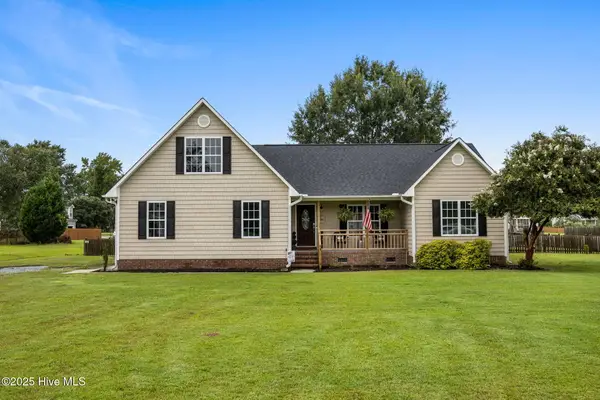 $369,900Active3 beds 2 baths1,676 sq. ft.
$369,900Active3 beds 2 baths1,676 sq. ft.313 Oakmont Drive, Hampstead, NC 28443
MLS# 100524664Listed by: COLDWELL BANKER SEA COAST ADVANTAGE - New
 $190,000Active3 beds 2 baths1,110 sq. ft.
$190,000Active3 beds 2 baths1,110 sq. ft.270 Demps Road, Hampstead, NC 28443
MLS# 100524666Listed by: INTRACOASTAL REALTY CORP - Open Sat, 12 to 2pmNew
 $864,900Active4 beds 4 baths3,072 sq. ft.
$864,900Active4 beds 4 baths3,072 sq. ft.305 Jackline Drive, Hampstead, NC 28443
MLS# 100524636Listed by: 1ST CLASS REAL ESTATE COASTAL CHOICE
