420 Aurora Place, Hampstead, NC 28443
Local realty services provided by:ERA Strother Real Estate
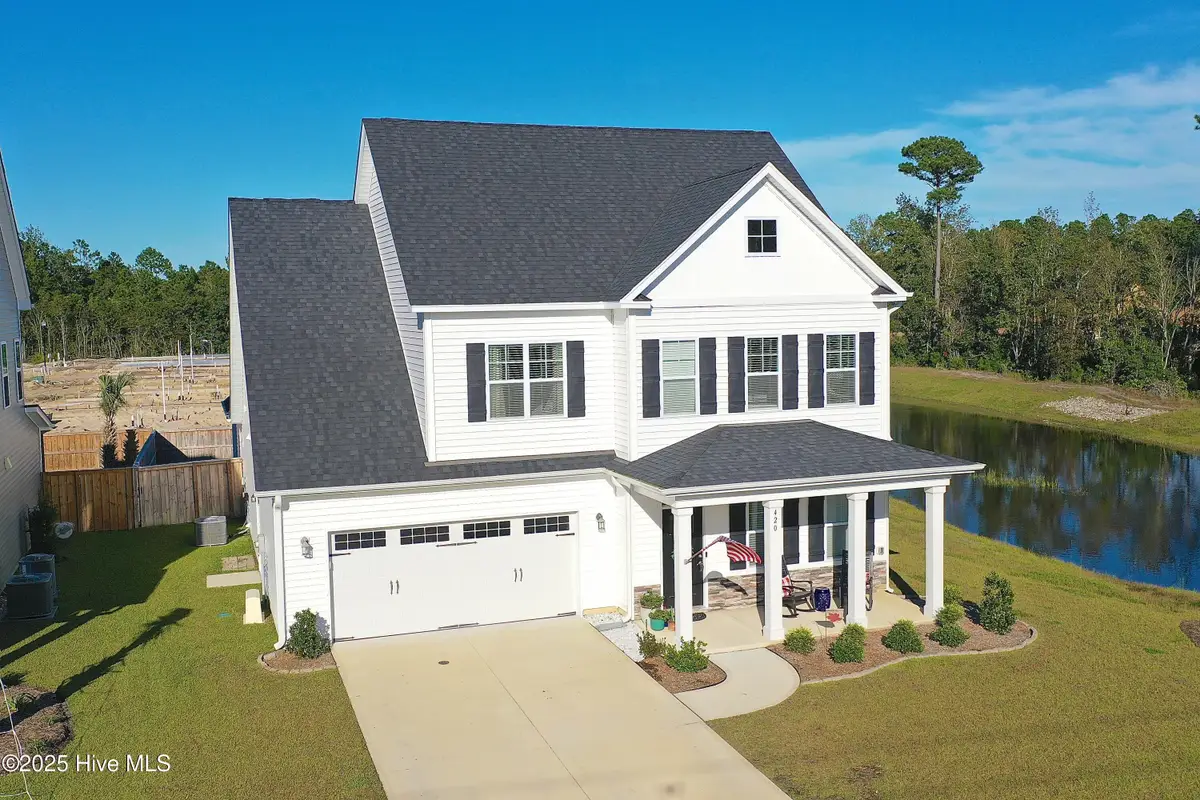
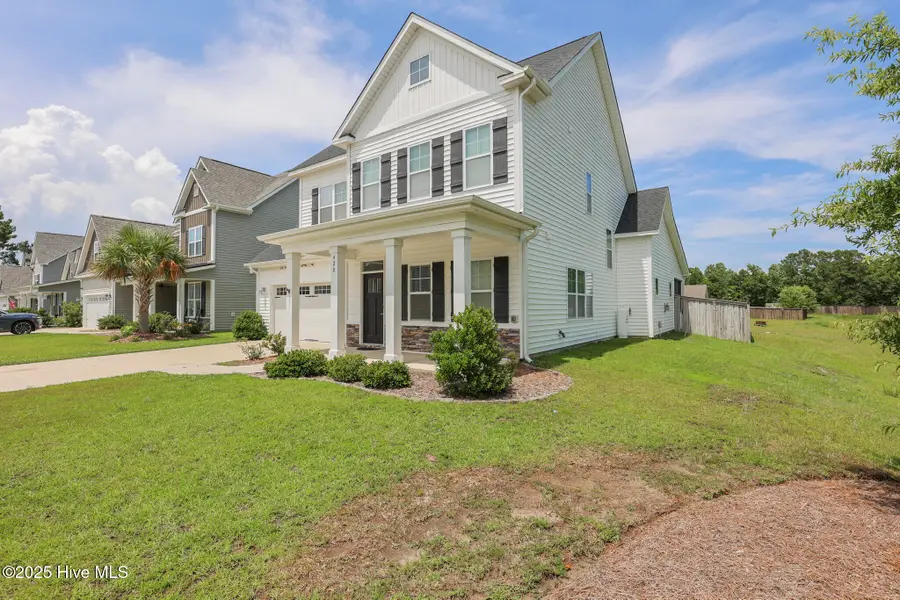

420 Aurora Place,Hampstead, NC 28443
$524,900
- 4 Beds
- 4 Baths
- 2,873 sq. ft.
- Single family
- Pending
Listed by:bowen real estate group
Office:keller williams transition
MLS#:100498244
Source:NC_CCAR
Price summary
- Price:$524,900
- Price per sq. ft.:$182.7
About this home
Welcome to highly desired community of Wyndwater. This beautiful and well designed floor plan features 4 bedrooms 3.5 bathrooms. As you enter the home you will notice the the LVP flooring in the foyer, half bath, formal dinning room that features trey ceiling, wainscoting. The bright and spacious eat in kitchen has tons of cabinets, Pantry, granite counter tops stainless steel appliances, recessed lighting, back splash and LVP flooring that flows into the beautiful living room with a gas fireplace and built ins. The spectacular telescoping glass doors lead to the to the covered screened in back porch and out to the open patio surrounded by the fenced in backyard. The master bedroom is located on the first floor has vaulted ceilings and immediately leads you to the master bathroom with dual vanity, tile shower and floors, separate water closest and spacious walk in closet. Upstairs you find 3 additional bedrooms 2 with walk in closets and one attached to a private bath. The open over sized hall at the top of the stairs can be used as a flex area, office or play area.
Contact an agent
Home facts
- Year built:2017
- Listing Id #:100498244
- Added:135 day(s) ago
- Updated:August 04, 2025 at 11:49 PM
Rooms and interior
- Bedrooms:4
- Total bathrooms:4
- Full bathrooms:3
- Half bathrooms:1
- Living area:2,873 sq. ft.
Heating and cooling
- Cooling:Central Air
- Heating:Electric, Heat Pump, Heating
Structure and exterior
- Roof:Architectural Shingle
- Year built:2017
- Building area:2,873 sq. ft.
- Lot area:0.21 Acres
Schools
- High school:Topsail
- Middle school:Topsail
- Elementary school:Topsail
Utilities
- Water:Municipal Water Available
Finances and disclosures
- Price:$524,900
- Price per sq. ft.:$182.7
- Tax amount:$3,360 (2023)
New listings near 420 Aurora Place
- New
 $514,900Active3 beds 2 baths1,900 sq. ft.
$514,900Active3 beds 2 baths1,900 sq. ft.109 Broadview Lane, Hampstead, NC 28443
MLS# 100525012Listed by: KELLER WILLIAMS INNOVATE-WILMINGTON - New
 $294,213Active3 beds 3 baths1,439 sq. ft.
$294,213Active3 beds 3 baths1,439 sq. ft.24 W Farley Drive #99, Hampstead, NC 28443
MLS# 100524855Listed by: COLDWELL BANKER SEA COAST ADVANTAGE - New
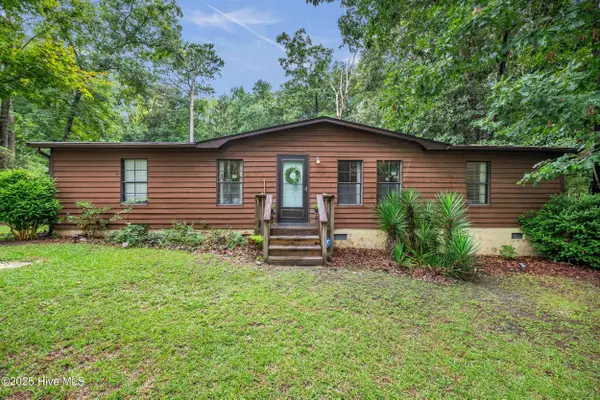 $245,000Active3 beds 4 baths1,248 sq. ft.
$245,000Active3 beds 4 baths1,248 sq. ft.818 Wildwood Circle, Hampstead, NC 28443
MLS# 100524884Listed by: EXP REALTY - New
 $364,245Active4 beds 3 baths1,865 sq. ft.
$364,245Active4 beds 3 baths1,865 sq. ft.50 Cobbler Way #50, Hampstead, NC 28443
MLS# 100524850Listed by: COLDWELL BANKER SEA COAST ADVANTAGE 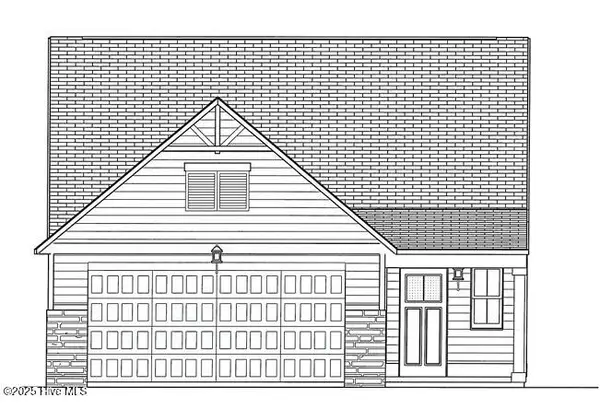 $355,525Pending4 beds 3 baths1,865 sq. ft.
$355,525Pending4 beds 3 baths1,865 sq. ft.82 Brookfield Branch #280, Hampstead, NC 28443
MLS# 100524841Listed by: COLDWELL BANKER SEA COAST ADVANTAGE- New
 $544,900Active5 beds 4 baths2,985 sq. ft.
$544,900Active5 beds 4 baths2,985 sq. ft.10 N Bandwheel Way, Hampstead, NC 28443
MLS# 100524762Listed by: COLDWELL BANKER SEA COAST ADVANTAGE - New
 $325,000Active3 beds 2 baths1,488 sq. ft.
$325,000Active3 beds 2 baths1,488 sq. ft.399 Castle Bay Drive #D, Hampstead, NC 28443
MLS# 100524701Listed by: RE/MAX EXECUTIVE - New
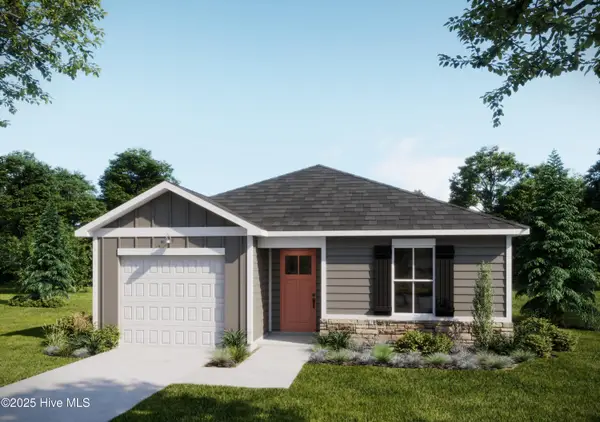 $329,794Active3 beds 2 baths1,276 sq. ft.
$329,794Active3 beds 2 baths1,276 sq. ft.92 Cobbler Way #55, Hampstead, NC 28443
MLS# 100524656Listed by: COLDWELL BANKER SEA COAST ADVANTAGE - New
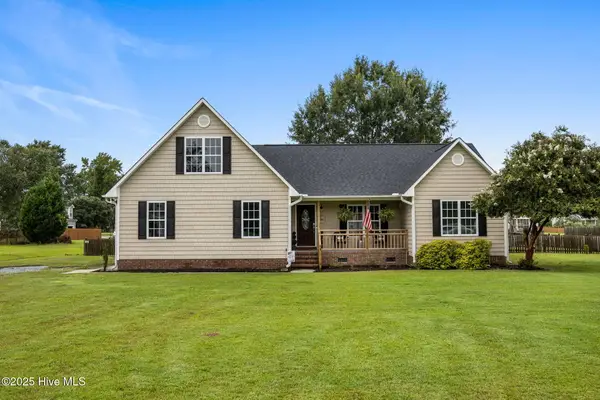 $369,900Active3 beds 2 baths1,676 sq. ft.
$369,900Active3 beds 2 baths1,676 sq. ft.313 Oakmont Drive, Hampstead, NC 28443
MLS# 100524664Listed by: COLDWELL BANKER SEA COAST ADVANTAGE - New
 $190,000Active3 beds 2 baths1,110 sq. ft.
$190,000Active3 beds 2 baths1,110 sq. ft.270 Demps Road, Hampstead, NC 28443
MLS# 100524666Listed by: INTRACOASTAL REALTY CORP
