500 W Craftsman Way, Hampstead, NC 28443
Local realty services provided by:ERA Strother Real Estate
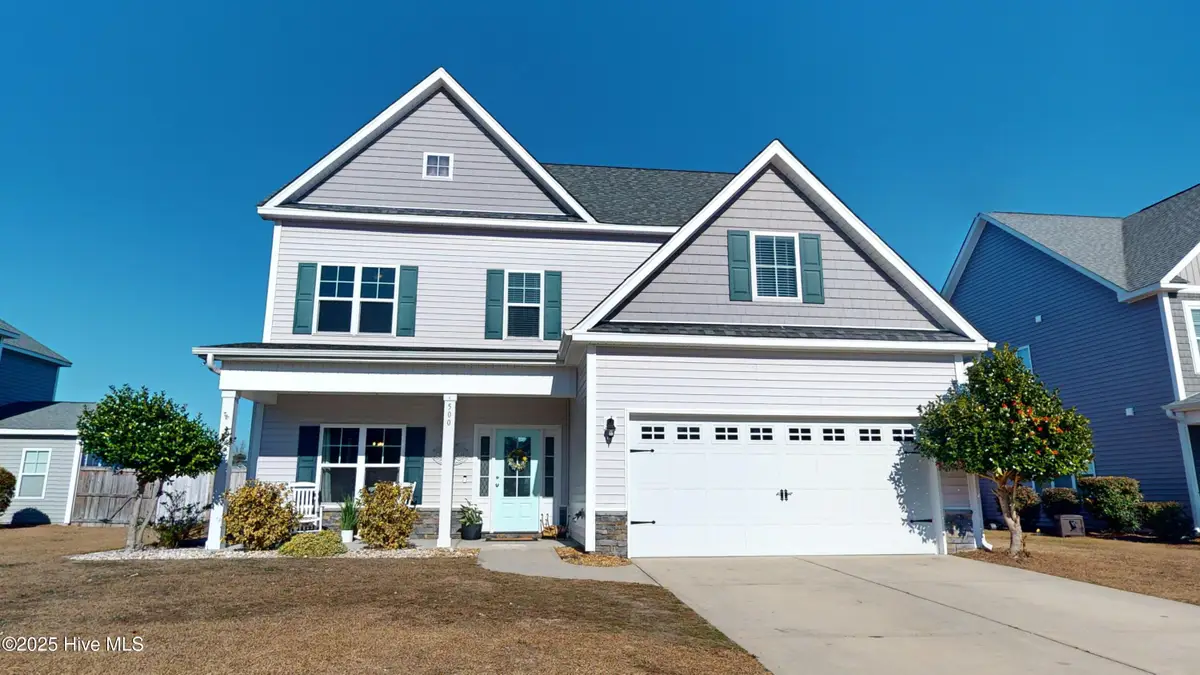

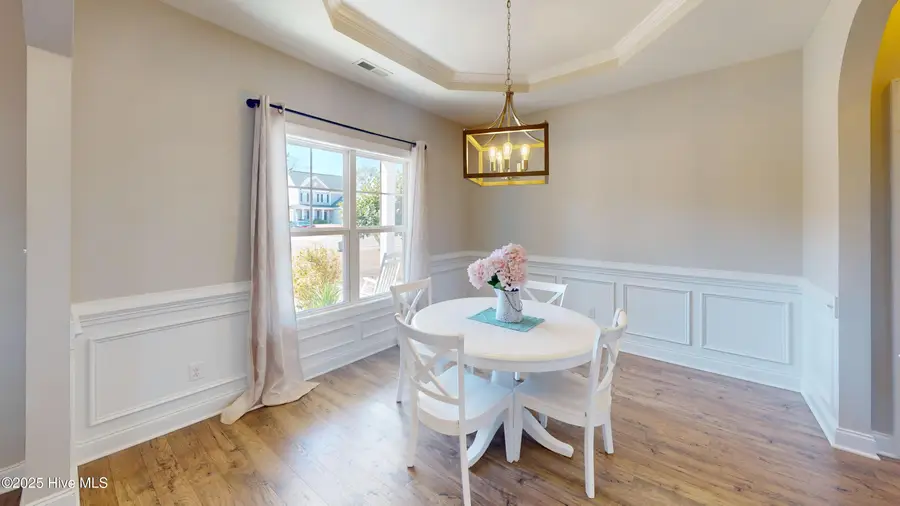
500 W Craftsman Way,Hampstead, NC 28443
$539,900
- 4 Beds
- 4 Baths
- 3,048 sq. ft.
- Single family
- Pending
Listed by:dylan m jackson
Office:cape fear realty group, llc.
MLS#:100487041
Source:NC_CCAR
Price summary
- Price:$539,900
- Price per sq. ft.:$177.13
About this home
Voted #1 Housing Community by Topsail's Top Choice in the People's Choice Awards! This charming 4-bedroom, 3.5-bathroom home has plenty of space to spread out, including a third-floor bonus/flex room with a full bathroom!Perfect for a guest suite, playroom, or home office!
From the moment you step inside, you're welcomed by high ceilings, beautiful flooring, and thoughtful details like modern style moulding. The formal dining room is great for hosting, while the open kitchen features plenty of cabinet space, a pantry, island seating, and an eat-in area. All with a clear view to the main living areas, making it easy to stay connected!
Upstairs, the primary suite offers a relaxing retreat with a generous sized closet and bathroom. You'll also find three additional spacious bedrooms, another full bathroom, and a laundry room on this level. The third floor provides even more flexibility! Whether you need an extra bedroom, office, or workout area, the possibilities are endless.
Outside, the fenced-in backyard offers plenty of room to play, and the screened-in porch and extended concrete patio make it easy to enjoy the coastal breeze.
Located in a highly sought-after neighborhood with a community pool, family-friendly events, and top-notch amenities, this home is part of the neighborhood that was voted the #1 Housing Community by Topsail's Top Choice in the People's Choice Awards.
There's so much potential here to make this home your own! Don't miss out on the chance to see it in person!
Contact an agent
Home facts
- Year built:2016
- Listing Id #:100487041
- Added:190 day(s) ago
- Updated:July 30, 2025 at 07:40 AM
Rooms and interior
- Bedrooms:4
- Total bathrooms:4
- Full bathrooms:3
- Half bathrooms:1
- Living area:3,048 sq. ft.
Heating and cooling
- Cooling:Central Air
- Heating:Electric, Heat Pump, Heating
Structure and exterior
- Roof:Architectural Shingle
- Year built:2016
- Building area:3,048 sq. ft.
- Lot area:0.28 Acres
Schools
- High school:Topsail
- Middle school:Topsail
- Elementary school:North Topsail
Utilities
- Water:Community Water Available
Finances and disclosures
- Price:$539,900
- Price per sq. ft.:$177.13
New listings near 500 W Craftsman Way
- New
 $514,900Active3 beds 2 baths1,900 sq. ft.
$514,900Active3 beds 2 baths1,900 sq. ft.109 Broadview Lane, Hampstead, NC 28443
MLS# 100525012Listed by: KELLER WILLIAMS INNOVATE-WILMINGTON - New
 $294,213Active3 beds 3 baths1,439 sq. ft.
$294,213Active3 beds 3 baths1,439 sq. ft.24 W Farley Drive #99, Hampstead, NC 28443
MLS# 100524855Listed by: COLDWELL BANKER SEA COAST ADVANTAGE - New
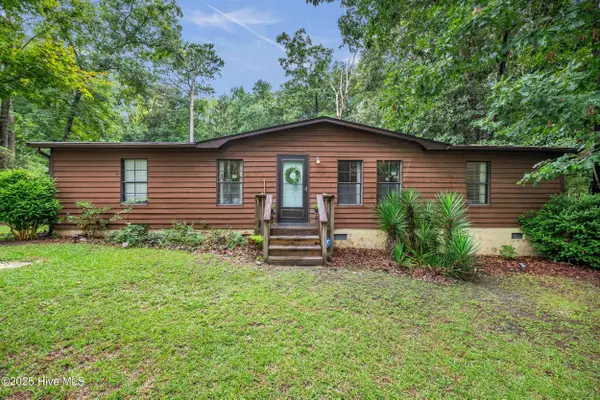 $245,000Active3 beds 4 baths1,248 sq. ft.
$245,000Active3 beds 4 baths1,248 sq. ft.818 Wildwood Circle, Hampstead, NC 28443
MLS# 100524884Listed by: EXP REALTY - New
 $364,245Active4 beds 3 baths1,865 sq. ft.
$364,245Active4 beds 3 baths1,865 sq. ft.50 Cobbler Way #50, Hampstead, NC 28443
MLS# 100524850Listed by: COLDWELL BANKER SEA COAST ADVANTAGE 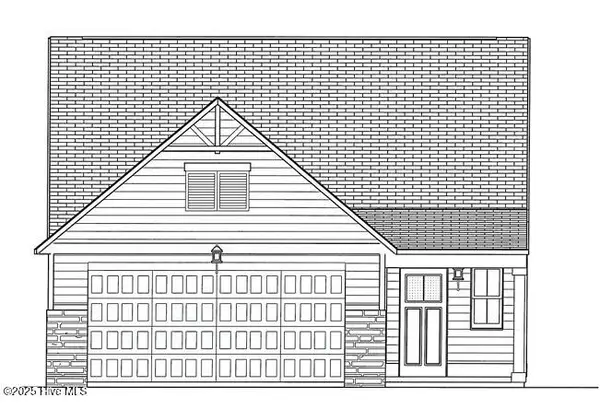 $355,525Pending4 beds 3 baths1,865 sq. ft.
$355,525Pending4 beds 3 baths1,865 sq. ft.82 Brookfield Branch #280, Hampstead, NC 28443
MLS# 100524841Listed by: COLDWELL BANKER SEA COAST ADVANTAGE- New
 $544,900Active5 beds 4 baths2,985 sq. ft.
$544,900Active5 beds 4 baths2,985 sq. ft.10 N Bandwheel Way, Hampstead, NC 28443
MLS# 100524762Listed by: COLDWELL BANKER SEA COAST ADVANTAGE - New
 $325,000Active3 beds 2 baths1,488 sq. ft.
$325,000Active3 beds 2 baths1,488 sq. ft.399 Castle Bay Drive #D, Hampstead, NC 28443
MLS# 100524701Listed by: RE/MAX EXECUTIVE - New
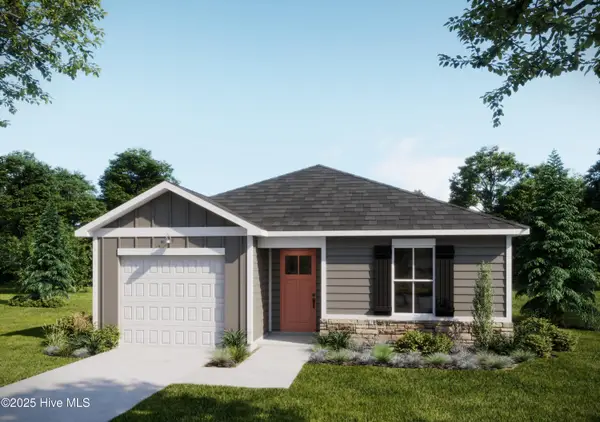 $329,794Active3 beds 2 baths1,276 sq. ft.
$329,794Active3 beds 2 baths1,276 sq. ft.92 Cobbler Way #55, Hampstead, NC 28443
MLS# 100524656Listed by: COLDWELL BANKER SEA COAST ADVANTAGE - New
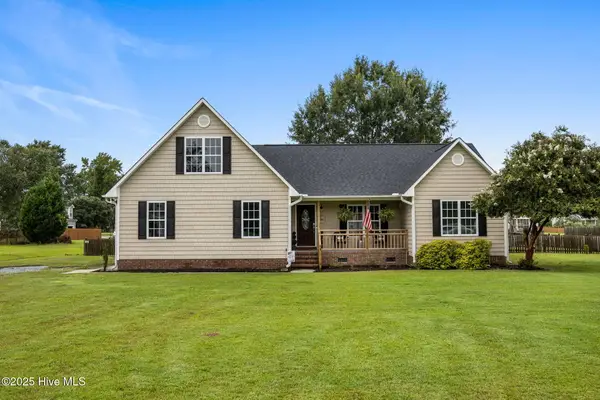 $369,900Active3 beds 2 baths1,676 sq. ft.
$369,900Active3 beds 2 baths1,676 sq. ft.313 Oakmont Drive, Hampstead, NC 28443
MLS# 100524664Listed by: COLDWELL BANKER SEA COAST ADVANTAGE - New
 $190,000Active3 beds 2 baths1,110 sq. ft.
$190,000Active3 beds 2 baths1,110 sq. ft.270 Demps Road, Hampstead, NC 28443
MLS# 100524666Listed by: INTRACOASTAL REALTY CORP
