651 Ravenswood Road, Hampstead, NC 28443
Local realty services provided by:ERA Strother Real Estate
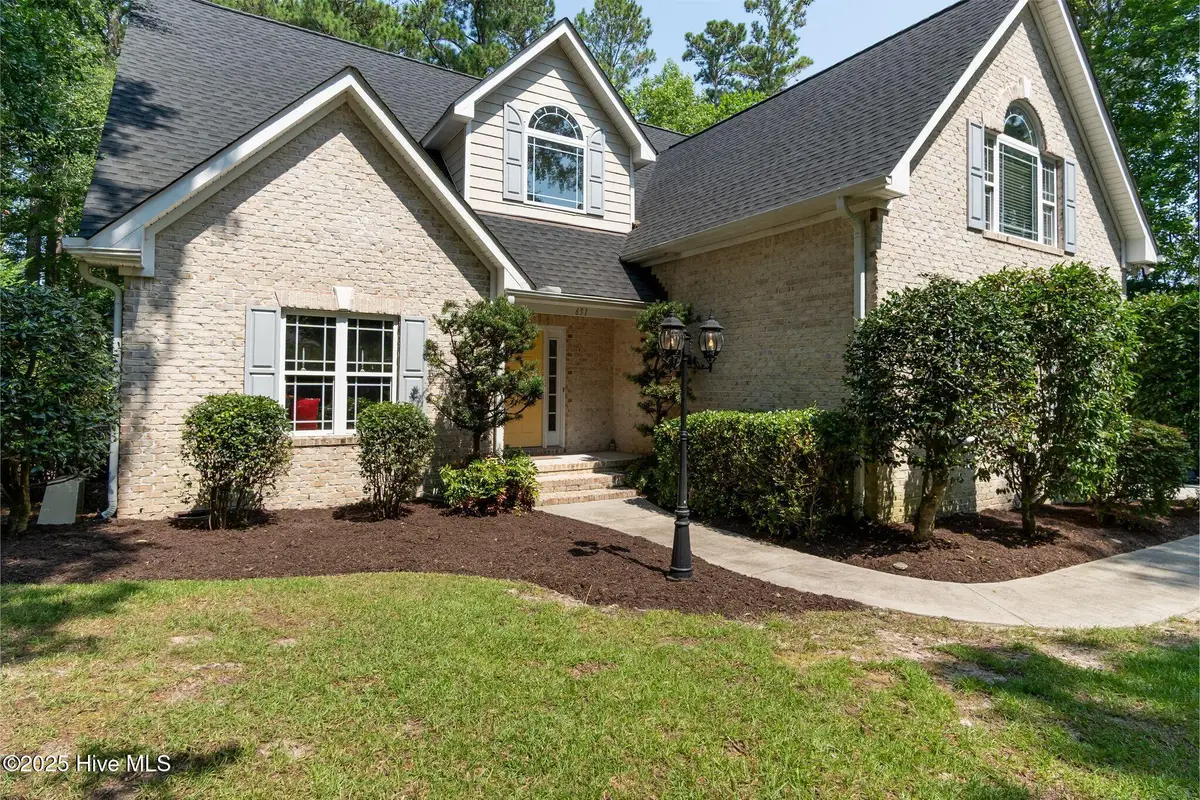

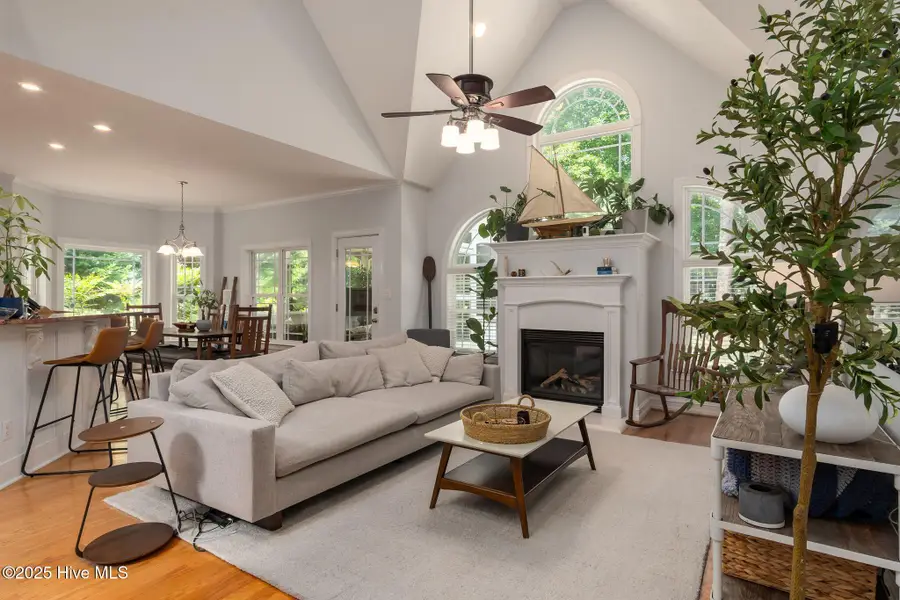
Listed by:jennifer burns koonce
Office:terri alphin smith & co
MLS#:100517190
Source:NC_CCAR
Price summary
- Price:$634,900
- Price per sq. ft.:$228.55
About this home
Welcome to a beautifully crafted custom home in the heart of Hampstead's established coastal community—Olde Point. Set on nearly half an acre, this 3-bedroom, 2.5-bathroom residence with a versatile bonus room offers timeless design, thoughtful upgrades, and unmatched comfort both inside and out. From the moment you step inside, you'll be greeted by vaulted ceilings, gleaming hardwood floors, and an abundance of natural light. The spacious great room, anchored by a cozy gas fireplace, flows seamlessly into a chef's kitchen featuring rich furniture-style cabinetry, granite countertops, under-cabinet lighting, a dual-fuel range with hood, stainless-steel appliances, and a custom glazed pantry door. The expansive primary suite is a peaceful retreat, complete with tray ceilings, accent lighting, and a spa-inspired bathroom. Enjoy dual vanities, a tiled walk-in shower with body sprays, a jetted whirlpool tub, and a generous walk-in closet. Two additional bedrooms and a bonus room offer flexible space for guests, work, or recreation. One of the home's standout features is the newly updated front room—now a refined study or library. Floor-to-ceiling custom built-ins frame a picture window with an integrated window seat, creating the perfect space to work or unwind. Step outside to experience true outdoor living. A screened porch and extended deck with wrought iron railings overlook a beautifully landscaped backyard with a stone pathway, paver patio, fire-pit, and wooded privacy. Additional highlights include a whole-house generator, Rannai tankless water heater 2021, and a new roof (2023), offering convenience and peace of mind. Enjoy deeded water access for kayaking, paddle boarding, and other water recreation. Optional membership at Olde Point Golf and Country Club gives you access to golf, tennis, a swimming pool, and a clubhouse—just a short walk or golf cart ride away. This is a rare opportunity to enjoy quiet, refined coastal living
Contact an agent
Home facts
- Year built:2006
- Listing Id #:100517190
- Added:42 day(s) ago
- Updated:August 14, 2025 at 03:02 PM
Rooms and interior
- Bedrooms:3
- Total bathrooms:3
- Full bathrooms:2
- Half bathrooms:1
- Living area:2,778 sq. ft.
Heating and cooling
- Cooling:Zoned
- Heating:Electric, Heat Pump, Heating
Structure and exterior
- Roof:Shingle
- Year built:2006
- Building area:2,778 sq. ft.
- Lot area:0.49 Acres
Schools
- High school:Topsail
- Middle school:Topsail
- Elementary school:Topsail
Utilities
- Water:Water Connected
Finances and disclosures
- Price:$634,900
- Price per sq. ft.:$228.55
New listings near 651 Ravenswood Road
- New
 $294,213Active3 beds 3 baths1,439 sq. ft.
$294,213Active3 beds 3 baths1,439 sq. ft.24 W Farley Drive #99, Hampstead, NC 28443
MLS# 100524855Listed by: COLDWELL BANKER SEA COAST ADVANTAGE - New
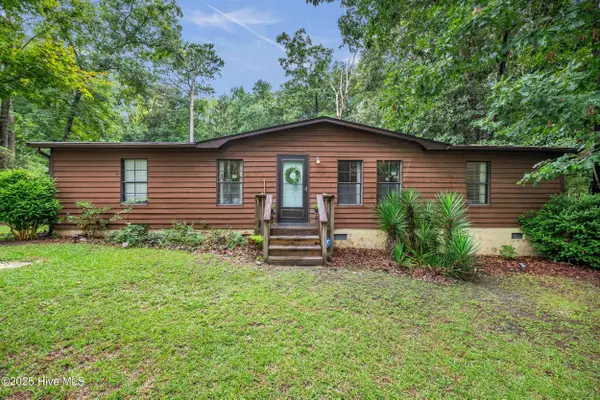 $245,000Active3 beds 4 baths1,248 sq. ft.
$245,000Active3 beds 4 baths1,248 sq. ft.818 Wildwood Circle, Hampstead, NC 28443
MLS# 100524884Listed by: EXP REALTY - New
 $364,245Active4 beds 3 baths1,865 sq. ft.
$364,245Active4 beds 3 baths1,865 sq. ft.50 Cobbler Way #50, Hampstead, NC 28443
MLS# 100524850Listed by: COLDWELL BANKER SEA COAST ADVANTAGE 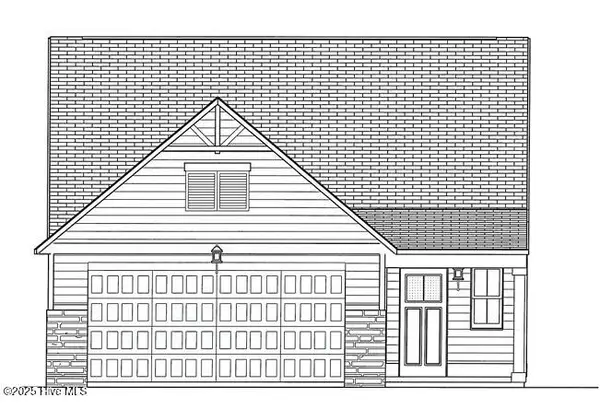 $355,525Pending4 beds 3 baths1,865 sq. ft.
$355,525Pending4 beds 3 baths1,865 sq. ft.82 Brookfield Branch #280, Hampstead, NC 28443
MLS# 100524841Listed by: COLDWELL BANKER SEA COAST ADVANTAGE- New
 $544,900Active5 beds 4 baths2,985 sq. ft.
$544,900Active5 beds 4 baths2,985 sq. ft.10 N Bandwheel Way, Hampstead, NC 28443
MLS# 100524762Listed by: COLDWELL BANKER SEA COAST ADVANTAGE - New
 $325,000Active3 beds 2 baths1,488 sq. ft.
$325,000Active3 beds 2 baths1,488 sq. ft.399 Castle Bay Drive #D, Hampstead, NC 28443
MLS# 100524701Listed by: RE/MAX EXECUTIVE - New
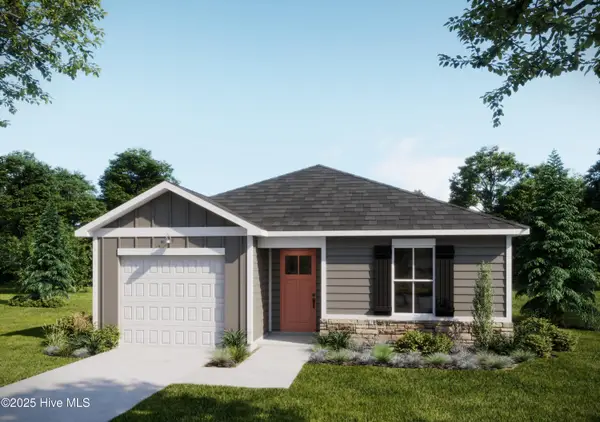 $329,794Active3 beds 2 baths1,276 sq. ft.
$329,794Active3 beds 2 baths1,276 sq. ft.92 Cobbler Way #55, Hampstead, NC 28443
MLS# 100524656Listed by: COLDWELL BANKER SEA COAST ADVANTAGE - New
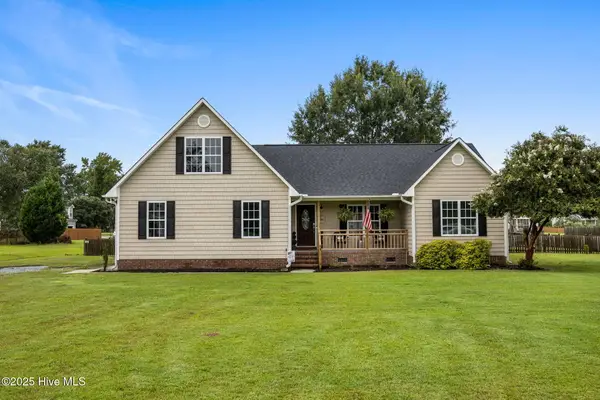 $369,900Active3 beds 2 baths1,676 sq. ft.
$369,900Active3 beds 2 baths1,676 sq. ft.313 Oakmont Drive, Hampstead, NC 28443
MLS# 100524664Listed by: COLDWELL BANKER SEA COAST ADVANTAGE - New
 $190,000Active3 beds 2 baths1,110 sq. ft.
$190,000Active3 beds 2 baths1,110 sq. ft.270 Demps Road, Hampstead, NC 28443
MLS# 100524666Listed by: INTRACOASTAL REALTY CORP - Open Sat, 12 to 2pmNew
 $864,900Active4 beds 4 baths3,072 sq. ft.
$864,900Active4 beds 4 baths3,072 sq. ft.305 Jackline Drive, Hampstead, NC 28443
MLS# 100524636Listed by: 1ST CLASS REAL ESTATE COASTAL CHOICE
