67 Westminster Way, Hampstead, NC 28443
Local realty services provided by:ERA Strother Real Estate
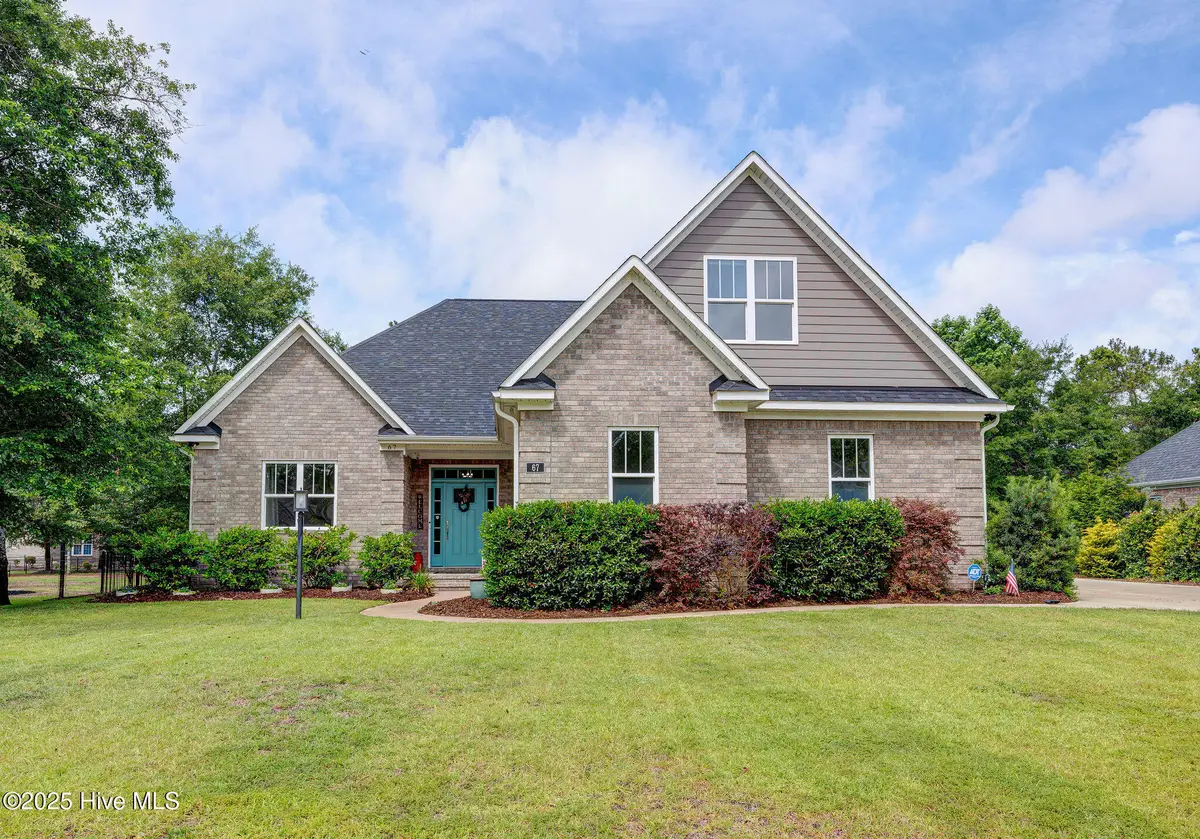

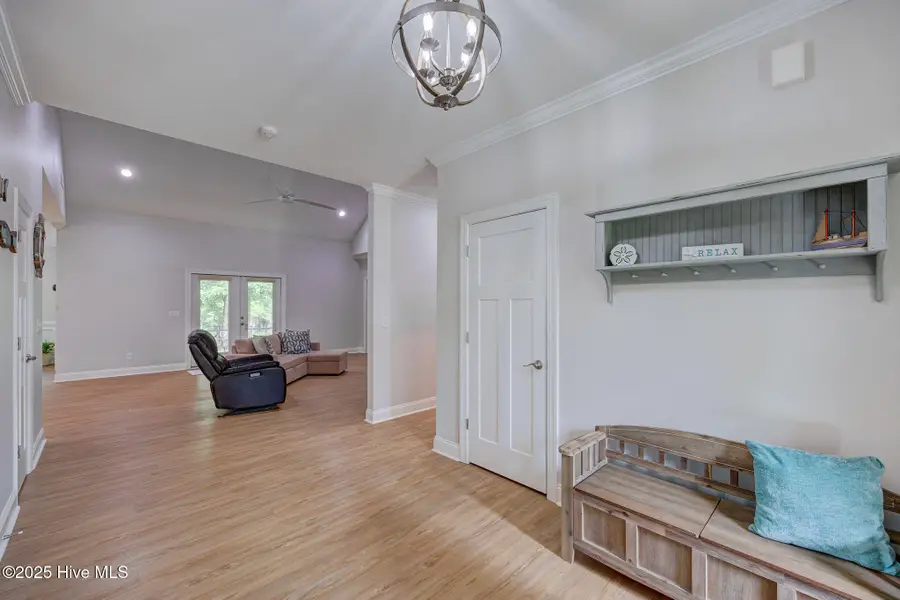
67 Westminster Way,Hampstead, NC 28443
$699,900
- 3 Beds
- 3 Baths
- 2,520 sq. ft.
- Single family
- Active
Listed by:maggie d moyer
Office:coldwell banker sea coast advantage rlty
MLS#:100509474
Source:NC_CCAR
Price summary
- Price:$699,900
- Price per sq. ft.:$277.74
About this home
Welcome to Crown Pointe, one of Hampstead's most sought-after communities! This exquisite 2,541 sq ft brick home offers rare water-front living with tranquil water views and a beautifully landscaped backyard designed for both entertaining and peaceful relaxation.
Step into the custom outdoor recreation space featuring a fire pit, firewood storage, and ample seating. Enjoy perfect evenings or weekend gatherings with your family and friends. Inside, the open floor plan seamlessly connects the formal dining room, spacious living area, and modern kitchen, complete with granite countertops, stainless steel appliances, and custom-fit blinds.
Luxury vinyl plank (LVP) flooring, intricate trim details, and wood stair treads elevate the interior with timeless charm. A screened-in porch overlooks a lush, mature garden and the serene pond is your ideal spot for morning coffee or winding down at sunset.
The split-bedroom floor plan offers privacy and function. The primary suite features a dramatic trey ceiling, calming water views, a spa-inspired ensuite with a full tiled shower, dual vanities, and a custom walk-in closet. Two additional bedrooms include spacious closets with built-in organization and generous natural light.
Upstairs, a large flex room over the garage (FROG) includes two Murphy beds, custom shelving, a full bath, and walk-in attic storage is perfect for guests, a playroom, or home office. The laundry room offers a built-in drop zone and extra storage for added convenience.
Additional highlight's include :
*Black aluminum fencing
*Extended outdoor dining patio
*Exterior hookup for a whole-house generator
*Irrigation system
As a resident of Crown Pointe, enjoy community perks like a pool, clubhouse, fitness center, and a private dock on Virginia Creek for kayaking and canoeing.
Contact an agent
Home facts
- Year built:2019
- Listing Id #:100509474
- Added:83 day(s) ago
- Updated:August 14, 2025 at 10:14 AM
Rooms and interior
- Bedrooms:3
- Total bathrooms:3
- Full bathrooms:3
- Living area:2,520 sq. ft.
Heating and cooling
- Cooling:Central Air, Zoned
- Heating:Electric, Fireplace Insert, Fireplace(s), Heat Pump, Heating, Propane, Zoned
Structure and exterior
- Roof:Architectural Shingle
- Year built:2019
- Building area:2,520 sq. ft.
- Lot area:0.52 Acres
Schools
- High school:Topsail
- Middle school:Surf City
- Elementary school:Surf City
Utilities
- Water:Municipal Water Available, Water Connected
Finances and disclosures
- Price:$699,900
- Price per sq. ft.:$277.74
- Tax amount:$3,500 (2023)
New listings near 67 Westminster Way
- New
 $514,900Active3 beds 2 baths1,900 sq. ft.
$514,900Active3 beds 2 baths1,900 sq. ft.109 Broadview Lane, Hampstead, NC 28443
MLS# 100525012Listed by: KELLER WILLIAMS INNOVATE-WILMINGTON - New
 $294,213Active3 beds 3 baths1,439 sq. ft.
$294,213Active3 beds 3 baths1,439 sq. ft.24 W Farley Drive #99, Hampstead, NC 28443
MLS# 100524855Listed by: COLDWELL BANKER SEA COAST ADVANTAGE - New
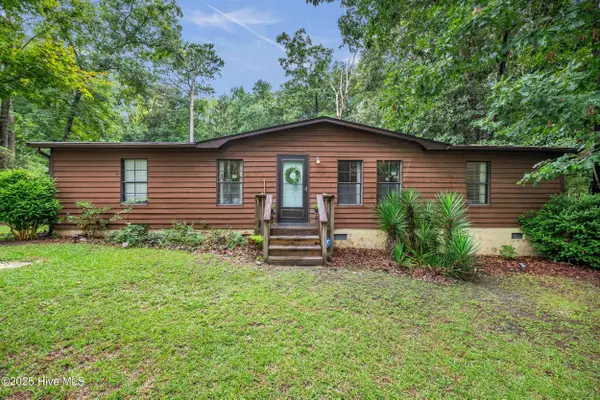 $245,000Active3 beds 4 baths1,248 sq. ft.
$245,000Active3 beds 4 baths1,248 sq. ft.818 Wildwood Circle, Hampstead, NC 28443
MLS# 100524884Listed by: EXP REALTY - New
 $364,245Active4 beds 3 baths1,865 sq. ft.
$364,245Active4 beds 3 baths1,865 sq. ft.50 Cobbler Way #50, Hampstead, NC 28443
MLS# 100524850Listed by: COLDWELL BANKER SEA COAST ADVANTAGE 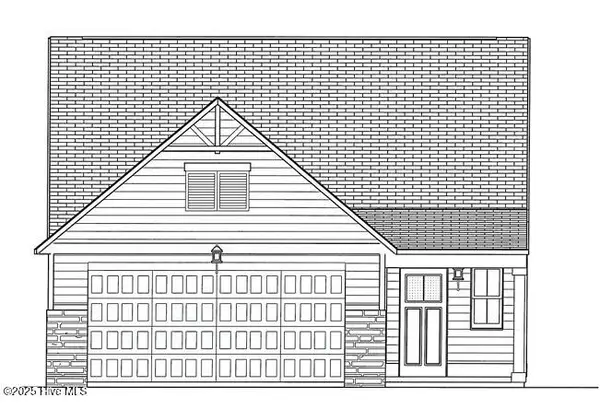 $355,525Pending4 beds 3 baths1,865 sq. ft.
$355,525Pending4 beds 3 baths1,865 sq. ft.82 Brookfield Branch #280, Hampstead, NC 28443
MLS# 100524841Listed by: COLDWELL BANKER SEA COAST ADVANTAGE- New
 $544,900Active5 beds 4 baths2,985 sq. ft.
$544,900Active5 beds 4 baths2,985 sq. ft.10 N Bandwheel Way, Hampstead, NC 28443
MLS# 100524762Listed by: COLDWELL BANKER SEA COAST ADVANTAGE - New
 $325,000Active3 beds 2 baths1,488 sq. ft.
$325,000Active3 beds 2 baths1,488 sq. ft.399 Castle Bay Drive #D, Hampstead, NC 28443
MLS# 100524701Listed by: RE/MAX EXECUTIVE - New
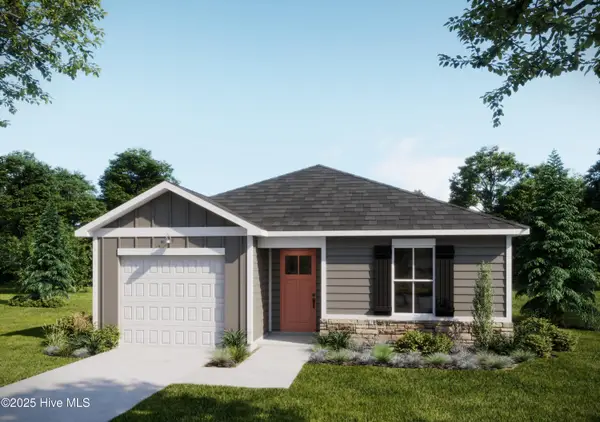 $329,794Active3 beds 2 baths1,276 sq. ft.
$329,794Active3 beds 2 baths1,276 sq. ft.92 Cobbler Way #55, Hampstead, NC 28443
MLS# 100524656Listed by: COLDWELL BANKER SEA COAST ADVANTAGE - New
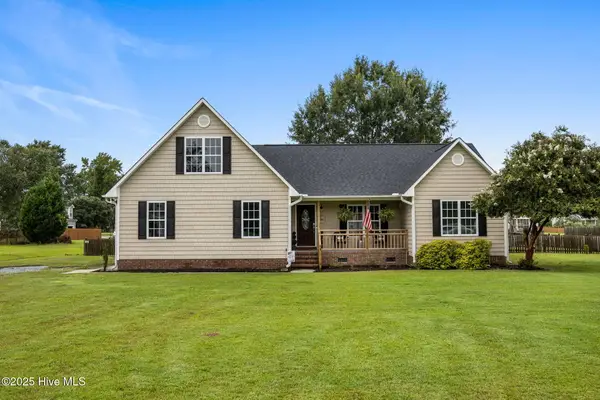 $369,900Active3 beds 2 baths1,676 sq. ft.
$369,900Active3 beds 2 baths1,676 sq. ft.313 Oakmont Drive, Hampstead, NC 28443
MLS# 100524664Listed by: COLDWELL BANKER SEA COAST ADVANTAGE - New
 $190,000Active3 beds 2 baths1,110 sq. ft.
$190,000Active3 beds 2 baths1,110 sq. ft.270 Demps Road, Hampstead, NC 28443
MLS# 100524666Listed by: INTRACOASTAL REALTY CORP
