78 Violetear Ridge, Hampstead, NC 28443
Local realty services provided by:ERA Strother Real Estate

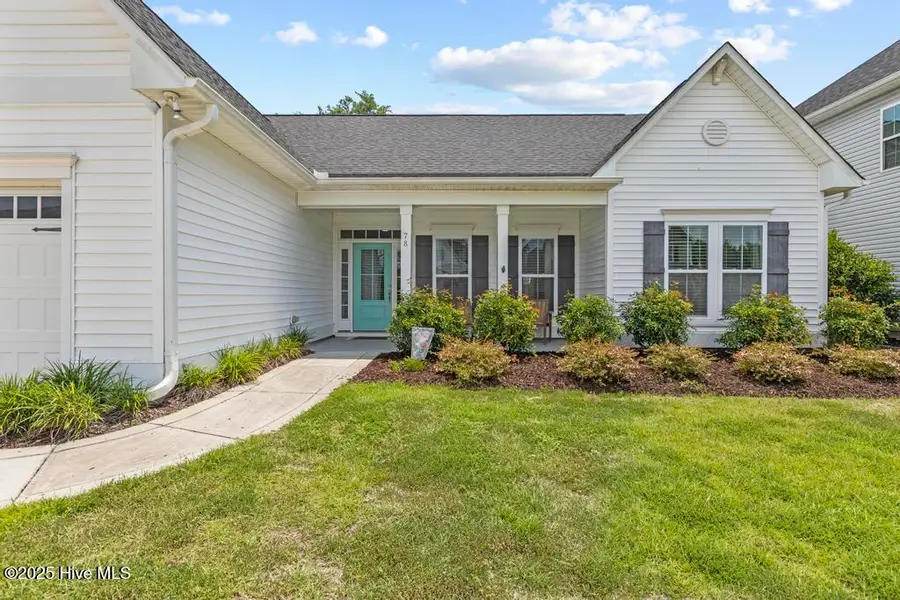

78 Violetear Ridge,Hampstead, NC 28443
$455,000
- 4 Beds
- 3 Baths
- 2,331 sq. ft.
- Single family
- Pending
Listed by:diane m castro-perez
Office:coldwell banker sea coast advantage-hampstead
MLS#:100516483
Source:NC_CCAR
Price summary
- Price:$455,000
- Price per sq. ft.:$195.2
About this home
Welcome to the Greenfield plan, the perfect layout in the highly desirable Sparrows Bend neighborhood.
This spacious Carolina-style, 1.5 story home offers the perfect blend of openness, functionality & charm, with the primary living area & 3-bedrooms on the main level.
The open-concept living area features vaulted ceilings and a cozy living room fireplace, flowing into a bright kitchen with granite countertops, coastal blue backsplash, stainless steel appliances, large island, home water filtration system, ample cabinet & counter space, and spacious pantry.
The oversized primary suite is privately tucked at the rear of the home and includes trey ceilings, a spacious walk-in shower w/ water softening shower-head, soaking tub, dual vanities, and a generous walk-in closet. Two additional bedrooms and full bath are located on the opposite side of the home, offering privacy for guests, family or remote workspaces.
Before entering the double stair case to the 2nd level, you'll also find a large mudroom, separate laundry room and extra storage space.
Upstairs, the finished loft can serve as a fourth bedroom, complete with its own full bath and large walk-in closet. There is also walk up attic space that is ideal for storage or offers the opportunity for a bonus room or additional 5th bedroom if finished.
Outside, the fully fenced backyard has been lovingly enjoyed by endless games of whiffle ball.. ideal for pets, summer fun, or bbq's. The 2-car garage can also fit your sports & beach gear with an additional back storage room.
Sparrows Bend is conveniently located near some of Hampstead's best new shopping and dining options, and is part of the highly rated Topsail School District.
Contact an agent
Home facts
- Year built:2019
- Listing Id #:100516483
- Added:45 day(s) ago
- Updated:July 30, 2025 at 07:40 AM
Rooms and interior
- Bedrooms:4
- Total bathrooms:3
- Full bathrooms:3
- Living area:2,331 sq. ft.
Heating and cooling
- Cooling:Central Air
- Heating:Electric, Fireplace(s), Forced Air, Heating
Structure and exterior
- Roof:Architectural Shingle
- Year built:2019
- Building area:2,331 sq. ft.
- Lot area:0.18 Acres
Schools
- High school:Topsail
- Middle school:Topsail
- Elementary school:Topsail
Utilities
- Water:Municipal Water Available, Water Connected
- Sewer:Sewer Connected
Finances and disclosures
- Price:$455,000
- Price per sq. ft.:$195.2
- Tax amount:$2,802 (2023)
New listings near 78 Violetear Ridge
- New
 $514,900Active3 beds 2 baths1,900 sq. ft.
$514,900Active3 beds 2 baths1,900 sq. ft.109 Broadview Lane, Hampstead, NC 28443
MLS# 100525012Listed by: KELLER WILLIAMS INNOVATE-WILMINGTON - New
 $294,213Active3 beds 3 baths1,439 sq. ft.
$294,213Active3 beds 3 baths1,439 sq. ft.24 W Farley Drive #99, Hampstead, NC 28443
MLS# 100524855Listed by: COLDWELL BANKER SEA COAST ADVANTAGE - New
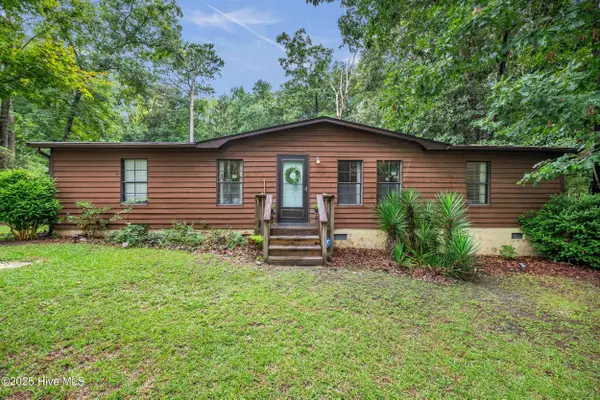 $245,000Active3 beds 4 baths1,248 sq. ft.
$245,000Active3 beds 4 baths1,248 sq. ft.818 Wildwood Circle, Hampstead, NC 28443
MLS# 100524884Listed by: EXP REALTY - New
 $364,245Active4 beds 3 baths1,865 sq. ft.
$364,245Active4 beds 3 baths1,865 sq. ft.50 Cobbler Way #50, Hampstead, NC 28443
MLS# 100524850Listed by: COLDWELL BANKER SEA COAST ADVANTAGE 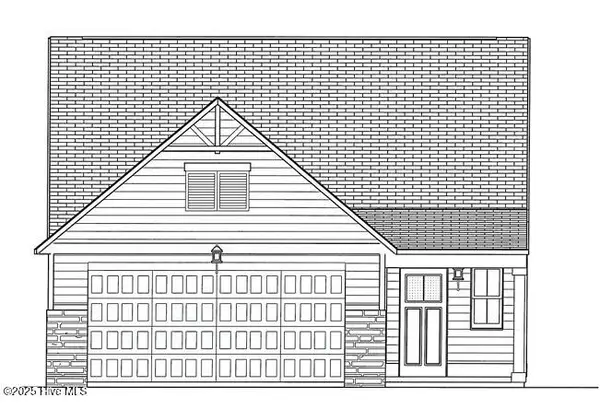 $355,525Pending4 beds 3 baths1,865 sq. ft.
$355,525Pending4 beds 3 baths1,865 sq. ft.82 Brookfield Branch #280, Hampstead, NC 28443
MLS# 100524841Listed by: COLDWELL BANKER SEA COAST ADVANTAGE- New
 $544,900Active5 beds 4 baths2,985 sq. ft.
$544,900Active5 beds 4 baths2,985 sq. ft.10 N Bandwheel Way, Hampstead, NC 28443
MLS# 100524762Listed by: COLDWELL BANKER SEA COAST ADVANTAGE - New
 $325,000Active3 beds 2 baths1,488 sq. ft.
$325,000Active3 beds 2 baths1,488 sq. ft.399 Castle Bay Drive #D, Hampstead, NC 28443
MLS# 100524701Listed by: RE/MAX EXECUTIVE - New
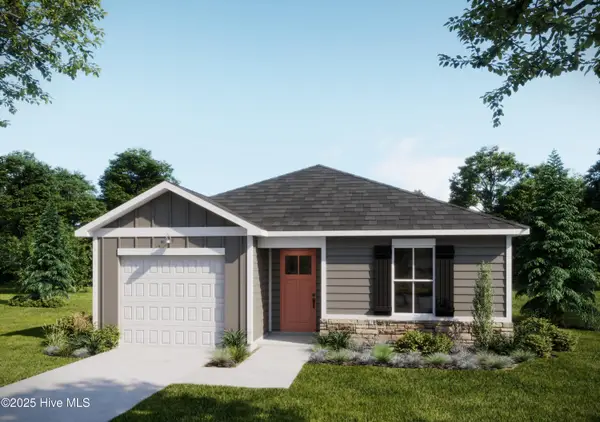 $329,794Active3 beds 2 baths1,276 sq. ft.
$329,794Active3 beds 2 baths1,276 sq. ft.92 Cobbler Way #55, Hampstead, NC 28443
MLS# 100524656Listed by: COLDWELL BANKER SEA COAST ADVANTAGE - New
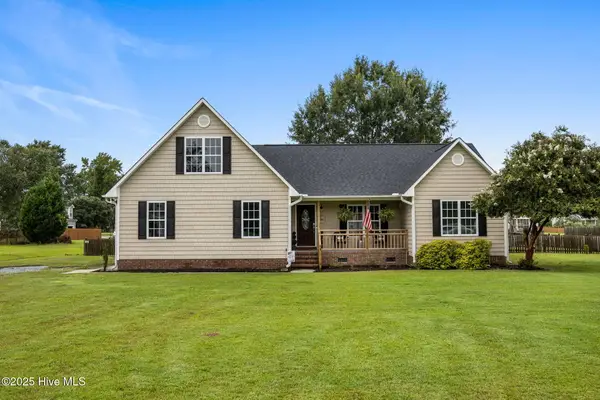 $369,900Active3 beds 2 baths1,676 sq. ft.
$369,900Active3 beds 2 baths1,676 sq. ft.313 Oakmont Drive, Hampstead, NC 28443
MLS# 100524664Listed by: COLDWELL BANKER SEA COAST ADVANTAGE - New
 $190,000Active3 beds 2 baths1,110 sq. ft.
$190,000Active3 beds 2 baths1,110 sq. ft.270 Demps Road, Hampstead, NC 28443
MLS# 100524666Listed by: INTRACOASTAL REALTY CORP
