96 Ransom Drive, Hampstead, NC 28443
Local realty services provided by:ERA Strother Real Estate
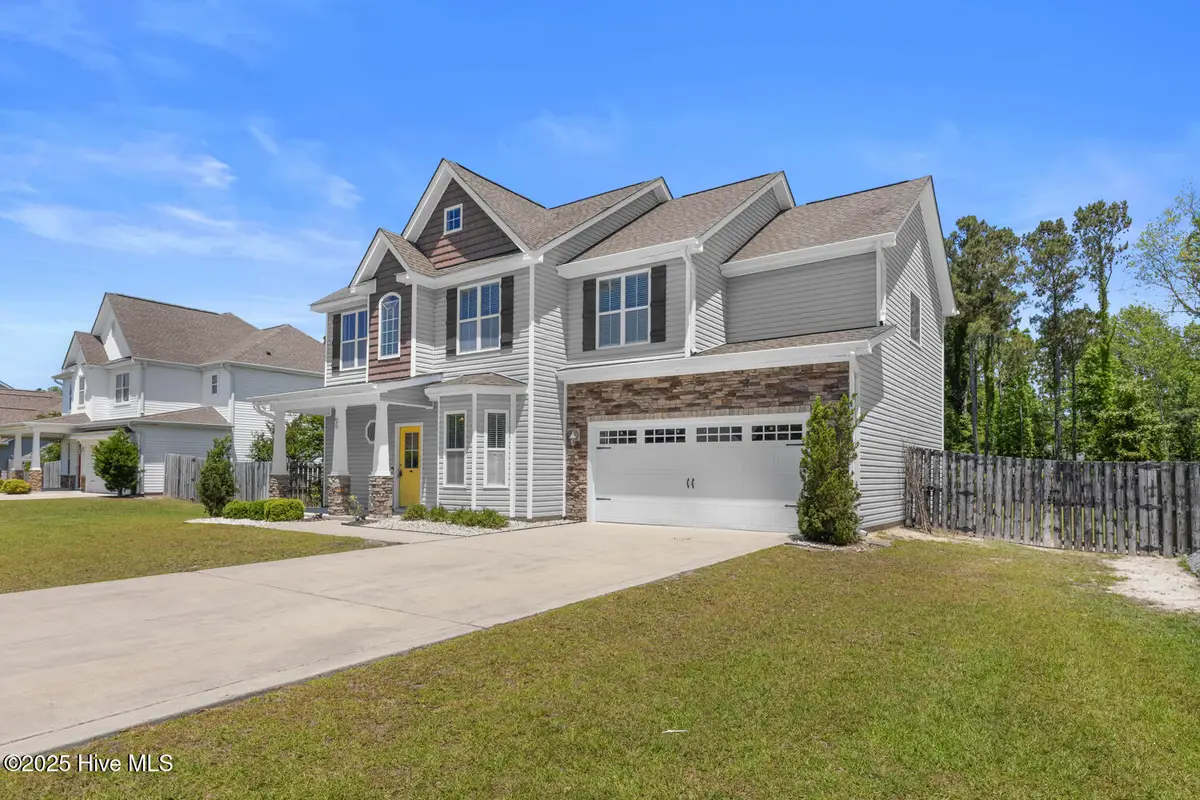


96 Ransom Drive,Hampstead, NC 28443
$450,000
- 3 Beds
- 3 Baths
- 2,174 sq. ft.
- Single family
- Pending
Listed by:camille n fullmer
Office:homesmart connections
MLS#:100519320
Source:NC_CCAR
Price summary
- Price:$450,000
- Price per sq. ft.:$206.99
About this home
Don't miss out on this STUNNING 3bed 2.5bath home in Hampstead . As you enter this home it opens to a formal dining room with bay windows, chair and crown molding and hardwood floors. As it flows into the kitchen there is white subway tile, custom painted gray cabinets and beautiful granite countertops. This area also features the perfect spot for a breakfast nook to overlook the fenced in backyard. The kitchen opens up to the large living room which features high ceilings and a gas fireplace. At the top of the stairs there is a small space available that would be perfect for a home office. To the left you will see a full bathroom and then the huge bonus room that is complete with solid french doors and a storage closet. Across the hall you will find the two spare bedrooms. Across from the spare rooms you will find the laundry room. At the back of the house you will find the massive master bedroom. Attached is the huge master bathroom complete with tiled floor and a garden tub. The closet will NOT disappoint. Lots of room for hanging and storing with extra shelving added. Wait until spring when the flowers that have been custom tailored to the home make it even more beautiful. The back patio features a sun shade that can easily be removed when not in use.
Contact an agent
Home facts
- Year built:2016
- Listing Id #:100519320
- Added:173 day(s) ago
- Updated:August 12, 2025 at 08:44 PM
Rooms and interior
- Bedrooms:3
- Total bathrooms:3
- Full bathrooms:2
- Half bathrooms:1
- Living area:2,174 sq. ft.
Heating and cooling
- Cooling:Central Air
- Heating:Electric, Heat Pump, Heating
Structure and exterior
- Roof:Architectural Shingle
- Year built:2016
- Building area:2,174 sq. ft.
- Lot area:0.35 Acres
Schools
- High school:Topsail
- Middle school:Topsail
- Elementary school:Topsail
Utilities
- Water:Municipal Water Available
Finances and disclosures
- Price:$450,000
- Price per sq. ft.:$206.99
- Tax amount:$2,425 (2023)
New listings near 96 Ransom Drive
- New
 $514,900Active3 beds 2 baths1,900 sq. ft.
$514,900Active3 beds 2 baths1,900 sq. ft.109 Broadview Lane, Hampstead, NC 28443
MLS# 100525012Listed by: KELLER WILLIAMS INNOVATE-WILMINGTON - New
 $294,213Active3 beds 3 baths1,439 sq. ft.
$294,213Active3 beds 3 baths1,439 sq. ft.24 W Farley Drive #99, Hampstead, NC 28443
MLS# 100524855Listed by: COLDWELL BANKER SEA COAST ADVANTAGE - New
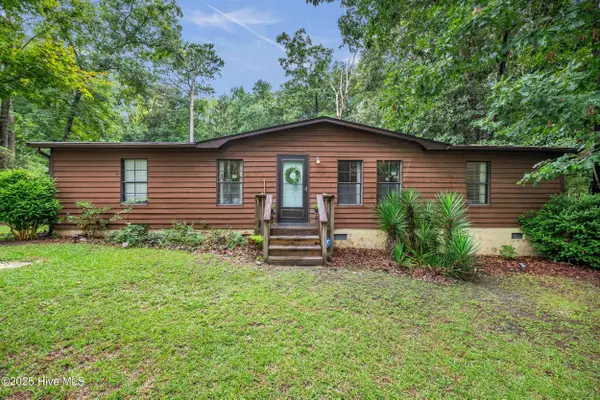 $245,000Active3 beds 4 baths1,248 sq. ft.
$245,000Active3 beds 4 baths1,248 sq. ft.818 Wildwood Circle, Hampstead, NC 28443
MLS# 100524884Listed by: EXP REALTY - New
 $364,245Active4 beds 3 baths1,865 sq. ft.
$364,245Active4 beds 3 baths1,865 sq. ft.50 Cobbler Way #50, Hampstead, NC 28443
MLS# 100524850Listed by: COLDWELL BANKER SEA COAST ADVANTAGE 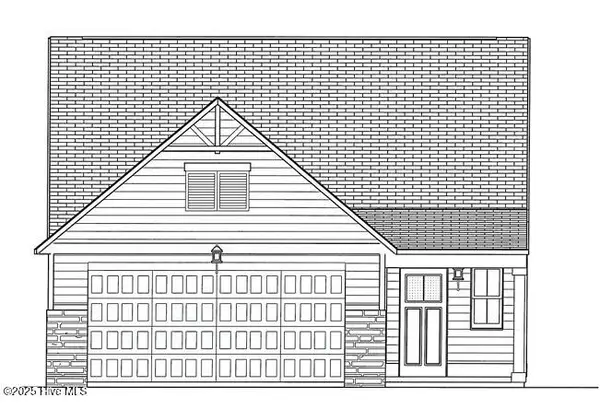 $355,525Pending4 beds 3 baths1,865 sq. ft.
$355,525Pending4 beds 3 baths1,865 sq. ft.82 Brookfield Branch #280, Hampstead, NC 28443
MLS# 100524841Listed by: COLDWELL BANKER SEA COAST ADVANTAGE- New
 $544,900Active5 beds 4 baths2,985 sq. ft.
$544,900Active5 beds 4 baths2,985 sq. ft.10 N Bandwheel Way, Hampstead, NC 28443
MLS# 100524762Listed by: COLDWELL BANKER SEA COAST ADVANTAGE - New
 $325,000Active3 beds 2 baths1,488 sq. ft.
$325,000Active3 beds 2 baths1,488 sq. ft.399 Castle Bay Drive #D, Hampstead, NC 28443
MLS# 100524701Listed by: RE/MAX EXECUTIVE - New
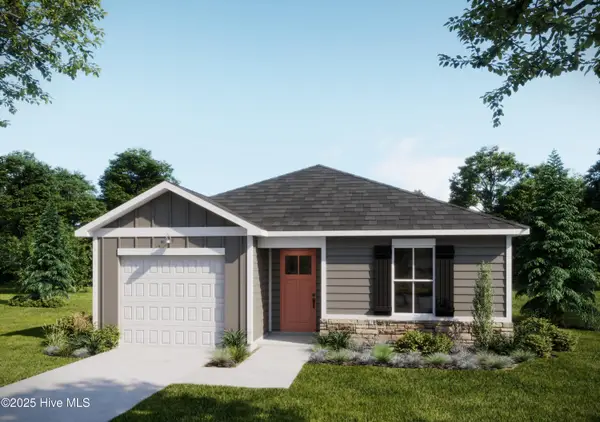 $329,794Active3 beds 2 baths1,276 sq. ft.
$329,794Active3 beds 2 baths1,276 sq. ft.92 Cobbler Way #55, Hampstead, NC 28443
MLS# 100524656Listed by: COLDWELL BANKER SEA COAST ADVANTAGE - New
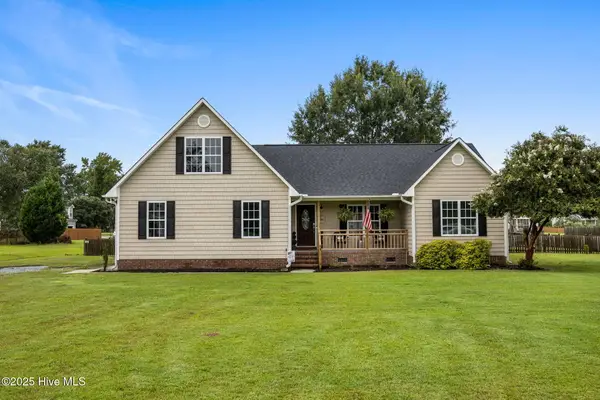 $369,900Active3 beds 2 baths1,676 sq. ft.
$369,900Active3 beds 2 baths1,676 sq. ft.313 Oakmont Drive, Hampstead, NC 28443
MLS# 100524664Listed by: COLDWELL BANKER SEA COAST ADVANTAGE - New
 $190,000Active3 beds 2 baths1,110 sq. ft.
$190,000Active3 beds 2 baths1,110 sq. ft.270 Demps Road, Hampstead, NC 28443
MLS# 100524666Listed by: INTRACOASTAL REALTY CORP
