- ERA
- North Carolina
- Hayesville
- 154 Cardinal Lane
154 Cardinal Lane, Hayesville, NC 28904
Local realty services provided by:ERA Sunrise Realty
Listed by: larry silvers
Office: sonja silvers realty group
MLS#:326260
Source:NEG
Price summary
- Price:$539,900
- Price per sq. ft.:$166.23
About this home
LAKE ACCESS!! Just down to the lake a very short walk! to shared DOCK.Home built in 1972 and has been remodeled with updated double pane storm windows, interior wood doors, updated flooring, interior paint, great kitchen with large built in island/stainless appliances, open living to kitchen. Prior carport converted into game room/office/bonus room or other sleeping quarters (your call). Large front rocking chair porch and deck combo with propane grill hook ups. 24x20 garage/workshop, nice front yard, all hard surface roads to front door and no worries about anyone building behind it's all TVA Gov't land. 3 bedrooms ( 2 up master down) with hallway bunks,2 baths (1 up and 1 down) 2 living areas ( 1 up-1 down) 2 brick built fireplaces 1 equipped with gas log unit and the lower level is wood burning for a nice cozy atmosphere on cold days. Walkout basement to concrete patio. Seasonal lake views. Selling Furnished with exception of personal items/antiques and heirlooms. TAKE A LOOK!
Contact an agent
Home facts
- Year built:1972
- Listing ID #:326260
- Updated:March 06, 2024 at 05:10 AM
Rooms and interior
- Bedrooms:3
- Total bathrooms:2
- Full bathrooms:2
- Living area:3,248 sq. ft.
Heating and cooling
- Cooling:Central Electric, Central Heat Pump
- Heating:Central, Heat Pump, Kerosene
Structure and exterior
- Roof:Shingle
- Year built:1972
- Building area:3,248 sq. ft.
- Lot area:0.25 Acres
Utilities
- Water:Shared Well
- Sewer:Septic
Finances and disclosures
- Price:$539,900
- Price per sq. ft.:$166.23
New listings near 154 Cardinal Lane
- New
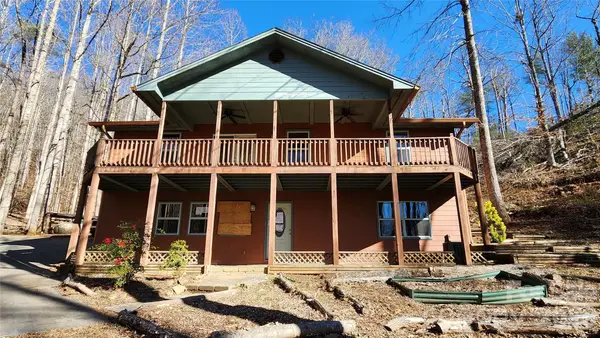 $367,000Active3 beds 2 baths2,056 sq. ft.
$367,000Active3 beds 2 baths2,056 sq. ft.115 Old Camptown Drive, Hayesville, NC 28904
MLS# 4337548Listed by: LYONS CONSTRUCTION AND REALTY, INC. - New
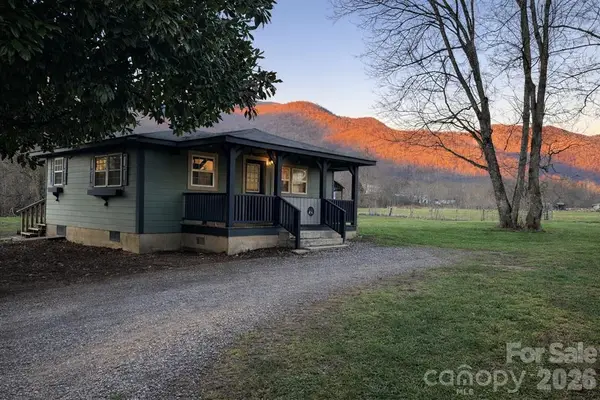 $230,000Active2 beds 1 baths700 sq. ft.
$230,000Active2 beds 1 baths700 sq. ft.5793 Old Highway 64 Highway E, Hayesville, NC 28904
MLS# 4340672Listed by: REAL BROKER, LLC - New
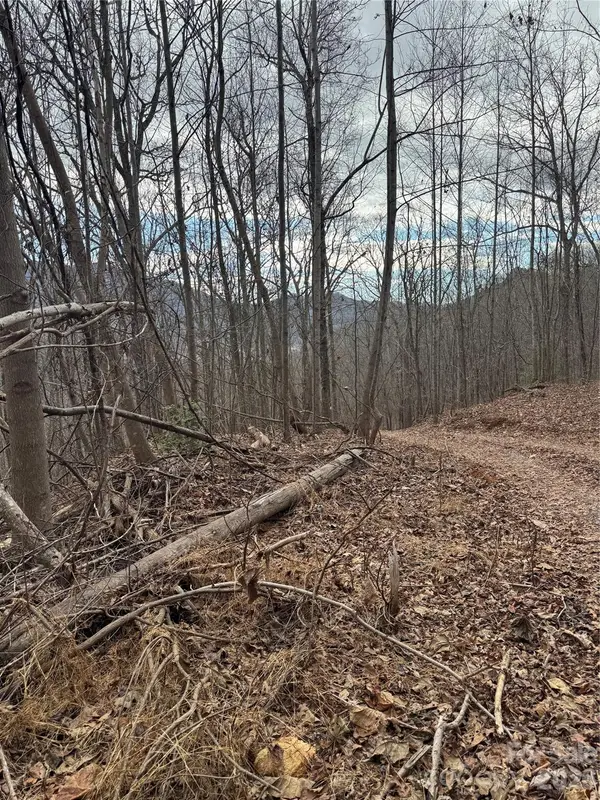 $650,000Active30.95 Acres
$650,000Active30.95 Acres99999 Penland Road, Hayesville, NC 28904
MLS# 4340488Listed by: COLDWELL BANKER ADVANTAGE - New
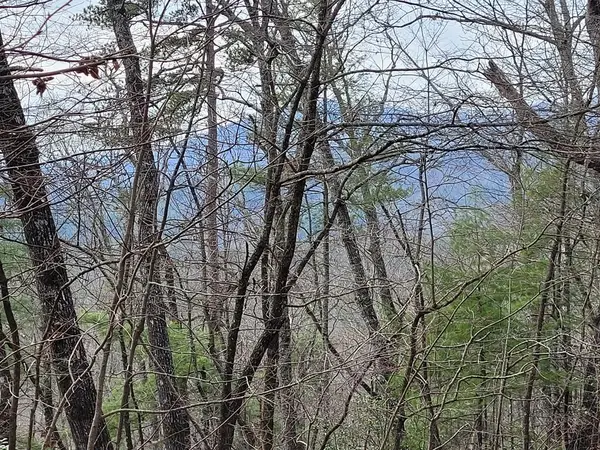 $36,000Active3.74 Acres
$36,000Active3.74 AcresLot 49 Slate Stone Lane, Hayesville, NC 28904
MLS# 422457Listed by: ADVANTAGE CHATUGE REALTY - New
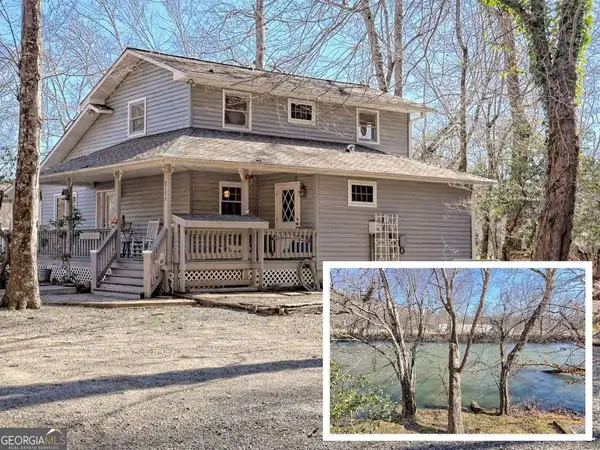 $449,900Active2 beds 2 baths1,582 sq. ft.
$449,900Active2 beds 2 baths1,582 sq. ft.817 River Bend Drive, Hayesville, NC 28904
MLS# 10676515Listed by: ReMax Town & Country-Hiawassee - New
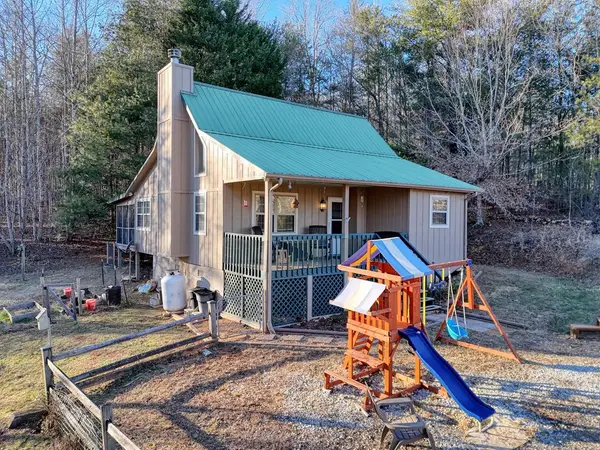 $334,000Active2 beds 2 baths
$334,000Active2 beds 2 baths531 Wikle Road, Hayesville, NC 28904
MLS# 422427Listed by: REMAX MOUNTAIN PROPERTIES 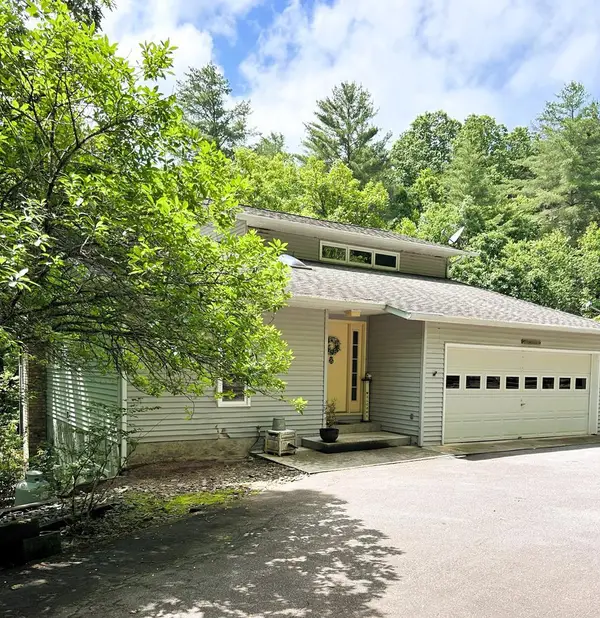 $389,900Pending3 beds 4 baths2,694 sq. ft.
$389,900Pending3 beds 4 baths2,694 sq. ft.746 Mission Dam Road, Hayesville, NC 28904
MLS# 422408Listed by: SONJA SILVERS REALTY GROUP- New
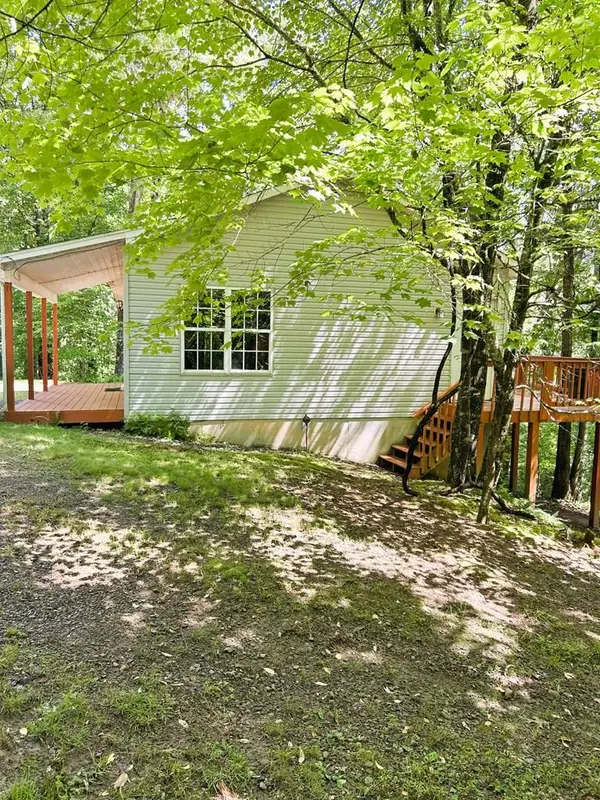 $239,900Active3 beds 2 baths1,008 sq. ft.
$239,900Active3 beds 2 baths1,008 sq. ft.377 Scenic Drive, Hayesville, NC 28904
MLS# 422411Listed by: SONJA SILVERS REALTY GROUP 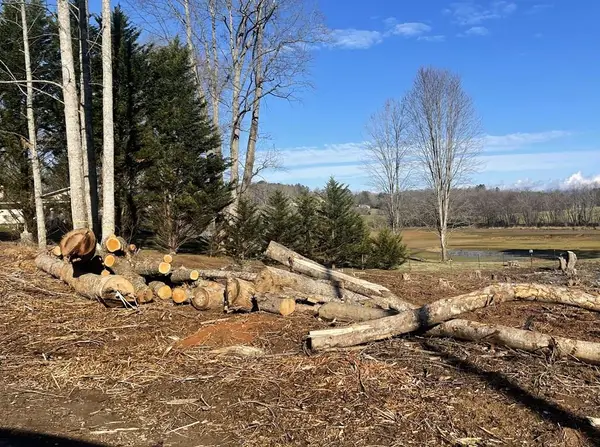 $35,700Active1.42 Acres
$35,700Active1.42 Acres1 & 1A Sneaking Creek Drive, Hayesville, NC 28904
MLS# 422345Listed by: CRAIG REAL ESTATE PROFESSIONALS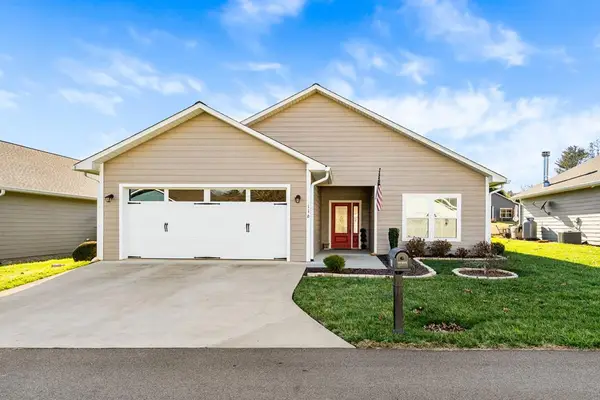 $424,900Active3 beds 2 baths1,790 sq. ft.
$424,900Active3 beds 2 baths1,790 sq. ft.116 Riverwalk Circle, Hayesville, NC 28904
MLS# 422347Listed by: EXIT REALTY MOUNTAIN VIEW PROPERTIES

