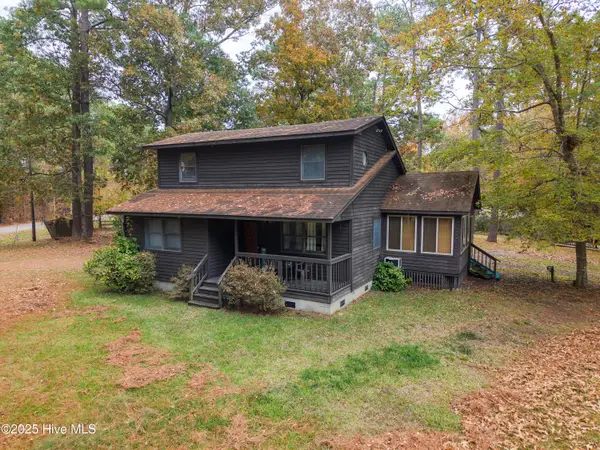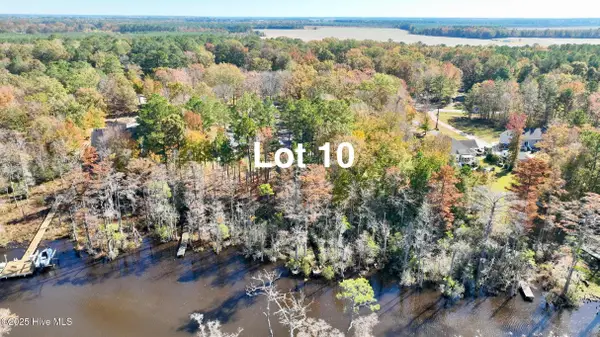143 Highland Pony Drive, Hertford, NC 27944
Local realty services provided by:ERA Strother Real Estate
143 Highland Pony Drive,Hertford, NC 27944
$449,900
- 3 Beds
- 2 Baths
- 2,189 sq. ft.
- Single family
- Pending
Listed by: lauren loomis
Office: century 21 nachman
MLS#:100533360
Source:NC_CCAR
Price summary
- Price:$449,900
- Price per sq. ft.:$205.53
About this home
Welcome to the “Boardwalk” a beautifully designed one-level home with modern upgrades, located in the highly sought-after Albemarle community. This vibrant neighborhood offers a championship golf course, full-service marina, pool, tennis, pickleball, bocce, two on-site restaurants, and more. Inside, the open and airy split floor plan features 3 spacious bedrooms, 2 full bathrooms, plus a versatile loft with room to expand. The kitchen and baths showcase high-quality cabinetry and countertops, while the light-filled living areas create a warm and inviting atmosphere. The primary suite easily accommodates a king bed and includes a spa-like bath with dual vanities, a soaking tub, an easy-entry shower, and generous walk-in closets. The kitchen is thoughtfully appointed with plenty of storage and prep space, perfect for everyday living or entertaining guests. Additional highlights include a 3-car garage, a convenient utility room with a built-in coat bench, and a covered rear porch.
Contact an agent
Home facts
- Year built:2024
- Listing ID #:100533360
- Added:46 day(s) ago
- Updated:November 15, 2025 at 09:25 AM
Rooms and interior
- Bedrooms:3
- Total bathrooms:2
- Full bathrooms:2
- Living area:2,189 sq. ft.
Heating and cooling
- Cooling:Central Air
- Heating:Electric, Heat Pump, Heating
Structure and exterior
- Roof:Architectural Shingle
- Year built:2024
- Building area:2,189 sq. ft.
- Lot area:0.38 Acres
Schools
- High school:Perquimans County High School
- Middle school:Perquimans County Middle School
- Elementary school:Perquimans Central/Hertford Grammar
Utilities
- Water:Water Connected
- Sewer:Sewer Connected
Finances and disclosures
- Price:$449,900
- Price per sq. ft.:$205.53
New listings near 143 Highland Pony Drive
- New
 $499,900Active4 beds 3 baths2,501 sq. ft.
$499,900Active4 beds 3 baths2,501 sq. ft.172 Roanoke Drive, Hertford, NC 27944
MLS# 100541093Listed by: KINGDOM REAL ESTATE SERVICES INC. - New
 $45,000Active0.57 Acres
$45,000Active0.57 Acres65 Standard Bred Way, Hertford, NC 27944
MLS# 100541157Listed by: KINGDOM REAL ESTATE SERVICES INC. - New
 $265,000Active3 beds 2 baths1,628 sq. ft.
$265,000Active3 beds 2 baths1,628 sq. ft.243 Pirate Cove Way, Hertford, NC 27944
MLS# 100540690Listed by: KELLER WILLIAMS TOWN CENTER - New
 $65,000Active1.33 Acres
$65,000Active1.33 Acres346 See View L Lane, Hertford, NC 27944
MLS# 100541275Listed by: CGP REALTY - New
 $499,000Active4 beds 3 baths2,887 sq. ft.
$499,000Active4 beds 3 baths2,887 sq. ft.116 Waccamaw Drive, Hertford, NC 27944
MLS# 100540729Listed by: TAYLOR MUELLER REALTY, INC. - New
 $79,000Active1.3 Acres
$79,000Active1.3 AcresLot 42 See View Lane, Hertford, NC 27944
MLS# 100540640Listed by: CGP REALTY - New
 $201,400Active3 beds 2 baths1,364 sq. ft.
$201,400Active3 beds 2 baths1,364 sq. ft.151 Longbeach Drive, Hertford, NC 27944
MLS# 100540542Listed by: RHSS DBA OWNERS COM - New
 $1,450,000Active7 beds 8 baths5,111 sq. ft.
$1,450,000Active7 beds 8 baths5,111 sq. ft.198 Knowles Landing Drive, Hertford, NC 27944
MLS# 100540403Listed by: CAROLINAEAST REAL ESTATE - New
 $34,900Active1.8 Acres
$34,900Active1.8 AcresLot 18 Blue Heron Boulevard, Hertford, NC 27944
MLS# 100540400Listed by: CGP REALTY - New
 $29,900Active2.25 Acres
$29,900Active2.25 Acres247 Blue Heron Boulevard, Hertford, NC 27944
MLS# 100540334Listed by: CGP REALTY
