108 Strawflower Dr., Holden Beach, NC 28462
Local realty services provided by:ERA Real Estate Modo
108 Strawflower Dr.,Holden Beach, NC 28462
$2,599,999
- 5 Beds
- 5 Baths
- 2,970 sq. ft.
- Single family
- Active
Listed by:
Office:landmark sotheby's intl realty
MLS#:2520894
Source:SC_CCAR
Price summary
- Price:$2,599,999
- Price per sq. ft.:$875.42
- Monthly HOA dues:$71
About this home
Exclusive West End Luxury in Holden Beach
This one-of-a-kind, custom-built five-bedroom, four-and-a-half-bath home is perfectly situated in the prestigious gated west end of Holden Beach with easy beach access. Designed with exceptional craftsmanship and attention to detail, every feature blends elegance with coastal living convenience, making this property truly extraordinary.
Inside, you’ll find exquisite ash hardwood floors throughout both levels, custom cabinets, and soaring ceilings accented by detailed crown and baseboard moldings. The chef’s kitchen is equipped with Thermador Bluetooth-enabled appliances, a massive custom island with storage on both sides, and quartzite and vetrostone counters. Each bedroom features custom closets, while bathrooms include raised toilets and vanities for comfort. A custom bunk room, elevator, and professionally designed interiors elevate the home’s livability and style.
Walls of glass open with two 12-foot NanaWall systems, seamlessly connecting the indoors to the private backyard and pool. Outside, enjoy over 3,500 sq. ft. of decking, a heated pool with 648 sq. ft. of custom stone surround, and a resort-style backyard framed by a retaining wall and lush zoysia grass with irrigation. Composite antique teak decking, custom aluminum railings with IPE wood handrails, and a seamless metal roof provide durability and timeless beauty.
Additional highlights include Anderson windows, 2x6 framing, spray-foam insulation throughout, hardy board siding with shake, lap, and batten designs, three dehumidifiers, a commercial ice maker, and custom furniture. The driveway is finished with unique Bahama rock, while all outer pilings are trimmed in hardy board for a refined finish.
With its heated pool, elevator, Thermador appliances, and unmatched custom features, this is not just a home—it’s a private coastal retreat designed for luxury living.
Contact an agent
Home facts
- Year built:2023
- Listing ID #:2520894
- Added:65 day(s) ago
- Updated:October 31, 2025 at 01:59 PM
Rooms and interior
- Bedrooms:5
- Total bathrooms:5
- Full bathrooms:4
- Half bathrooms:1
- Living area:2,970 sq. ft.
Heating and cooling
- Cooling:Central Air
- Heating:Central, Electric, Forced Air
Structure and exterior
- Year built:2023
- Building area:2,970 sq. ft.
- Lot area:0.26 Acres
Schools
- High school:West Brunswick High School
- Middle school:Cedar Grove Middle School
- Elementary school:Virginia Williamson Elementary School
Utilities
- Water:Public, Water Available
- Sewer:Sewer Available
Finances and disclosures
- Price:$2,599,999
- Price per sq. ft.:$875.42
New listings near 108 Strawflower Dr.
- New
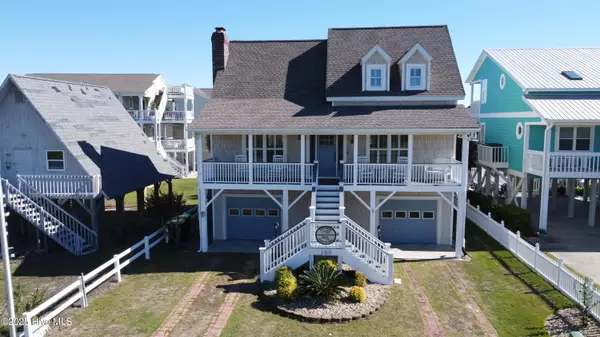 $949,900Active3 beds 2 baths1,780 sq. ft.
$949,900Active3 beds 2 baths1,780 sq. ft.160 Sailfish Drive, Holden Beach, NC 28462
MLS# 100539017Listed by: RE/MAX AT THE BEACH / HOLDEN BEACH - New
 $985,000Active4 beds 3 baths2,216 sq. ft.
$985,000Active4 beds 3 baths2,216 sq. ft.161 Brunswick Avenue E, Holden Beach, NC 28462
MLS# 100538748Listed by: COLDWELL BANKER SEA COAST ADVANTAGE - New
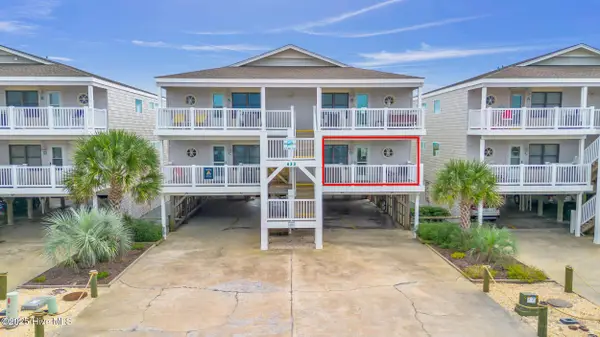 $610,000Active2 beds 2 baths788 sq. ft.
$610,000Active2 beds 2 baths788 sq. ft.433 Ocean Boulevard W # D, Supply, NC 28462
MLS# 100538531Listed by: KELLER WILLIAMS INNOVATE-WILMINGTON - New
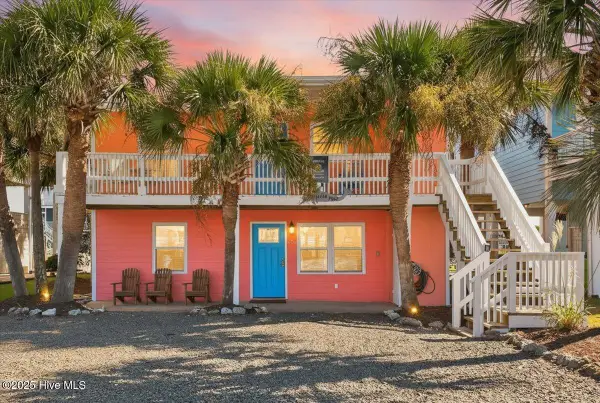 $799,000Active4 beds 2 baths1,610 sq. ft.
$799,000Active4 beds 2 baths1,610 sq. ft.124 Dolphin Drive, Holden Beach, NC 28462
MLS# 100538362Listed by: INTRACOASTAL REALTY - New
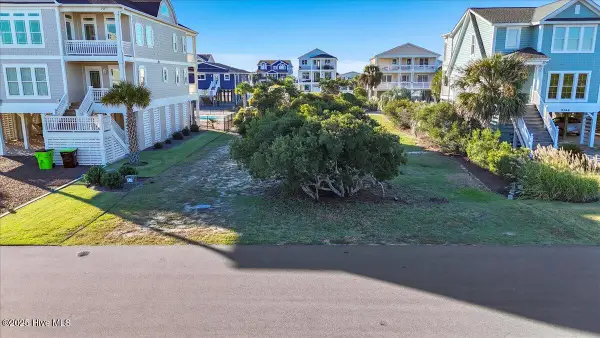 $300,000Active0.23 Acres
$300,000Active0.23 Acres1042 Tide Ridge Drive, Holden Beach, NC 28462
MLS# 100537894Listed by: INTRACOASTAL REALTY CORPORATION 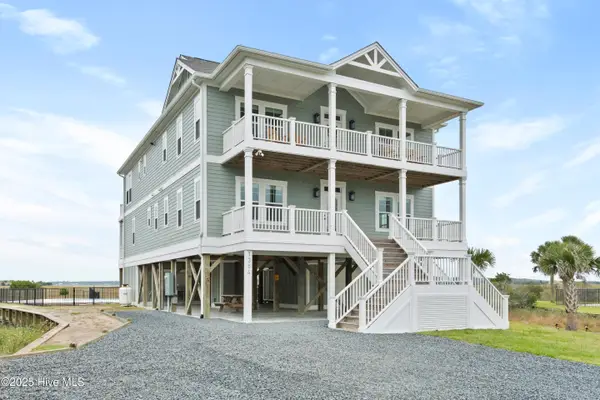 $2,250,000Pending6 beds 7 baths3,932 sq. ft.
$2,250,000Pending6 beds 7 baths3,932 sq. ft.1354 Ocean Boulevard W, Holden Beach, NC 28462
MLS# 100537839Listed by: COLDWELL BANKER SEA COAST ADVANTAGE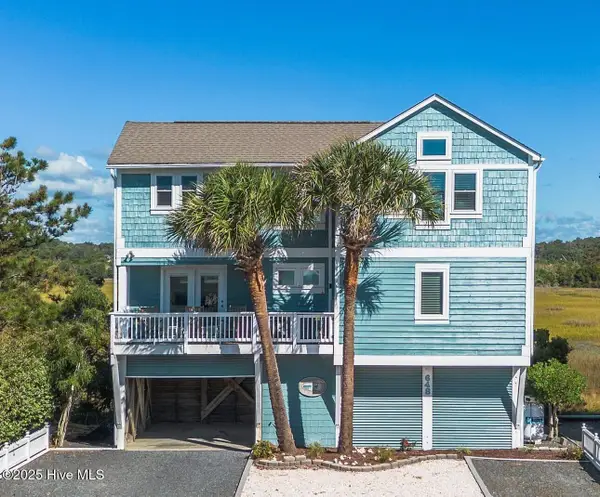 $874,000Active3 beds 3 baths1,515 sq. ft.
$874,000Active3 beds 3 baths1,515 sq. ft.648 Ocean Boulevard W, Holden Beach, NC 28462
MLS# 100536770Listed by: COLDWELL BANKER SEA COAST ADVANTAGE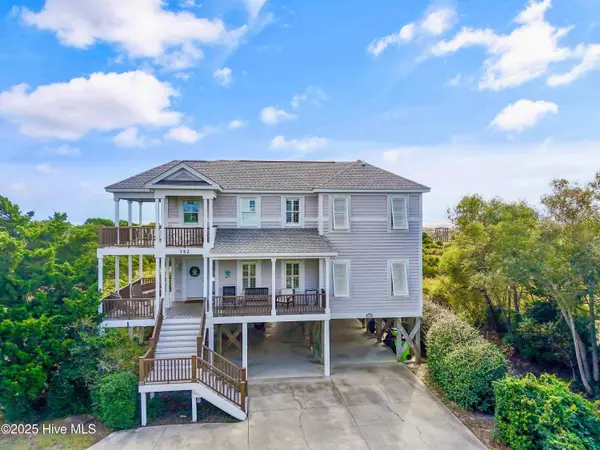 $2,600,000Active5 beds 6 baths2,966 sq. ft.
$2,600,000Active5 beds 6 baths2,966 sq. ft.342 Serenity Lane, Holden Beach, NC 28462
MLS# 100536702Listed by: COASTAL DEVELOPMENT & REALTY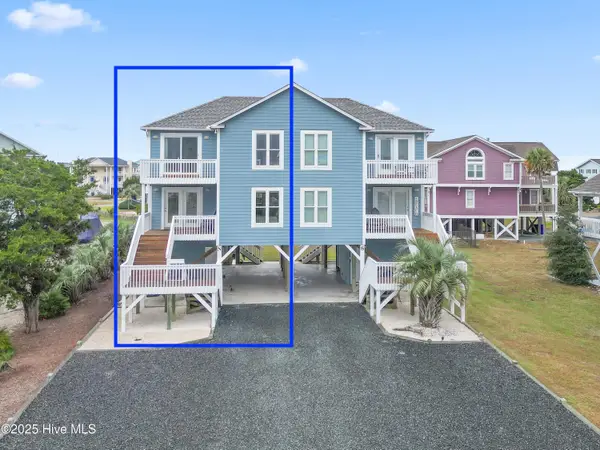 $575,000Pending3 beds 2 baths1,512 sq. ft.
$575,000Pending3 beds 2 baths1,512 sq. ft.108 Skimmer Court #A, Holden Beach, NC 28462
MLS# 100525221Listed by: PROACTIVE REAL ESTATE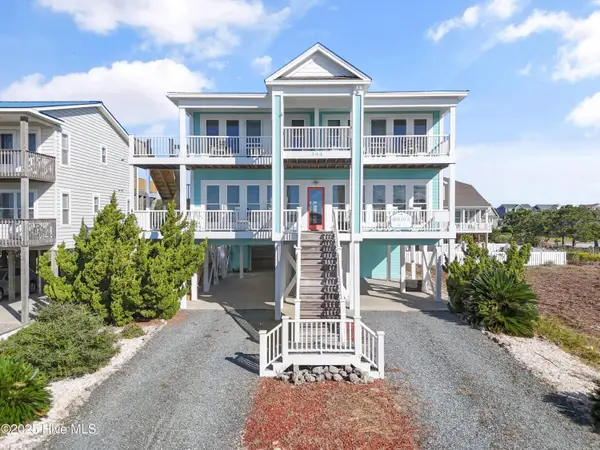 $1,185,000Active4 beds 6 baths3,040 sq. ft.
$1,185,000Active4 beds 6 baths3,040 sq. ft.344 Ocean Boulevard W, Holden Beach, NC 28462
MLS# 100536498Listed by: PROACTIVE REAL ESTATE
