126 Dolphin Street Sw, Holden Beach, NC 28462
Local realty services provided by:ERA Strother Real Estate
126 Dolphin Street Sw,Holden Beach, NC 28462
$1,250,000
- 4 Beds
- 5 Baths
- 2,514 sq. ft.
- Single family
- Pending
Listed by: martha pope
Office: pope real estate
MLS#:100529673
Source:NC_CCAR
Price summary
- Price:$1,250,000
- Price per sq. ft.:$497.22
About this home
What a beautiful and meticulously maintained 4 bedroom, 4.5 bath canal home! Located on a direct beach access street this fully furnished home is only 300 STEPS to the beach! The reverse floor plan offers two master bedrooms and a 3-stop ELEVATOR! It looks absolutely brand new - new Fortified roof 2024, both HVAC units were replaced last year,along with new washer and dryer, new ELEVATOR, water heater, new kitchen remodel, new private DOCK (2023). Each bedroom has its own bath and there is beautiful LVP flooring throughout installed a few short years ago! The decor is so tasteful and upscale and combined with the open and airy kitchen, living area with vaulted ceilings = you will love it! Trex decking makes maintenance easy and you can sit on the deck up top and see the ocean! The owners currently only rent it four months in the summer and their guests love it and are so happy - we will share rental history with interested and qualified parties. Owners are leaving kayaks, bikes, etc., so pack your bags and come on down! Plenty of parking. Please don't let this one slip away because it is truly a very special home. A true gem!
Contact an agent
Home facts
- Year built:2006
- Listing ID #:100529673
- Added:65 day(s) ago
- Updated:November 14, 2025 at 08:56 AM
Rooms and interior
- Bedrooms:4
- Total bathrooms:5
- Full bathrooms:4
- Half bathrooms:1
- Living area:2,514 sq. ft.
Heating and cooling
- Cooling:Central Air
- Heating:Electric, Heat Pump, Heating
Structure and exterior
- Roof:Shingle
- Year built:2006
- Building area:2,514 sq. ft.
- Lot area:0.12 Acres
Schools
- High school:West Brunswick
- Middle school:Shallotte Middle
- Elementary school:Virginia Williamson
Utilities
- Water:Water Connected
- Sewer:Sewer Connected
Finances and disclosures
- Price:$1,250,000
- Price per sq. ft.:$497.22
New listings near 126 Dolphin Street Sw
- New
 $1,549,000Active5 beds 4 baths1,981 sq. ft.
$1,549,000Active5 beds 4 baths1,981 sq. ft.599 Ocean Boulevard W, Holden Beach, NC 28462
MLS# 100540737Listed by: PROACTIVE REAL ESTATE - New
 $873,000Active4 beds 2 baths1,638 sq. ft.
$873,000Active4 beds 2 baths1,638 sq. ft.552 Ocean Boulevard W, Holden Beach, NC 28462
MLS# 100540487Listed by: PROACTIVE REAL ESTATE 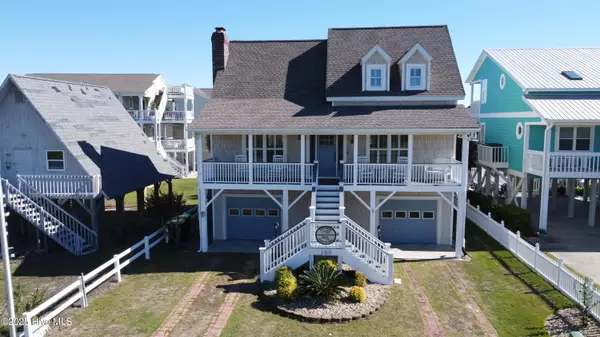 $949,900Active3 beds 2 baths1,780 sq. ft.
$949,900Active3 beds 2 baths1,780 sq. ft.160 Sailfish Drive, Holden Beach, NC 28462
MLS# 100539017Listed by: RE/MAX AT THE BEACH / HOLDEN BEACH $985,000Active4 beds 3 baths2,216 sq. ft.
$985,000Active4 beds 3 baths2,216 sq. ft.161 Brunswick Avenue E, Holden Beach, NC 28462
MLS# 100538748Listed by: COLDWELL BANKER SEA COAST ADVANTAGE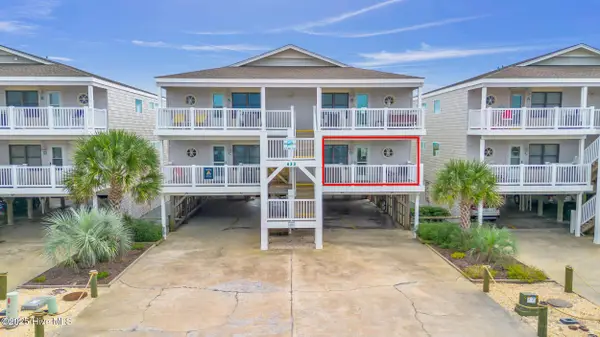 $610,000Active2 beds 2 baths788 sq. ft.
$610,000Active2 beds 2 baths788 sq. ft.433 Ocean Boulevard W # D, Supply, NC 28462
MLS# 100538531Listed by: KELLER WILLIAMS INNOVATE-WILMINGTON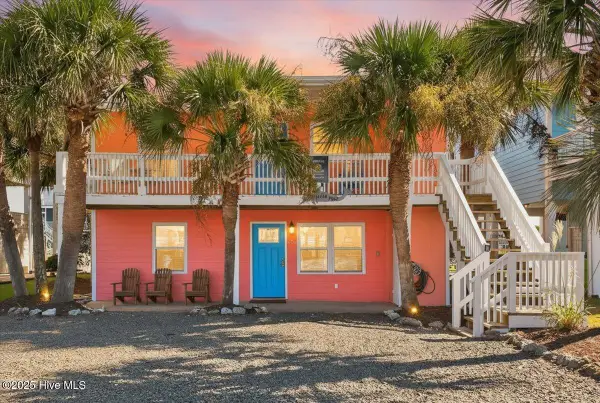 $799,000Active4 beds 2 baths1,610 sq. ft.
$799,000Active4 beds 2 baths1,610 sq. ft.124 Dolphin Drive, Holden Beach, NC 28462
MLS# 100538362Listed by: INTRACOASTAL REALTY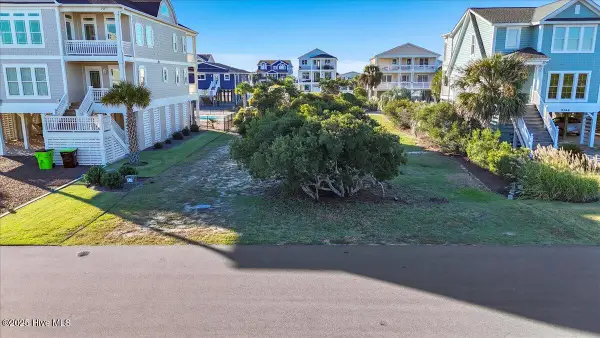 $300,000Active0.23 Acres
$300,000Active0.23 Acres1042 Tide Ridge Drive, Holden Beach, NC 28462
MLS# 100537894Listed by: INTRACOASTAL REALTY CORPORATION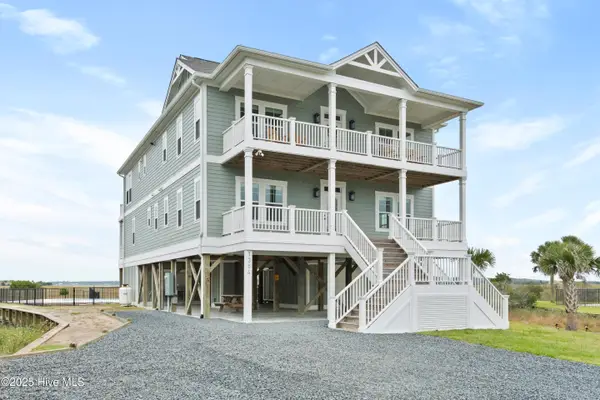 $2,250,000Pending6 beds 7 baths3,932 sq. ft.
$2,250,000Pending6 beds 7 baths3,932 sq. ft.1354 Ocean Boulevard W, Holden Beach, NC 28462
MLS# 100537839Listed by: COLDWELL BANKER SEA COAST ADVANTAGE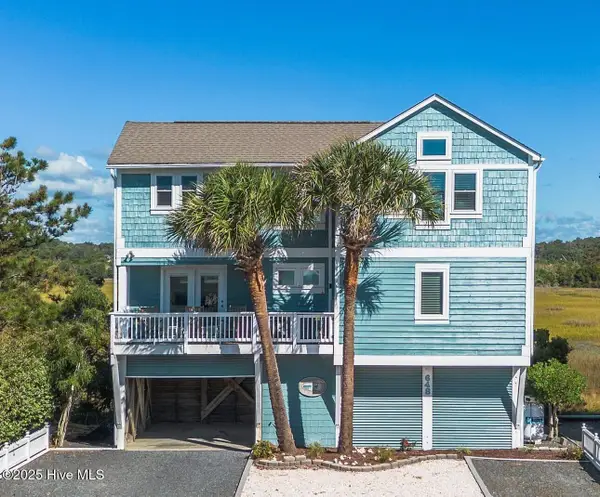 $874,000Active3 beds 3 baths1,515 sq. ft.
$874,000Active3 beds 3 baths1,515 sq. ft.648 Ocean Boulevard W, Holden Beach, NC 28462
MLS# 100536770Listed by: COLDWELL BANKER SEA COAST ADVANTAGE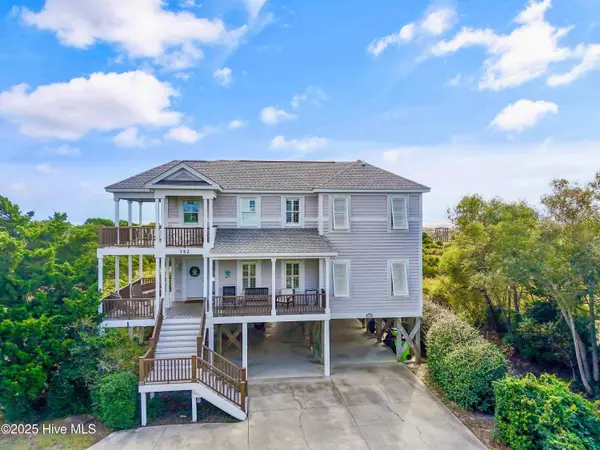 $2,600,000Active5 beds 6 baths2,966 sq. ft.
$2,600,000Active5 beds 6 baths2,966 sq. ft.342 Serenity Lane, Holden Beach, NC 28462
MLS# 100536702Listed by: COASTAL DEVELOPMENT & REALTY
