145 Swordfish Drive, Holden Beach, NC 28462
Local realty services provided by:ERA Strother Real Estate
145 Swordfish Drive,Holden Beach, NC 28462
$1,390,000
- 3 Beds
- 2 Baths
- 2,256 sq. ft.
- Single family
- Pending
Listed by:beth suggs
Office:coastal development & realty
MLS#:100535486
Source:NC_CCAR
Price summary
- Price:$1,390,000
- Price per sq. ft.:$616.13
About this home
Welcome to your dream oasis at 145 Swordfish Drive, a stunning three-bedroom, two-bath canal home nestled in the heart of Holden Beach, NC. This beautiful totally remodeled and upgraded residence offers the perfect blend of luxury, comfort and coastal charm. Step inside to discover your fully furnished home replete with exquisite features. The living room serves as a focal point, featuring a stunning granite fireplace and elegant American walnut floors that create a warm and inviting atmosphere. Enjoy entertaining family and friends with your own Bose surround sound system, perfect for both indoors and outdoors. At the heart of this home is a magnificent kitchen with top -of-the-line Wolf appliances and chic Restoration Hardware light fixtures that illuminate the exquisite marble flooring in the kitchen and dining areas. Culinary enthusiasts will delight in the double ovens, amazing refrigerator, custom cabinetry, wine refrigerator, ice maker, and Italian farmhouse sink. The expansive master suite boasts built-in cabinets, for ample storage while the master bath features tile floors and a walk-in shower, Kohler sinks, lighted mirrors, and a walk-in closet with custom cabinetry. Enjoy seamless indoor-outdoor living in the sunroom, complete with a mini-split system for year-round comfort and stylish tile flooring. An electric fireplace adds a cozy touch. Step outside to your private backyard oasis where you can unwind by the saltwater heated pool complete with Trex decking, ambient lighting, a hot tub and built-in gas grill perfect for endless summer relaxation and enjoyment. Additional features include a durable vinyl bulkhead, a convenient boat lift and floating dock for all of your boating adventures. The exterior has been upgraded with hardy board siding and a new metal roof for low maintenance, ensuring peace of mind for years to come. Don't miss the chance to own this exceptional property that truly exemplifies the best of coastal living.
Contact an agent
Home facts
- Year built:1988
- Listing ID #:100535486
- Added:22 day(s) ago
- Updated:November 02, 2025 at 07:48 AM
Rooms and interior
- Bedrooms:3
- Total bathrooms:2
- Full bathrooms:2
- Living area:2,256 sq. ft.
Heating and cooling
- Cooling:Central Air, Heat Pump
- Heating:Electric, Fireplace(s), Heat Pump, Heating
Structure and exterior
- Roof:Metal
- Year built:1988
- Building area:2,256 sq. ft.
- Lot area:0.14 Acres
Schools
- High school:West Brunswick
- Middle school:Cedar Grove
- Elementary school:Virginia Williamson
Utilities
- Water:County Water, Water Connected
- Sewer:Sewer Connected
Finances and disclosures
- Price:$1,390,000
- Price per sq. ft.:$616.13
New listings near 145 Swordfish Drive
- New
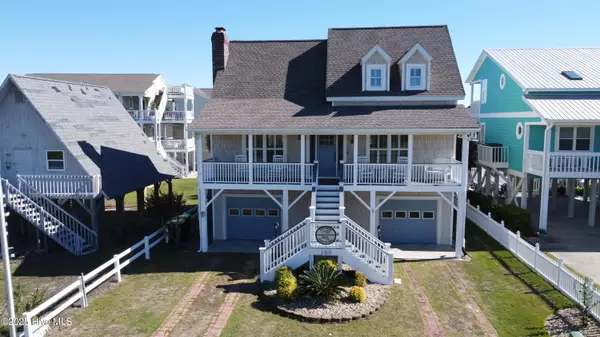 $949,900Active3 beds 2 baths1,780 sq. ft.
$949,900Active3 beds 2 baths1,780 sq. ft.160 Sailfish Drive, Holden Beach, NC 28462
MLS# 100539017Listed by: RE/MAX AT THE BEACH / HOLDEN BEACH - New
 $985,000Active4 beds 3 baths2,216 sq. ft.
$985,000Active4 beds 3 baths2,216 sq. ft.161 Brunswick Avenue E, Holden Beach, NC 28462
MLS# 100538748Listed by: COLDWELL BANKER SEA COAST ADVANTAGE - New
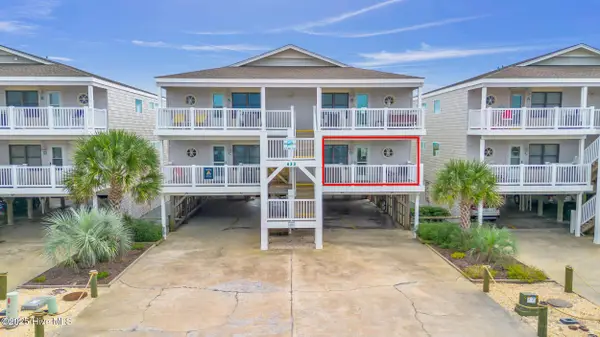 $610,000Active2 beds 2 baths788 sq. ft.
$610,000Active2 beds 2 baths788 sq. ft.433 Ocean Boulevard W # D, Supply, NC 28462
MLS# 100538531Listed by: KELLER WILLIAMS INNOVATE-WILMINGTON - New
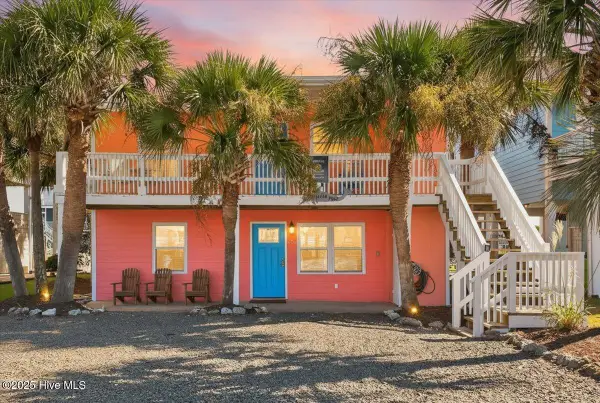 $799,000Active4 beds 2 baths1,610 sq. ft.
$799,000Active4 beds 2 baths1,610 sq. ft.124 Dolphin Drive, Holden Beach, NC 28462
MLS# 100538362Listed by: INTRACOASTAL REALTY - New
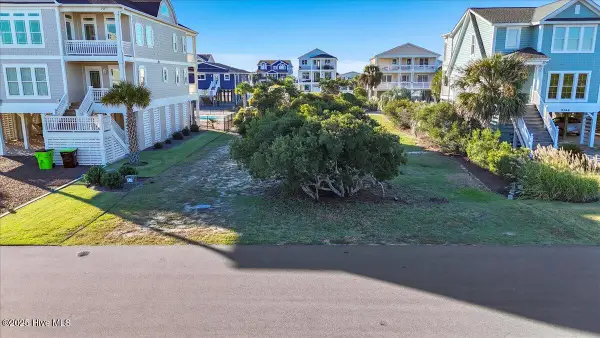 $300,000Active0.23 Acres
$300,000Active0.23 Acres1042 Tide Ridge Drive, Holden Beach, NC 28462
MLS# 100537894Listed by: INTRACOASTAL REALTY CORPORATION 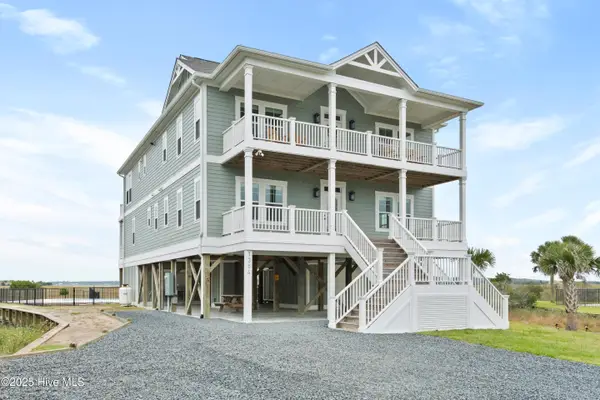 $2,250,000Pending6 beds 7 baths3,932 sq. ft.
$2,250,000Pending6 beds 7 baths3,932 sq. ft.1354 Ocean Boulevard W, Holden Beach, NC 28462
MLS# 100537839Listed by: COLDWELL BANKER SEA COAST ADVANTAGE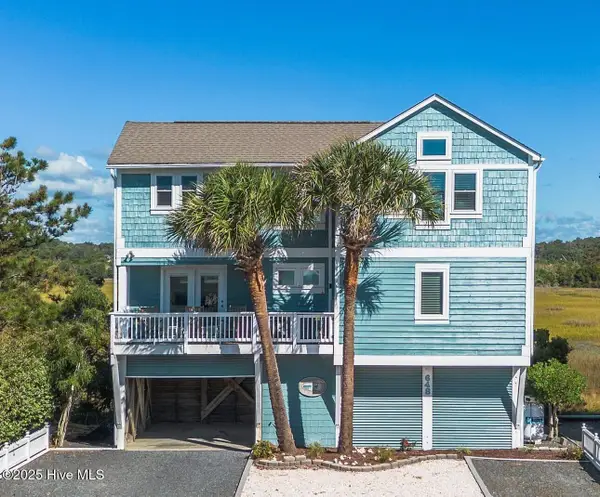 $874,000Active3 beds 3 baths1,515 sq. ft.
$874,000Active3 beds 3 baths1,515 sq. ft.648 Ocean Boulevard W, Holden Beach, NC 28462
MLS# 100536770Listed by: COLDWELL BANKER SEA COAST ADVANTAGE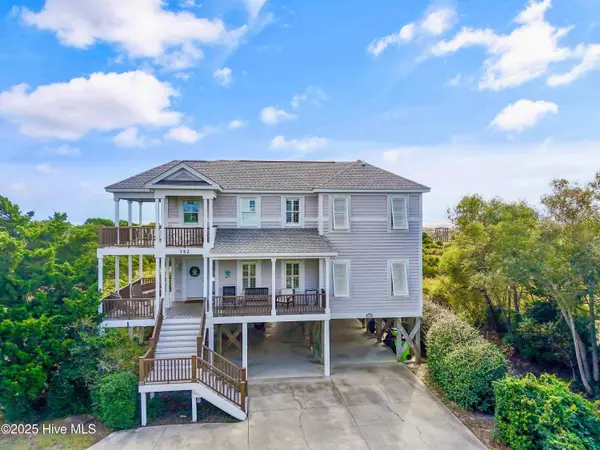 $2,600,000Active5 beds 6 baths2,966 sq. ft.
$2,600,000Active5 beds 6 baths2,966 sq. ft.342 Serenity Lane, Holden Beach, NC 28462
MLS# 100536702Listed by: COASTAL DEVELOPMENT & REALTY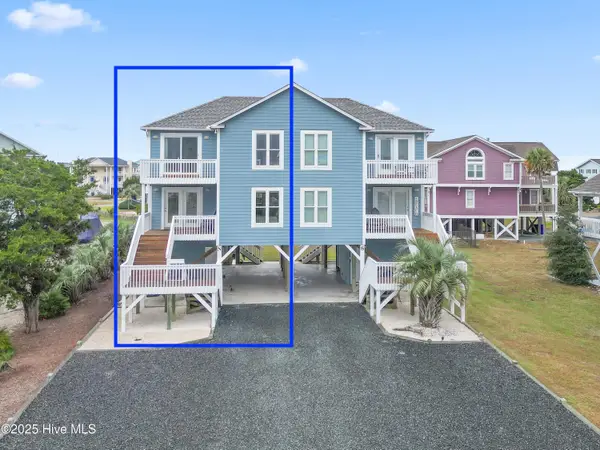 $575,000Pending3 beds 2 baths1,512 sq. ft.
$575,000Pending3 beds 2 baths1,512 sq. ft.108 Skimmer Court #A, Holden Beach, NC 28462
MLS# 100525221Listed by: PROACTIVE REAL ESTATE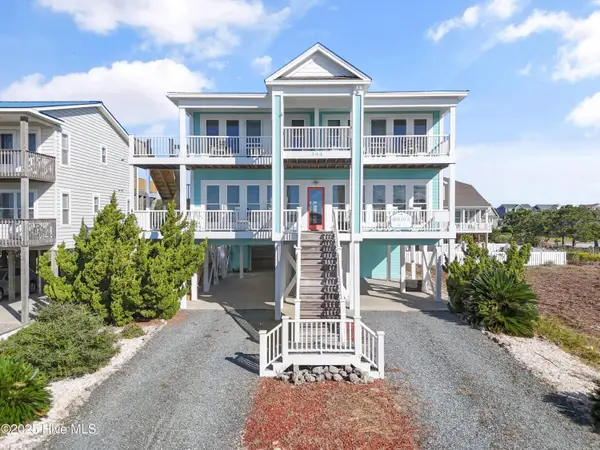 $1,185,000Active4 beds 6 baths3,040 sq. ft.
$1,185,000Active4 beds 6 baths3,040 sq. ft.344 Ocean Boulevard W, Holden Beach, NC 28462
MLS# 100536498Listed by: PROACTIVE REAL ESTATE
