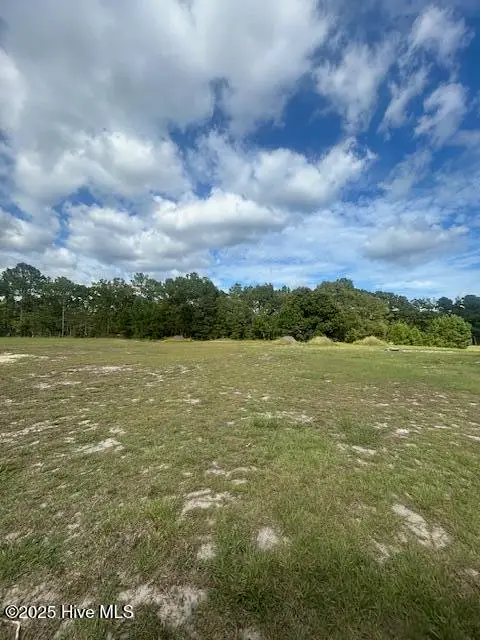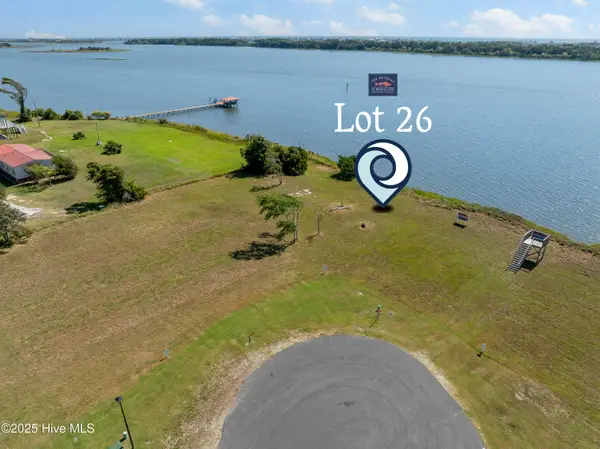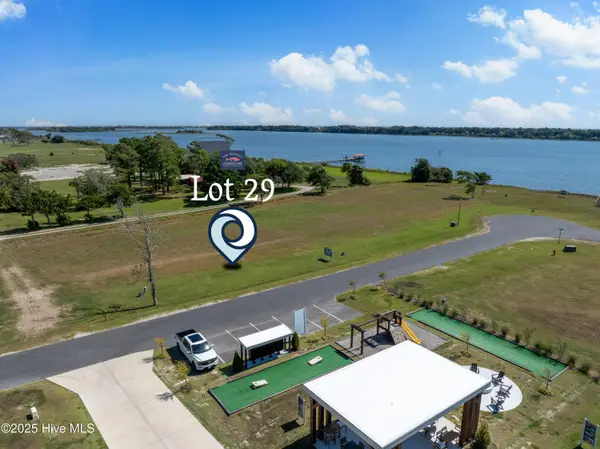318 Spicer Lake Drive, Holly Ridge, NC 28445
Local realty services provided by:ERA Strother Real Estate
318 Spicer Lake Drive,Holly Ridge, NC 28445
$675,000
- 4 Beds
- 4 Baths
- 3,009 sq. ft.
- Single family
- Active
Listed by:nancy conti
Office:coldwell banker sea coast advantage
MLS#:100534026
Source:NC_CCAR
Price summary
- Price:$675,000
- Price per sq. ft.:$224.33
About this home
A true showpiece, this home could easily be featured in Coastal Living. Magazine-worthy and exceptionally maintained, this 4-bedroom, 3.5-bath residence offers over 3,000 square feet of refined coastal living in the sought-after community of Summerhouse on Everett Bay. From the moment you arrive, the curb appeal is undeniable. A welcoming front porch sets the tone, while the interior makes an immediate impression with shiplap accents, upgraded trim details, and light coastal flooring throughout. The great room is designed to impress, anchored by custom built-ins with sconce lighting and a beautifully tiled fireplace surround. The kitchen blends style and function with crisp white cabinetry, glass upper displays, quartz countertops, and a custom shiplap range hood. The adjoining dining area is wrapped in windows and opens seamlessly to an expansive deck overlooking the fenced backyard. Even the laundry room reflects thoughtful design, with abundant cabinetry and quartz counters for organization. A designer powder room featuring Calini Coastal wallpaper adds a sophisticated touch and will not go unnoticed by guests. The main-floor primary suite provides a private retreat with a spa-inspired ensuite with soaking tub, walk-in tiled shower, and a spacious walk-in closet. Upstairs, a newly installed stair runner leads to a versatile loft, three additional bedrooms with large walk-in closets, and two full baths. Additional features include a three-zone HVAC system and encapsulated crawl space. Perfectly situated across from the fitness center, you'll be in great shape to enjoy the array of amenities Summerhouse has to offer: a spectacular clubhouse, resort-style pool, fitness center, pickleball and tennis courts, playground, walking trails, day docks, and a community boat launch with storage. The pristine beaches of Topsail Island are just a short drive away. Conveniently located between Wilmington and Jacksonville, with easy access to Camp Lejeune. Summerhouse on Everett Bay offers an unparalleled coastal lifestyle, and 318 Spicer Lake Drive places you in the heart of it. Schedule your showing today!
Contact an agent
Home facts
- Year built:2024
- Listing ID #:100534026
- Added:1 day(s) ago
- Updated:October 03, 2025 at 10:24 AM
Rooms and interior
- Bedrooms:4
- Total bathrooms:4
- Full bathrooms:3
- Half bathrooms:1
- Living area:3,009 sq. ft.
Heating and cooling
- Cooling:Central Air
- Heating:Electric, Fireplace(s), Heat Pump, Heating
Structure and exterior
- Roof:Metal, Shingle
- Year built:2024
- Building area:3,009 sq. ft.
- Lot area:0.47 Acres
Schools
- High school:Dixon
- Middle school:Dixon
- Elementary school:Coastal Elementary
Utilities
- Water:Municipal Water Available, Water Connected
- Sewer:Sewer Connected
Finances and disclosures
- Price:$675,000
- Price per sq. ft.:$224.33
New listings near 318 Spicer Lake Drive
- New
 $219,000Active1.22 Acres
$219,000Active1.22 Acres323 Clearview Drive, Holly Ridge, NC 28445
MLS# 100534274Listed by: COLDWELL BANKER SEA COAST ADVANTAGE - New
 $85,000Active5.02 Acres
$85,000Active5.02 Acres423 Morris Landing Road, Holly Ridge, NC 28445
MLS# 100534134Listed by: SIGNATURE HOMES - New
 $515,000Active3 beds 3 baths2,336 sq. ft.
$515,000Active3 beds 3 baths2,336 sq. ft.227 Tar Landing Road, Holly Ridge, NC 28445
MLS# 100534156Listed by: BETTER HOMES AND GARDENS REAL ESTATE TREASURE - New
 $310,000Active3 beds 2 baths2,106 sq. ft.
$310,000Active3 beds 2 baths2,106 sq. ft.187 Old Folkstone Road, Holly Ridge, NC 28445
MLS# 100534081Listed by: COLDWELL BANKER SEA COAST ADVANTAGE - JACKSONVILLE - New
 $85,000Active0.35 Acres
$85,000Active0.35 Acres425 Morris Landing Road, Holly Ridge, NC 28445
MLS# 100533997Listed by: SIGNATURE HOMES - New
 $725,000Active4 beds 4 baths2,823 sq. ft.
$725,000Active4 beds 4 baths2,823 sq. ft.500 Boneset Park Trail, Holly Ridge, NC 28445
MLS# 100534005Listed by: MARITIME REALTY CORPORATION - New
 $775,000Active4 beds 5 baths3,329 sq. ft.
$775,000Active4 beds 5 baths3,329 sq. ft.405 Wisteria Lane, Holly Ridge, NC 28445
MLS# 100533815Listed by: RE/MAX EXECUTIVE - New
 $669,900Active0.43 Acres
$669,900Active0.43 Acres155 Bethea Street, Holly Ridge, NC 28445
MLS# 100533556Listed by: DESTINATION REALTY CORPORATION, LLC - New
 $179,900Active0.33 Acres
$179,900Active0.33 Acres149 Bethea Street, Holly Ridge, NC 28445
MLS# 100533557Listed by: DESTINATION REALTY CORPORATION, LLC
