2118 Purebred (lot 163) Circle, Hope Mills, NC 28348
Local realty services provided by:ERA Strother Real Estate
Listed by:welcome home team powered by keller williams realty
Office:keller williams realty (fayetteville)
MLS#:750084
Source:NC_FRAR
Price summary
- Price:$349,950
- Price per sq. ft.:$138.32
- Monthly HOA dues:$20
About this home
** $15,000 BUYER ALLOWANCE **, USE AS YOU CHOOSE when using builder's preferred lender!
Move in Ready! This beautiful Dogwood floor plan new construction home plan brought to you by Ben Construction offers space and flexibility for today’s lifestyle. Enjoy mornings on the inviting front porch before stepping inside to a welcoming foyer and dedicated home office. Just off the garage, you’ll find a convenient mudroom and nearby flex space—ideal for a children’s play area or creative zone while you work downstairs.
The heart of the home features an open-concept kitchen with a large island overlooking the living room, creating the perfect setting for entertaining. A guest half bath adds convenience, while included upgrades such as a refrigerator and window blinds make moving in a breeze.
Upstairs, a spacious loft provides endless possibilities for relaxation or recreation. The second level also hosts five bedrooms and a laundry room for maximum convenience. The primary suite is a true retreat with a private en-suite bathroom and generous walk-in closet.
Welcome Home to Valley End!
AGENTS-NOT member of MLS? Call Showing Time. Let them know you are NOT a member and need access.
Contact an agent
Home facts
- Year built:2025
- Listing ID #:750084
- Added:316 day(s) ago
- Updated:October 05, 2025 at 03:22 PM
Rooms and interior
- Bedrooms:5
- Total bathrooms:3
- Full bathrooms:2
- Half bathrooms:1
- Living area:2,530 sq. ft.
Heating and cooling
- Cooling:Central Air
- Heating:Heat Pump
Structure and exterior
- Year built:2025
- Building area:2,530 sq. ft.
- Lot area:0.23 Acres
Schools
- High school:South View Senior High
- Middle school:Hope Mills Middle School
- Elementary school:C. Wayne Collier Elementary
Utilities
- Water:Public
- Sewer:Public Sewer
Finances and disclosures
- Price:$349,950
- Price per sq. ft.:$138.32
New listings near 2118 Purebred (lot 163) Circle
- New
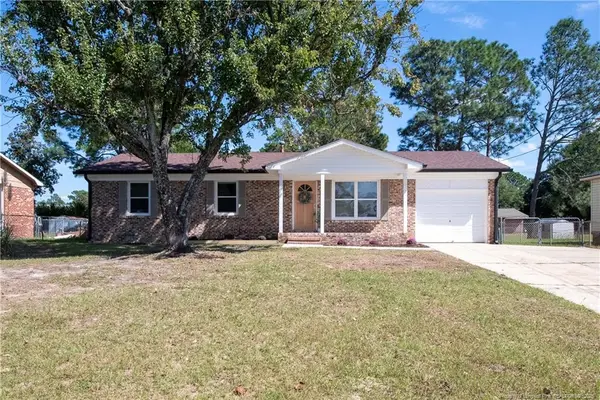 $209,900Active3 beds 2 baths1,096 sq. ft.
$209,900Active3 beds 2 baths1,096 sq. ft.3319 Vardaman Avenue, Hope Mills, NC 28348
MLS# LP751176Listed by: KIM MANN REALTY LLC - New
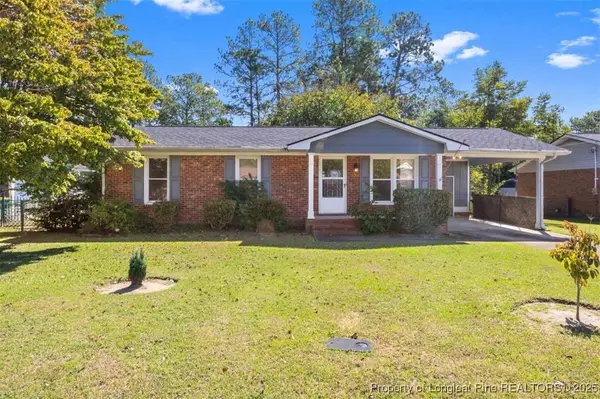 $179,900Active3 beds 1 baths1,025 sq. ft.
$179,900Active3 beds 1 baths1,025 sq. ft.3225 Glenmore Street, Hope Mills, NC 28348
MLS# 751160Listed by: COLDWELL BANKER ADVANTAGE - FAYETTEVILLE - New
 $155,000Active3 beds 2 baths1,336 sq. ft.
$155,000Active3 beds 2 baths1,336 sq. ft.401 Meadowland Court #6, Hope Mills, NC 28348
MLS# 751211Listed by: VINES REALTY GROUP, LLC - New
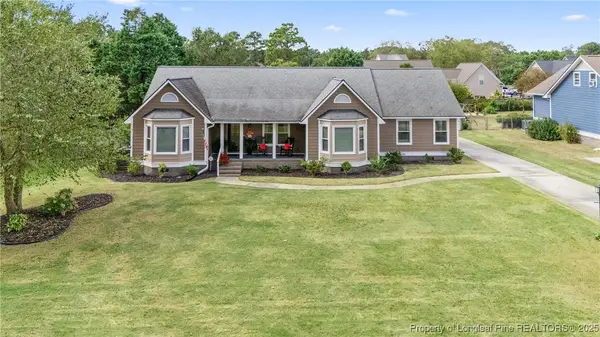 $383,500Active3 beds 2 baths2,051 sq. ft.
$383,500Active3 beds 2 baths2,051 sq. ft.5428 Labrador Drive, Hope Mills, NC 28348
MLS# 751088Listed by: KELLER WILLIAMS REALTY (FAYETTEVILLE) - New
 $259,999Active-- beds -- baths
$259,999Active-- beds -- baths3925 Ellison Street, Hope Mills, NC 28348
MLS# 750983Listed by: WHITE HOUSE INVESTMENT GROUP - New
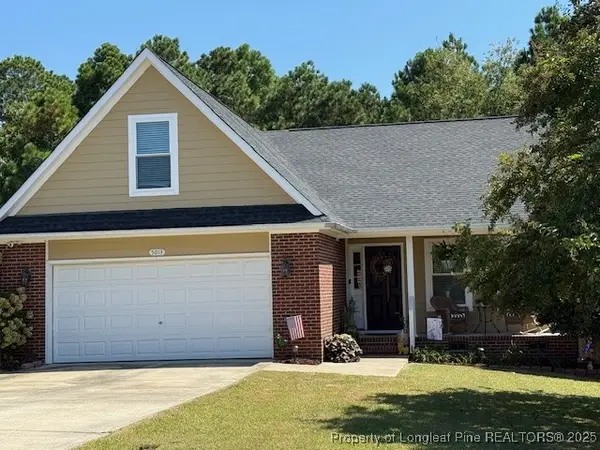 $294,600Active4 beds 2 baths1,800 sq. ft.
$294,600Active4 beds 2 baths1,800 sq. ft.5013 Miranda Drive, Hope Mills, NC 28348
MLS# 751057Listed by: ALLSTARS REALTY - New
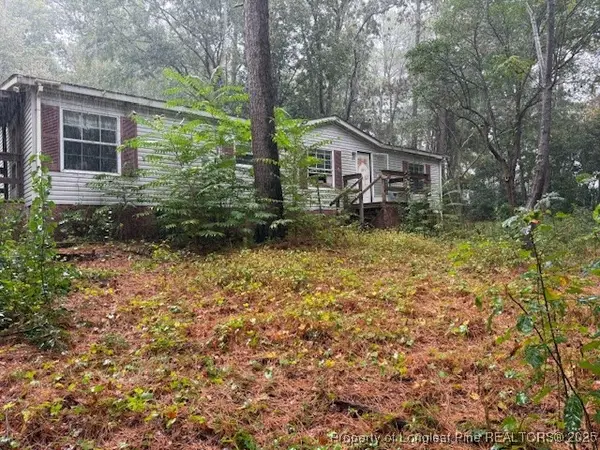 $99,900Active3 beds 2 baths1,404 sq. ft.
$99,900Active3 beds 2 baths1,404 sq. ft.1745 Smoky Canyon Drive, Hope Mills, NC 28348
MLS# 750970Listed by: FATHOM REALTY NC, LLC FAY. - New
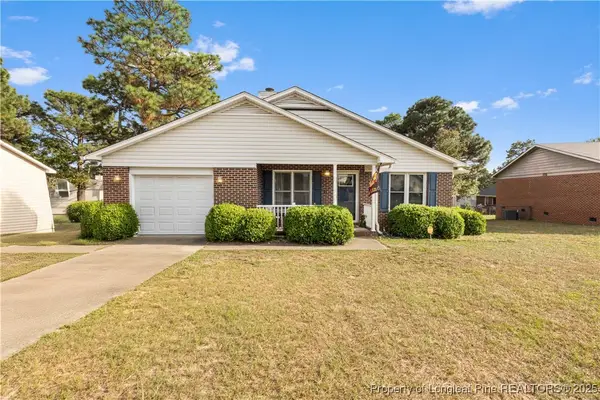 $248,000Active3 beds 2 baths1,361 sq. ft.
$248,000Active3 beds 2 baths1,361 sq. ft.712 Alexwood Drive, Hope Mills, NC 28348
MLS# 750959Listed by: THE REAL ESTATE CONCIERGE - New
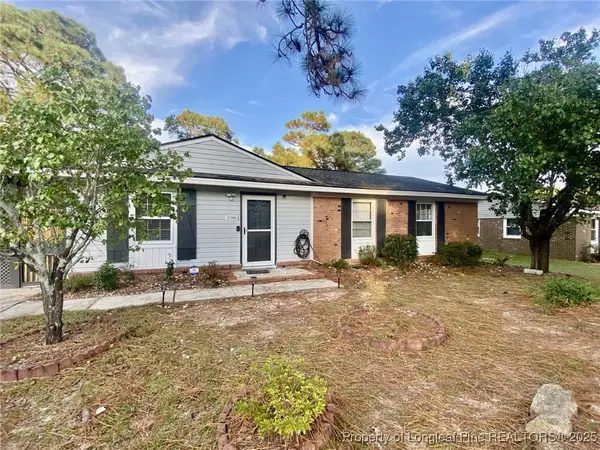 $185,000Active3 beds 2 baths1,056 sq. ft.
$185,000Active3 beds 2 baths1,056 sq. ft.5983 Richfield Avenue, Hope Mills, NC 28348
MLS# 750947Listed by: COLDWELL BANKER ADVANTAGE - YADKIN ROAD - New
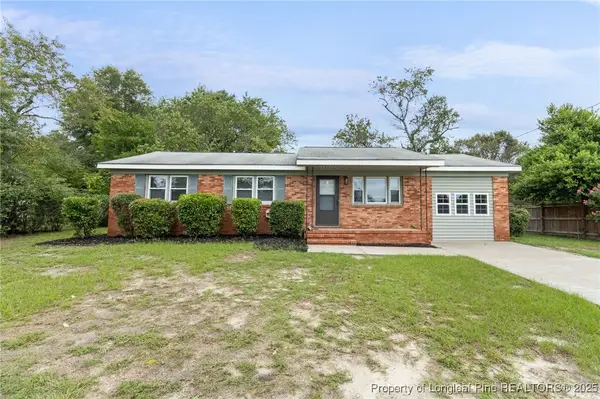 $230,000Active3 beds 2 baths1,359 sq. ft.
$230,000Active3 beds 2 baths1,359 sq. ft.3218 Pelligrini Avenue, Hope Mills, NC 28348
MLS# 750784Listed by: ONNIT REALTY GROUP
