4112 Legion Road, Hope Mills, NC 28348
Local realty services provided by:ERA Strother Real Estate

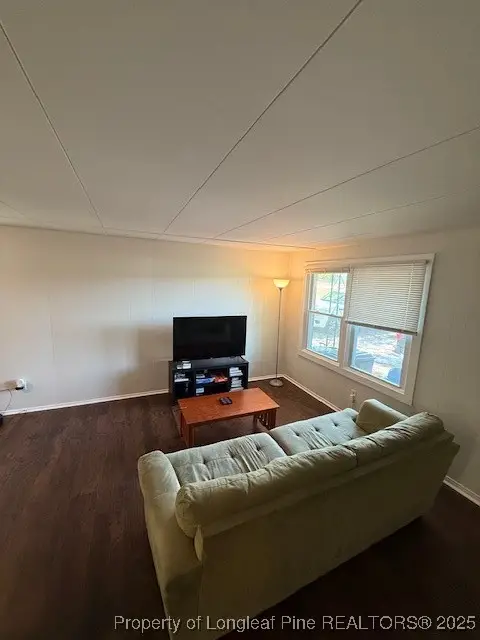
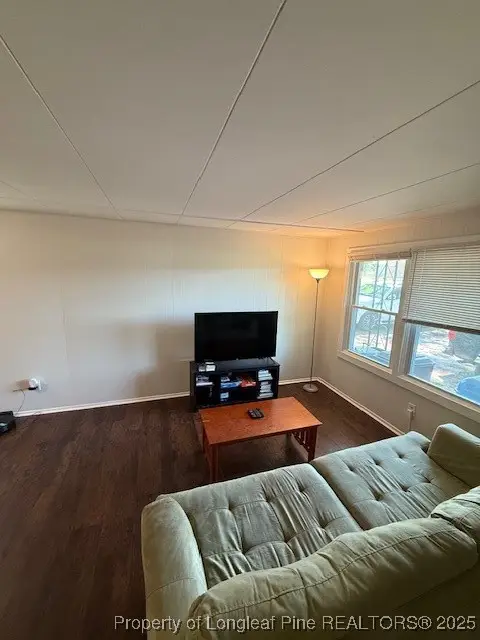
4112 Legion Road,Hope Mills, NC 28348
$199,000
- 3 Beds
- 2 Baths
- 1,061 sq. ft.
- Single family
- Active
Listed by:keosha brown
Office:talented 10th properties
MLS#:744368
Source:NC_FRAR
Price summary
- Price:$199,000
- Price per sq. ft.:$187.56
About this home
Your Dream Home Awaits – Fully Renovated in 2022!
Step into modern comfort and timeless charm with this beautifully renovated brick ranch home at 4112 Legion Rd! This 3-bedroom, 2-full bathroom gem was meticulously updated in 2022, offering you peace of mind and a truly move-in ready experience.
From the moment you arrive, you'll be greeted by a charming covered front porch, perfect for enjoying your morning coffee or unwinding in the evenings. Head inside and prepare to be wowed by the open-concept living space, seamlessly flowing into a show-stopping kitchen – ideal for entertaining and everyday living.
The heart of this home, the kitchen, is a chef's delight featuring brand-new cabinets, gleaming granite countertops, a spacious island, and a full suite of new appliances. Just off the kitchen, you'll discover a convenient mudroom leading out to a peaceful back patio, perfect for grilling and outdoor relaxation.
No detail has been overlooked in this renovation! Enjoy the fresh feel of updated flooring and stylish light fixtures throughout. Bathrooms boast new vanities and a relaxing tub/shower combo, with one serving as a private oasis for the master suite.
Beyond the aesthetics, this home offers incredible efficiency and comfort. Major updates in 2022 include a new roof, new insulated windows, new exterior doors, a new water heater, and a brand-new HVAC system. Plus, with new R-38 blown insulation and a 6 mil vapor barrier in the attic, you'll enjoy lower energy bills and consistent comfort year-round.
This isn't just a house; it's a completely refreshed lifestyle. Don't miss your chance to own this turn-key property that truly has it all! Schedule your showing today and experience the undeniable appeal of 4112 Legion Rd. Close to shopping, eateries and major highways, this home has so much to offer! Schedule your private viewing today!
Contact an agent
Home facts
- Year built:1963
- Listing Id #:744368
- Added:55 day(s) ago
- Updated:August 19, 2025 at 03:02 PM
Rooms and interior
- Bedrooms:3
- Total bathrooms:2
- Full bathrooms:2
- Living area:1,061 sq. ft.
Heating and cooling
- Cooling:Central Air, Electric
- Heating:Heat Pump
Structure and exterior
- Year built:1963
- Building area:1,061 sq. ft.
- Lot area:0.38 Acres
Schools
- High school:South View Senior High
- Middle school:South View Middle School
Utilities
- Water:Public
- Sewer:Septic Tank
Finances and disclosures
- Price:$199,000
- Price per sq. ft.:$187.56
New listings near 4112 Legion Road
- New
 $290,000Active4 beds 3 baths2,183 sq. ft.
$290,000Active4 beds 3 baths2,183 sq. ft.5515 Miranda Drive, Hope Mills, NC 28348
MLS# LP748037Listed by: THOMAS REAL ESTATE SERVICES - New
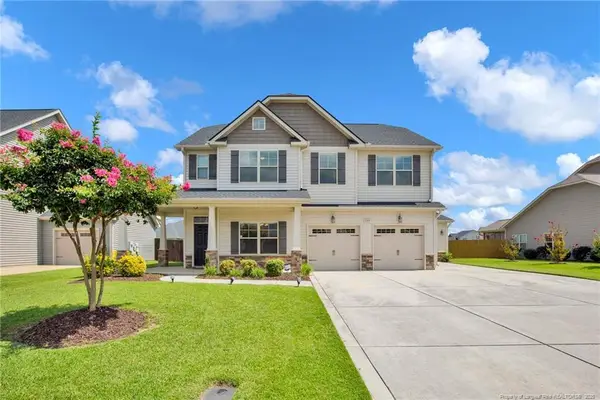 $366,900Active4 beds 3 baths2,600 sq. ft.
$366,900Active4 beds 3 baths2,600 sq. ft.5125 Debut Avenue, Hope Mills, NC 28348
MLS# LP748919Listed by: EXP REALTY LLC - New
 $212,500Active3 beds 2 baths1,170 sq. ft.
$212,500Active3 beds 2 baths1,170 sq. ft.5313 Harding Drive, Hope Mills, NC 28348
MLS# 748892Listed by: EPIQUE REALTY - New
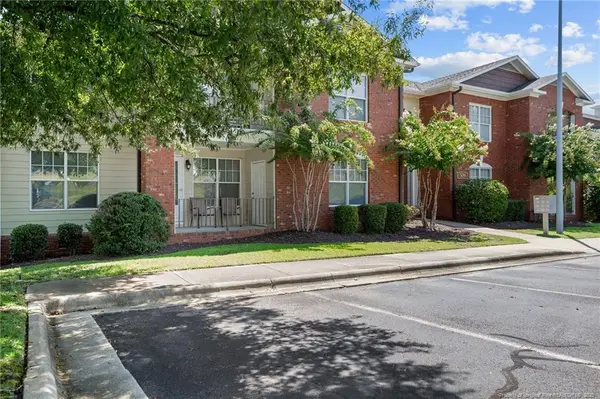 $110,000Active2 beds 2 baths1,236 sq. ft.
$110,000Active2 beds 2 baths1,236 sq. ft.509 Meadowland Court, Hope Mills, NC 28348
MLS# LP748873Listed by: ONNIT REALTY GROUP - New
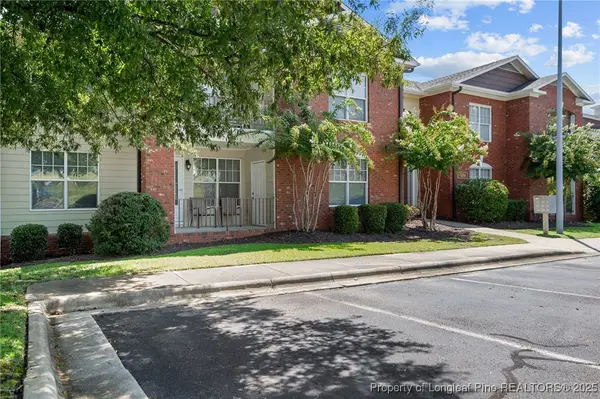 $110,000Active2 beds 2 baths1,236 sq. ft.
$110,000Active2 beds 2 baths1,236 sq. ft.509 Meadowland Court, Hope Mills, NC 28348
MLS# 748873Listed by: ONNIT REALTY GROUP - New
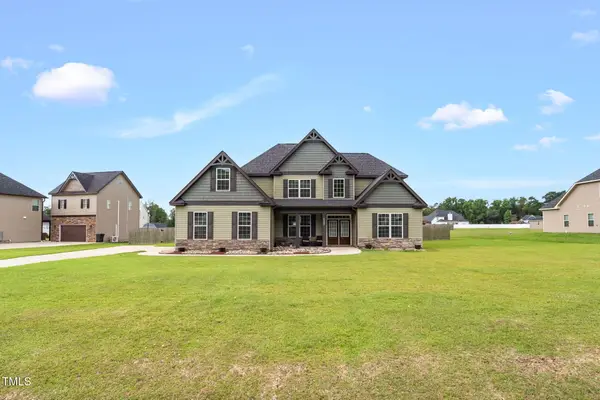 $529,900Active4 beds 4 baths3,670 sq. ft.
$529,900Active4 beds 4 baths3,670 sq. ft.6227 Shannon Woods Way, Hope Mills, NC 28348
MLS# 10116404Listed by: REALTY WORLD CAROLINA PROP - New
 $245,000Active3 beds 2 baths1,232 sq. ft.
$245,000Active3 beds 2 baths1,232 sq. ft.3812 Constance Road, Hope Mills, NC 28348
MLS# 748876Listed by: HERITAGE REALTY - New
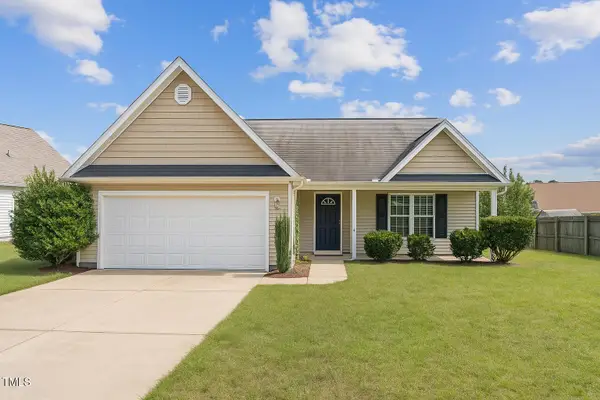 $260,000Active3 beds 2 baths1,506 sq. ft.
$260,000Active3 beds 2 baths1,506 sq. ft.2513 Hunting Bow Drive, Hope Mills, NC 28348
MLS# 10116307Listed by: COMPASS -- RALEIGH - New
 $272,500Active4 beds 2 baths1,729 sq. ft.
$272,500Active4 beds 2 baths1,729 sq. ft.409 Lewis Clark Drive, Hope Mills, NC 28348
MLS# 748850Listed by: NORTHGROUP REAL ESTATE - New
 $269,900Active3 beds 2 baths1,725 sq. ft.
$269,900Active3 beds 2 baths1,725 sq. ft.2134 Queen Elizabeth Lane, Hope Mills, NC 28348
MLS# 748832Listed by: HOMEZU
