4350 Timber Grove Drive, Hope Mills, NC 28348
Local realty services provided by:ERA Strother Real Estate
4350 Timber Grove Drive,Hope Mills, NC 28348
$375,000
- 3 Beds
- 2 Baths
- 1,933 sq. ft.
- Single family
- Pending
Listed by:cameron vines
Office:vines realty group, llc.
MLS#:751577
Source:NC_FRAR
Price summary
- Price:$375,000
- Price per sq. ft.:$194
- Monthly HOA dues:$16.17
About this home
Discover this beautifully designed all-brick ranch home nestled in Sand Hill Preserve on a private 0.61-acre lot that backs up to protected wooded wetlands. This 3-bedroom, 2-bath custom build features real hardwood floors and an open floor plan with 9’ ceilings and a vaulted living room with built-in surround sound and a stunning corner stone fireplace. The formal dining room is finished with elegant crown molding and chair rail, while the kitchen offers granite countertops, a central island with bar seating, and custom cabinetry — perfect for entertaining or everyday living! Retreat to the spacious primary suite with a large walk-in closet, soaking tub, dual vanities, and a custom tile shower with bench seating. Outside, you'll find a dreamy outdoor living space — including a large screened porch, expansive patio, built-in Bluetooth speakers, and a striking custom stone fireplace. Additional features include an epoxy-coated garage floor, professional landscaping, and thoughtful upgrades throughout. A rare blend of comfort, style, and outdoor enjoyment — this home is truly move-in ready!
Contact an agent
Home facts
- Year built:2011
- Listing ID #:751577
- Added:18 day(s) ago
- Updated:October 29, 2025 at 07:44 AM
Rooms and interior
- Bedrooms:3
- Total bathrooms:2
- Full bathrooms:2
- Living area:1,933 sq. ft.
Heating and cooling
- Cooling:Central Air, Electric
- Heating:Heat Pump
Structure and exterior
- Year built:2011
- Building area:1,933 sq. ft.
- Lot area:0.61 Acres
Schools
- High school:Grays Creek Senior High
- Middle school:Grays Creek Middle School
Utilities
- Water:Public
- Sewer:Septic Tank
Finances and disclosures
- Price:$375,000
- Price per sq. ft.:$194
New listings near 4350 Timber Grove Drive
- New
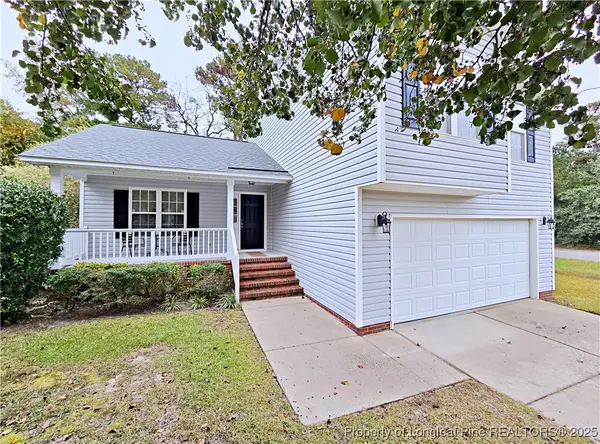 $265,900Active3 beds 3 baths1,750 sq. ft.
$265,900Active3 beds 3 baths1,750 sq. ft.4315 Colville Court, Hope Mills, NC 28348
MLS# 752501Listed by: COLDWELL BANKER ADVANTAGE - FAYETTEVILLE - New
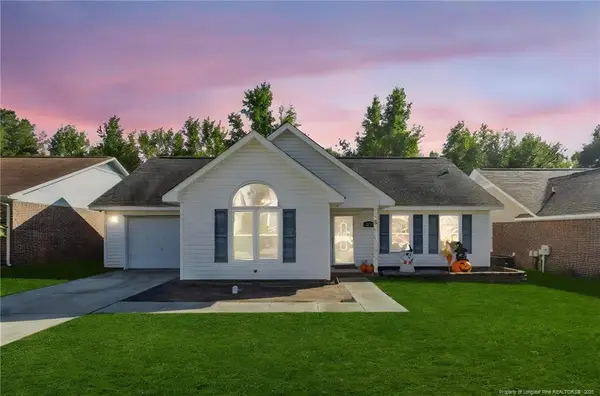 $236,000Active3 beds 2 baths1,234 sq. ft.
$236,000Active3 beds 2 baths1,234 sq. ft.5917 Bloomsbury Drive, Fayetteville, NC 28306
MLS# LP749315Listed by: SASQUATCH REAL ESTATE TEAM - New
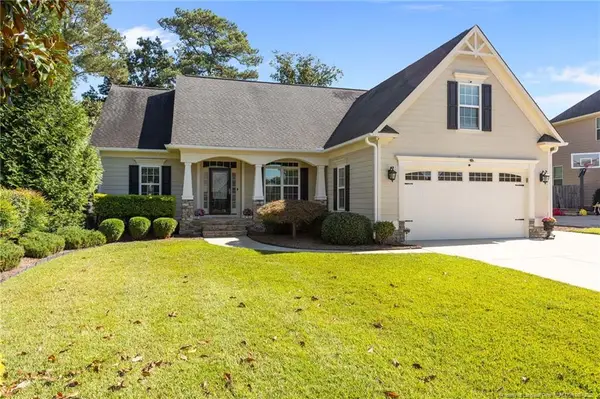 $430,000Active5 beds 3 baths2,400 sq. ft.
$430,000Active5 beds 3 baths2,400 sq. ft.5109 Debut Avenue, Hope Mills, NC 28348
MLS# LP752183Listed by: ABF REALTY, LLC. - New
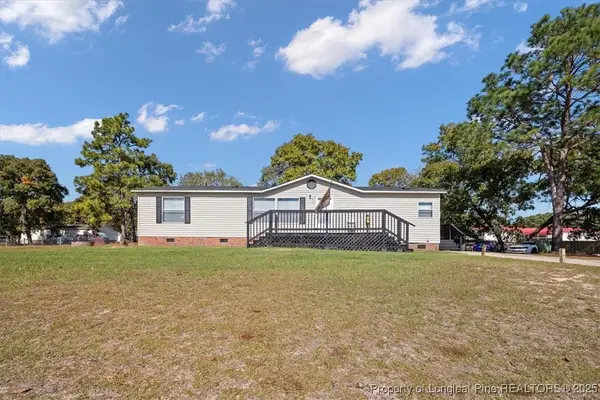 $175,000Active3 beds 2 baths1,428 sq. ft.
$175,000Active3 beds 2 baths1,428 sq. ft.538 Participle Court, Hope Mills, NC 28348
MLS# 752425Listed by: COLDWELL BANKER ADVANTAGE - FAYETTEVILLE - New
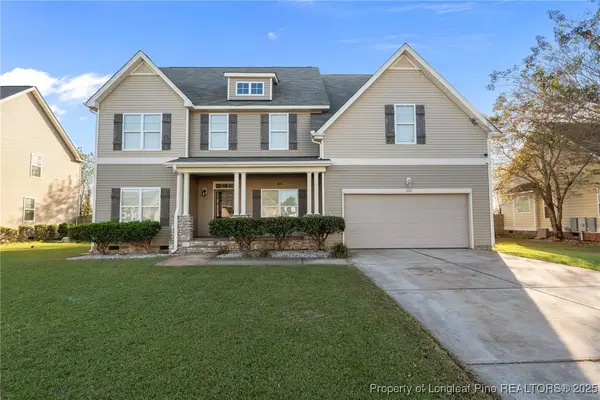 $450,000Active5 beds 3 baths3,012 sq. ft.
$450,000Active5 beds 3 baths3,012 sq. ft.808 Camwheel Drive, Hope Mills, NC 28348
MLS# 752393Listed by: SELECT PROPERTIES OF FAYETTEVILLE - New
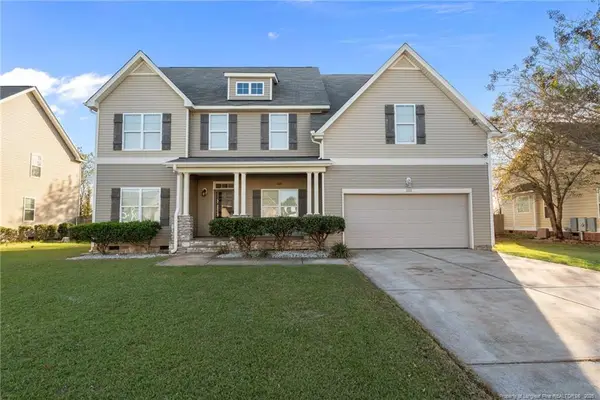 $450,000Active5 beds 3 baths3,012 sq. ft.
$450,000Active5 beds 3 baths3,012 sq. ft.808 Camwheel Drive, Hope Mills, NC 28348
MLS# LP752393Listed by: SELECT PROPERTIES OF FAYETTEVILLE - New
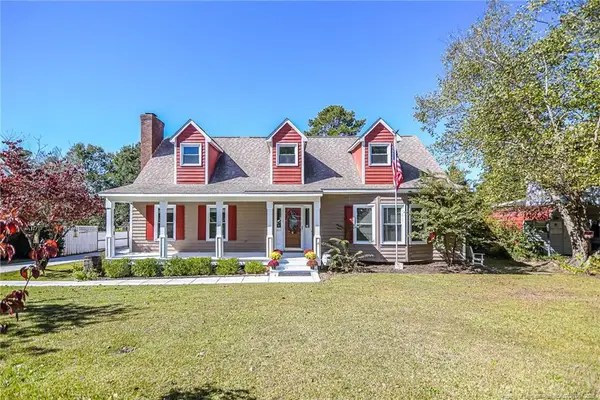 $365,000Active3 beds 3 baths2,990 sq. ft.
$365,000Active3 beds 3 baths2,990 sq. ft.3610 Frierson Street, Hope Mills, NC 28348
MLS# LP752133Listed by: LPT REALTY LLC - New
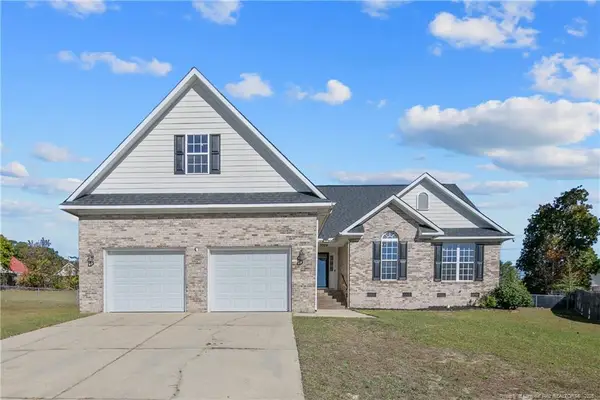 $320,000Active4 beds 3 baths2,350 sq. ft.
$320,000Active4 beds 3 baths2,350 sq. ft.3004 Claymore Court, Hope Mills, NC 28348
MLS# LP752375Listed by: THOMAS REAL ESTATE SERVICES - New
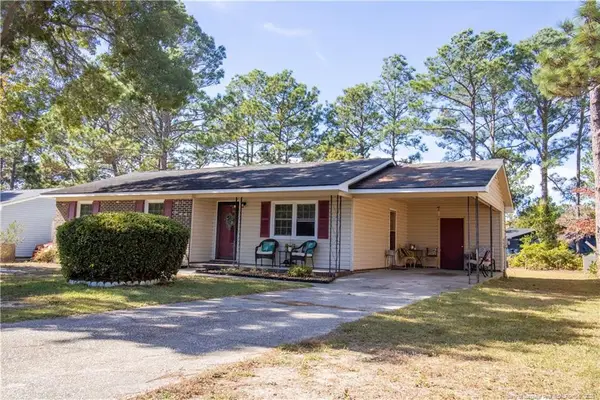 $190,000Active3 beds 2 baths1,087 sq. ft.
$190,000Active3 beds 2 baths1,087 sq. ft.3616 Metric Drive, Hope Mills, NC 28348
MLS# LP752289Listed by: ONNIT REALTY GROUP - New
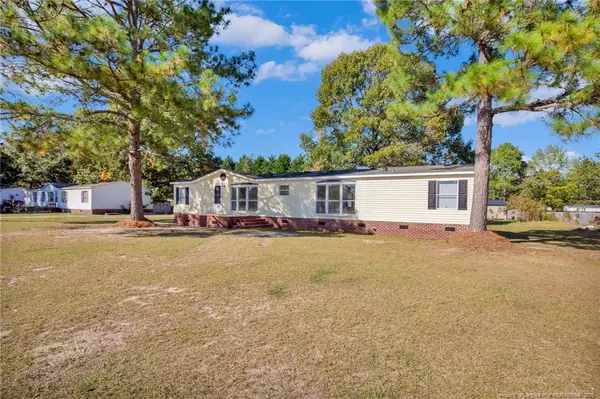 $189,999Active3 beds 2 baths1,890 sq. ft.
$189,999Active3 beds 2 baths1,890 sq. ft.6210 Earp Court, Hope Mills, NC 28348
MLS# LP752264Listed by: 1ST CHOICE REAL ESTATE
