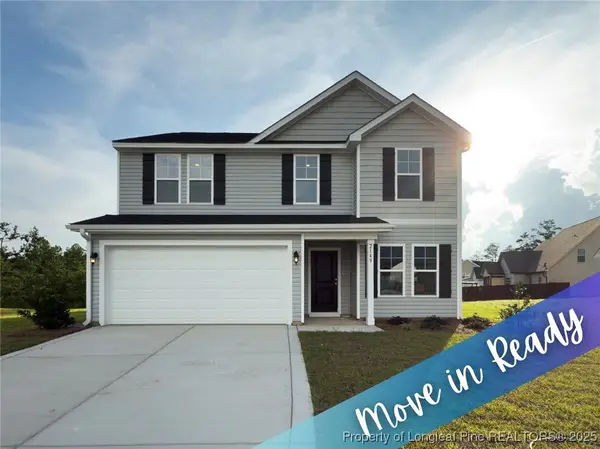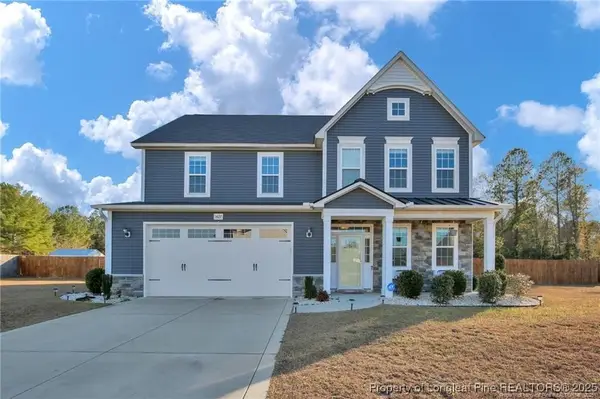5852 Panther Drive #(Lot 57), Hope Mills, NC 28348
Local realty services provided by:ERA Pacesetters
5852 Panther Drive #(Lot 57),Hope Mills, NC 28348
$320,000
- 3 Beds
- 3 Baths
- - sq. ft.
- Single family
- Sold
Listed by: april stephens
Office: exp realty, llc. - c
MLS#:10105441
Source:RD
Sorry, we are unable to map this address
Price summary
- Price:$320,000
- Monthly HOA dues:$31.25
About this home
Buyer Incentives Available! Tucked away in the peaceful countryside yet just minutes from countless activities, the 3-bedroom, 2.5-bath Magnolia Model is a standout favorite among homebuyers. This thoughtfully designed home offers a spacious and inviting layout, starting with a bright and airy family room that flows seamlessly into the kitchen. The kitchen boasts granite countertops, a center island, and a dining area perfect for gatherings. On the main floor, you'll also find a versatile 80-square-foot flex room that can serve as a home office or playroom, along with a convenient mudroom. Upstairs, the Magnolia continues to impress with three generously sized bedrooms, including a great primary suite. The primary bedroom features an ensuite bath with a double vanity, a large shower, and a walk-in closet. For added convenience, the laundry room is also located on the second floor. Additional highlights of this home include stainless steel appliances and craftsmanship throughout. Best of all, it's located in the highly desirable Gray's Creek School District, making it an ideal choice for families. Don't miss your chance to own this quality-built home!
Contact an agent
Home facts
- Year built:2025
- Listing ID #:10105441
- Added:156 day(s) ago
- Updated:November 28, 2025 at 05:53 PM
Rooms and interior
- Bedrooms:3
- Total bathrooms:3
- Full bathrooms:2
- Half bathrooms:1
Heating and cooling
- Cooling:Central Air, Electric, Heat Pump
- Heating:Central, Electric, Heat Pump
Structure and exterior
- Roof:Shingle
- Year built:2025
Schools
- High school:Cumberland - Grays Creek
- Middle school:Cumberland - Grays Creek
- Elementary school:Cumberland - Grays Creek
Utilities
- Water:Well
- Sewer:Septic Tank
Finances and disclosures
- Price:$320,000
- Tax amount:$464
New listings near 5852 Panther Drive #(Lot 57)
- New
 $235,000Active3 beds 2 baths1,401 sq. ft.
$235,000Active3 beds 2 baths1,401 sq. ft.911 Axis Circle, Hope Mills, NC 28348
MLS# 753958Listed by: CAROLINA SUMMIT GROUP #1 - New
 $242,900Active3 beds 2 baths1,420 sq. ft.
$242,900Active3 beds 2 baths1,420 sq. ft.3235 Glenmore Drive, Hope Mills, NC 28348
MLS# 753959Listed by: COLDWELL BANKER ADVANTAGE - FAYETTEVILLE  $325,000Active29.66 Acres
$325,000Active29.66 AcresLegion Road, Hope Mills, NC 28348
MLS# 630440Listed by: FRANKLIN JOHNSON COMMERCIAL REAL ESTATE $339,950Active4 beds 3 baths2,152 sq. ft.
$339,950Active4 beds 3 baths2,152 sq. ft.2145 Purebred Circle, Hope Mills, NC 28348
MLS# 738960Listed by: KELLER WILLIAMS REALTY (FAYETTEVILLE) $337,950Active4 beds 3 baths2,179 sq. ft.
$337,950Active4 beds 3 baths2,179 sq. ft.2149 Purebred Circle, Hope Mills, NC 28348
MLS# 739046Listed by: KELLER WILLIAMS REALTY (FAYETTEVILLE) $39,950Active0.48 Acres
$39,950Active0.48 Acres000 S Main Street, Hope Mills, NC 28348
MLS# 742427Listed by: GRANT-MURRAY REAL ESTATE LLC. $415,000Active4 beds 3 baths2,916 sq. ft.
$415,000Active4 beds 3 baths2,916 sq. ft.1427 Creekwood Road, Hope Mills, NC 28348
MLS# 742867Listed by: BOWDEN ELITE REALTY $435,000Active4 beds 3 baths2,957 sq. ft.
$435,000Active4 beds 3 baths2,957 sq. ft.6763 Running Fox Road, Hope Mills, NC 28348
MLS# 749791Listed by: BHHS ALL AMERICAN HOMES #2 $35,000Active1.26 Acres
$35,000Active1.26 AcresS Main Street, Hope Mills, NC 28348
MLS# 750320Listed by: FRANKLIN JOHNSON COMMERCIAL REAL ESTATE $337,950Active4 beds 3 baths2,179 sq. ft.
$337,950Active4 beds 3 baths2,179 sq. ft.2209 Roadster Pony Lane, Hope Mills, NC 28348
MLS# 751391Listed by: KELLER WILLIAMS REALTY (FAYETTEVILLE)
