5865 Panther Drive, Hope Mills, NC 28348
Local realty services provided by:ERA Strother Real Estate
5865 Panther Drive,Hope Mills, NC 28348
$324,706
- 3 Beds
- 3 Baths
- 1,992 sq. ft.
- Single family
- Active
Listed by:april stephens
Office:exp realty llc.
MLS#:745981
Source:NC_FRAR
Price summary
- Price:$324,706
- Price per sq. ft.:$163.01
- Monthly HOA dues:$31.25
About this home
Buyer Incentives Available! Tucked away in the peaceful countryside yet just minutes from countless activities, the 3-bed, 2.5-bath Magnolia Model is a standout favorite among homebuyers. This thoughtfully designed home offers a spacious & inviting layout, starting w/ a bright & airy family room that flows seamlessly into the kitchen. The kitchen boasts granite countertops, center island, & dining area perfect for gatherings. On the main floor, you'll also find a versatile 80sqft. flex rm that can serve as a home office or playroom, along w/ a convenient mudroom. Upstairs, the Magnolia continues to impress w/ 3 generously sized bedrooms, including a great primary suite. The primary bedroom features an ensuite bath w/ double vanity, large shower & walk-in closet. Additional highlights include SS appliances & craftsmanship throughout. Best of all, it's located in the highly desirable Gray's Creek School District!
Contact an agent
Home facts
- Year built:2025
- Listing ID #:745981
- Added:60 day(s) ago
- Updated:October 05, 2025 at 03:22 PM
Rooms and interior
- Bedrooms:3
- Total bathrooms:3
- Full bathrooms:2
- Half bathrooms:1
- Living area:1,992 sq. ft.
Heating and cooling
- Heating:Electric, Heat Pump
Structure and exterior
- Year built:2025
- Building area:1,992 sq. ft.
- Lot area:0.46 Acres
Schools
- High school:Grays Creek Senior High
- Middle school:Grays Creek Middle School
Utilities
- Water:Well
- Sewer:Septic Tank
Finances and disclosures
- Price:$324,706
- Price per sq. ft.:$163.01
New listings near 5865 Panther Drive
- New
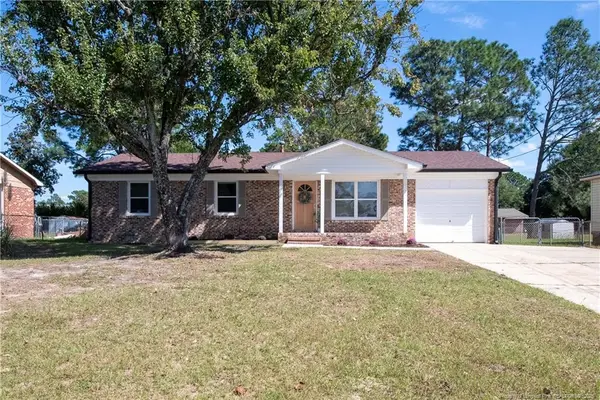 $209,900Active3 beds 2 baths1,096 sq. ft.
$209,900Active3 beds 2 baths1,096 sq. ft.3319 Vardaman Avenue, Hope Mills, NC 28348
MLS# LP751176Listed by: KIM MANN REALTY LLC - New
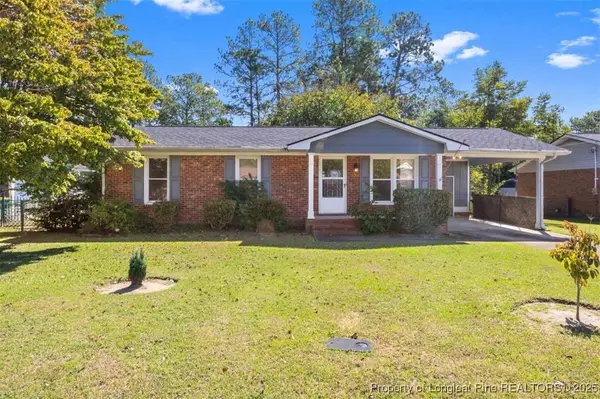 $179,900Active3 beds 1 baths1,025 sq. ft.
$179,900Active3 beds 1 baths1,025 sq. ft.3225 Glenmore Street, Hope Mills, NC 28348
MLS# 751160Listed by: COLDWELL BANKER ADVANTAGE - FAYETTEVILLE - New
 $155,000Active3 beds 2 baths1,336 sq. ft.
$155,000Active3 beds 2 baths1,336 sq. ft.401 Meadowland Court #6, Hope Mills, NC 28348
MLS# 751211Listed by: VINES REALTY GROUP, LLC - New
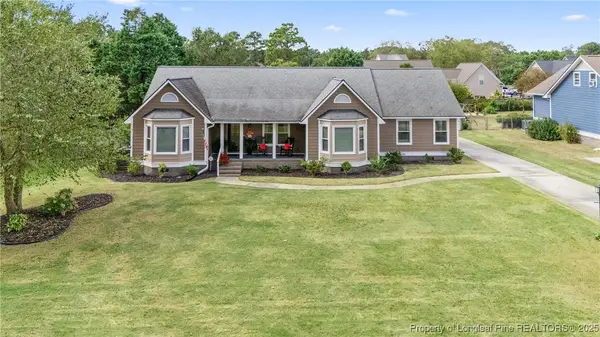 $383,500Active3 beds 2 baths2,051 sq. ft.
$383,500Active3 beds 2 baths2,051 sq. ft.5428 Labrador Drive, Hope Mills, NC 28348
MLS# 751088Listed by: KELLER WILLIAMS REALTY (FAYETTEVILLE) - New
 $259,999Active-- beds -- baths
$259,999Active-- beds -- baths3925 Ellison Street, Hope Mills, NC 28348
MLS# 750983Listed by: WHITE HOUSE INVESTMENT GROUP - New
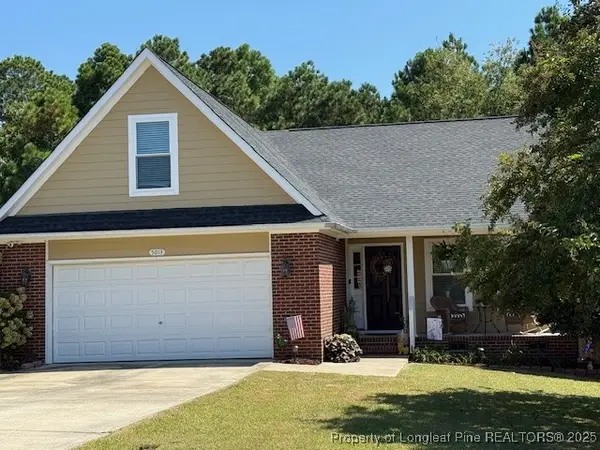 $294,600Active4 beds 2 baths1,800 sq. ft.
$294,600Active4 beds 2 baths1,800 sq. ft.5013 Miranda Drive, Hope Mills, NC 28348
MLS# 751057Listed by: ALLSTARS REALTY - New
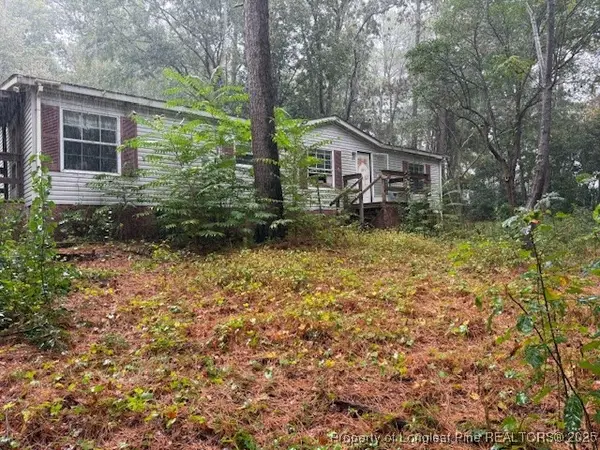 $99,900Active3 beds 2 baths1,404 sq. ft.
$99,900Active3 beds 2 baths1,404 sq. ft.1745 Smoky Canyon Drive, Hope Mills, NC 28348
MLS# 750970Listed by: FATHOM REALTY NC, LLC FAY. - New
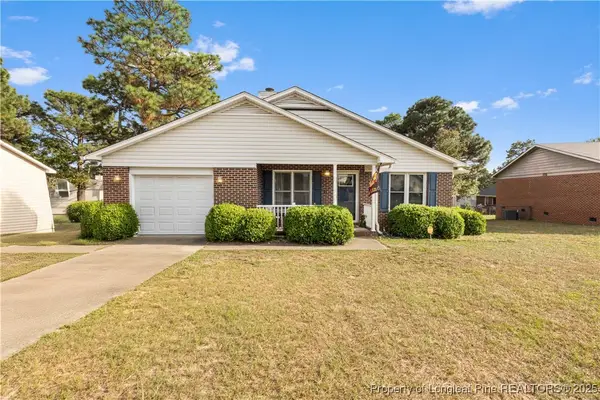 $248,000Active3 beds 2 baths1,361 sq. ft.
$248,000Active3 beds 2 baths1,361 sq. ft.712 Alexwood Drive, Hope Mills, NC 28348
MLS# 750959Listed by: THE REAL ESTATE CONCIERGE - New
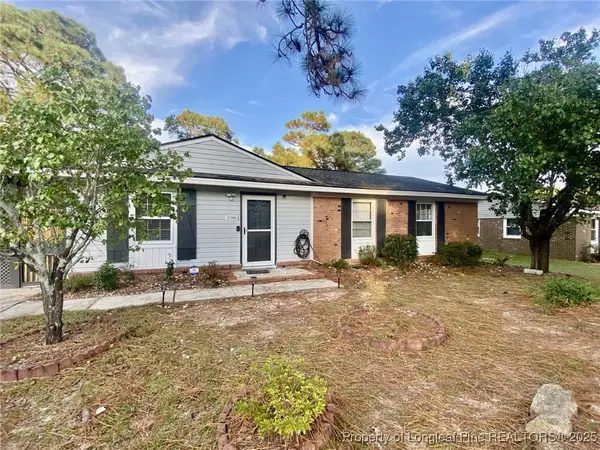 $185,000Active3 beds 2 baths1,056 sq. ft.
$185,000Active3 beds 2 baths1,056 sq. ft.5983 Richfield Avenue, Hope Mills, NC 28348
MLS# 750947Listed by: COLDWELL BANKER ADVANTAGE - YADKIN ROAD - New
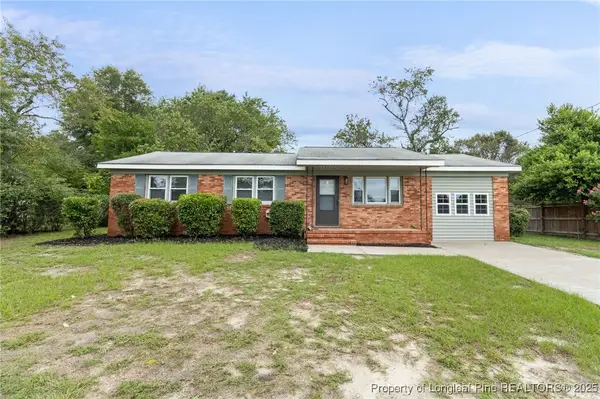 $230,000Active3 beds 2 baths1,359 sq. ft.
$230,000Active3 beds 2 baths1,359 sq. ft.3218 Pelligrini Avenue, Hope Mills, NC 28348
MLS# 750784Listed by: ONNIT REALTY GROUP
