86 Lightning Bug Lane, Hothouse, NC 28907
Local realty services provided by:ERA Sunrise Realty
Listed by: kathlene vetten
Office: exit realty mountain view properties
MLS#:418713
Source:NEG
Price summary
- Price:$399,000
- Price per sq. ft.:$319.71
- Monthly HOA dues:$33.33
About this home
Murphy, NC – Beautiful 2 Bed, 2 Bath mountain chalet-style home located in “Bear Trail” on 1.39+/- wooded acres with seasonal mountain views. This property features a matching detached one-car garage plus a private screened outdoor pavilion w/ a heated hot tub for relaxation. The exterior of the home includes a metal roof, log siding, covered porches, and wrap-around side decks, plus a large gated yard for pets with lush green AstroTurf that never needs mowing. The interior includes all wood tongue & groove ceilings and walls, 12” pine plank flooring throughout, Beautiful custom tile showers and tile floors in both bathrooms. The open great room has cathedral ceilings w/ rustic beams and plenty of windows that fill the home with natural light, a a stack stone gas log fireplace w/logs in the living room. There is a large bedroom & bath that can be used as a master, while the large private loft also offers a 2nd master/guest bedroom & bathroom that has a private balcony to enjoy the outdoors. The main floor great room has access to the covered porches and fenced yard, which leads to the screened pavilion w/ a heated hot tub. The home is being sold furnished, making it move-in ready by Just bringing your personal items. Additional features include paved roads, underground utilities, and fiber optic internet perfect for working from home or staying connected with family and friends. The property is conveniently located a few miles near the Tennessee line, Blue Ridge, Blairsville, and McCaysville, Georgia, and Downtown Murphy, NC, for shopping, restaurants, healthcare, and entertainment. The property is only a short distance to Lake Hiawassee, Lake Nottely, and Lake Blue Ridge for boating and fishing adventures. Wow, Murphy, NC, also known as the City of Flowers, is located in Cherokee County and has 92,000+ acres of U.S. Forest Service land for outdoor enthusiasts. The seller is asking only $399,000. I can't wait to show you this beautiful, private, Mountain Chalet!
Contact an agent
Home facts
- Year built:2016
- Listing ID #:418713
- Updated:November 01, 2025 at 05:37 PM
Rooms and interior
- Bedrooms:2
- Total bathrooms:2
- Full bathrooms:2
- Living area:1,248 sq. ft.
Heating and cooling
- Cooling:Electric, Heat Pump
- Heating:Central, Electric, Heat Pump
Structure and exterior
- Roof:Metal
- Year built:2016
- Building area:1,248 sq. ft.
- Lot area:1.39 Acres
Utilities
- Water:Shared Well
- Sewer:Septic Tank
Finances and disclosures
- Price:$399,000
- Price per sq. ft.:$319.71
New listings near 86 Lightning Bug Lane
- New
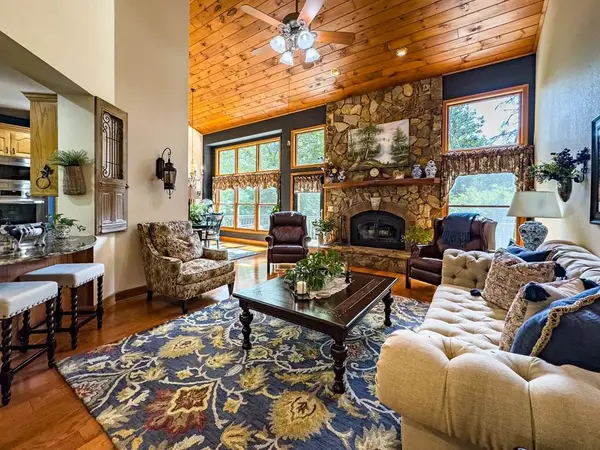 $649,900Active3 beds 4 baths
$649,900Active3 beds 4 baths59 Cabin Run Lane, Murphy, NC 28906
MLS# 420761Listed by: CAROLINA MOUNTAIN HOMES - New
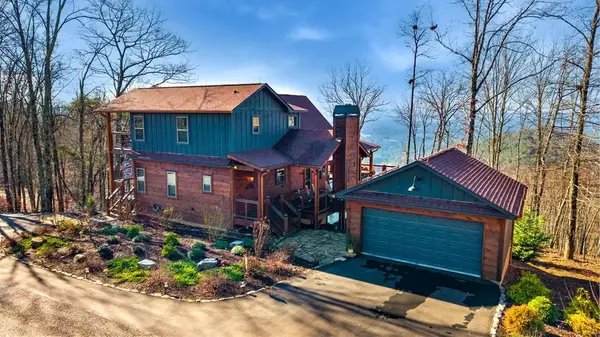 $899,000Active3 beds 3 baths
$899,000Active3 beds 3 baths729 Wilderness Creek Way, Murphy, NC 28906
MLS# 420726Listed by: BIG REALTY! 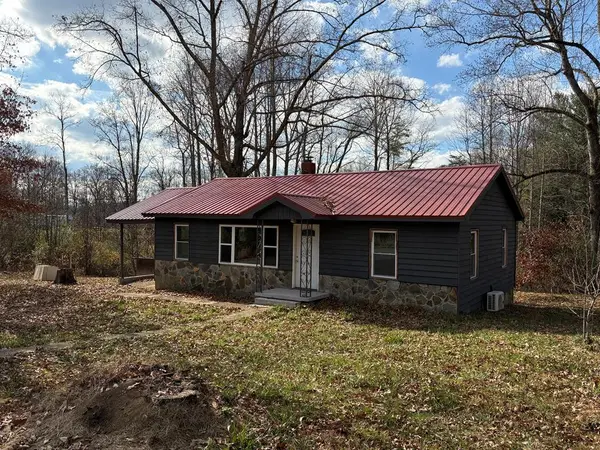 $120,000Active3 beds 1 baths
$120,000Active3 beds 1 baths62 Pleasant Hill Road, Murphy, NC 28906
MLS# 420627Listed by: COLDWELL BANKER HIGH COUNTRY REALTY - MURPHY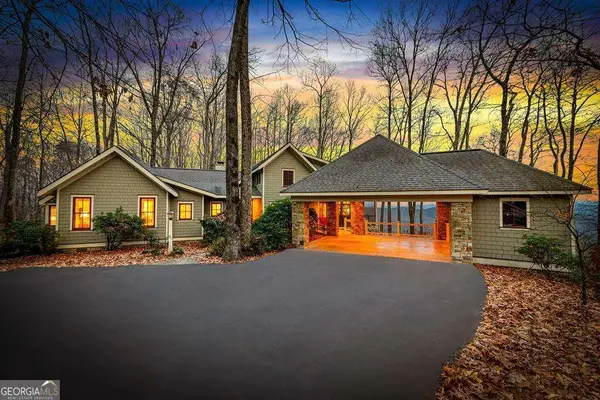 $2,250,000Active5 beds 6 baths5,166 sq. ft.
$2,250,000Active5 beds 6 baths5,166 sq. ft.1115 Outlook Road, Murphy, NC 28906
MLS# 10652419Listed by: RE/MAX Town & Country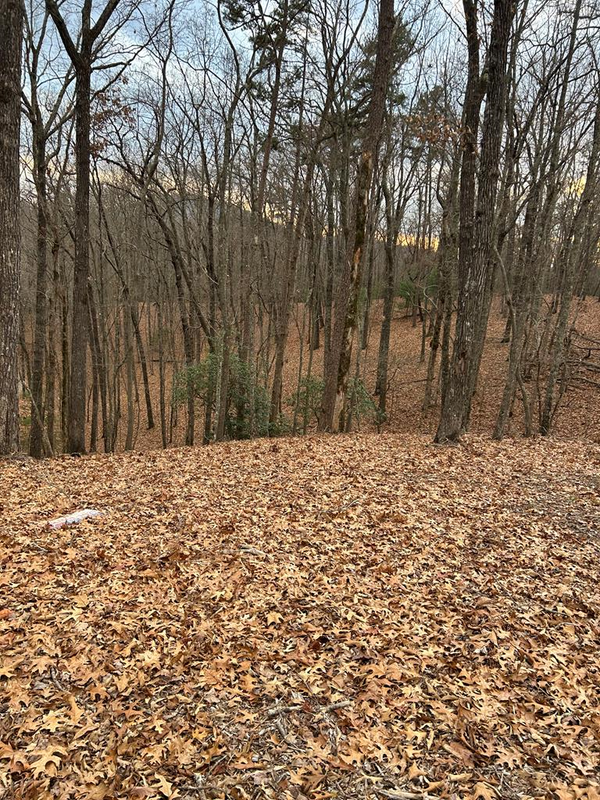 $45,000Active1.31 Acres
$45,000Active1.31 Acres0 Tracks Hollow, Murphy, NC 28906
MLS# 420501Listed by: APPALACHIAN LAND COMPANY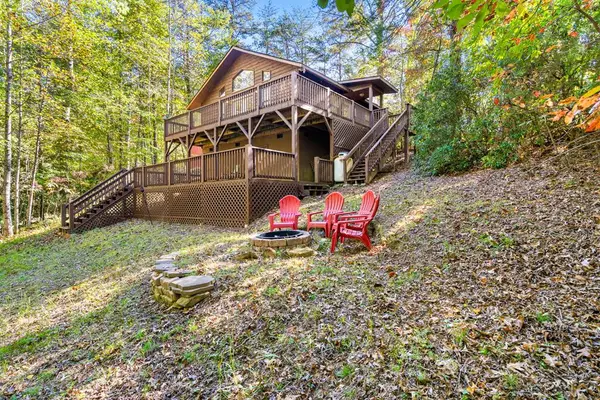 $269,000Active2 beds 1 baths728 sq. ft.
$269,000Active2 beds 1 baths728 sq. ft.199 Piper Drive, Murphy, NC 28906
MLS# 420475Listed by: MOUNTAIN VIEW LANE REALTY LLC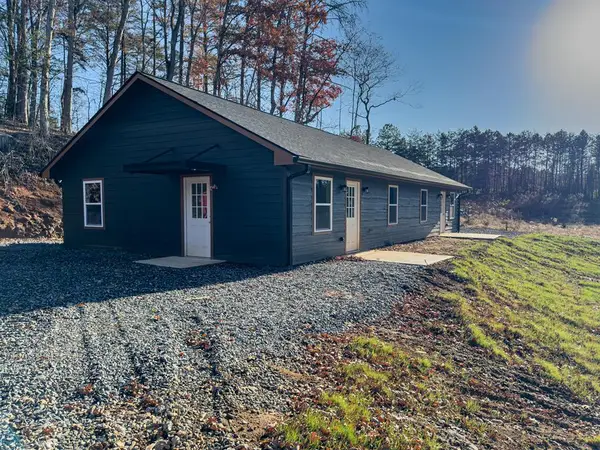 $725,000Active-- beds -- baths3,136 sq. ft.
$725,000Active-- beds -- baths3,136 sq. ft.358 Simonds Road, Murphy, NC 28906
MLS# 420429Listed by: CAROLINA MOUNTAIN HOMES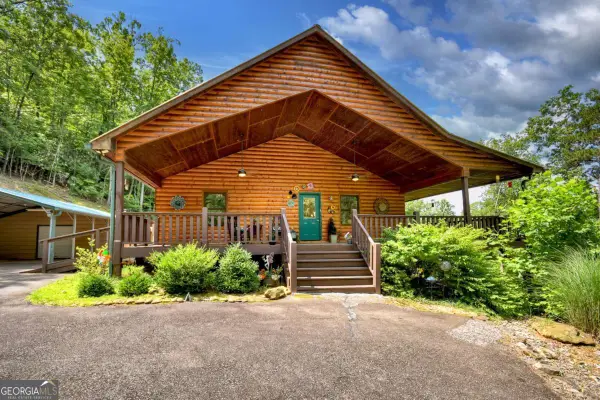 $564,900Active3 beds 3 baths2,592 sq. ft.
$564,900Active3 beds 3 baths2,592 sq. ft.380 Bear Trail, Murphy, NC 28906
MLS# 10647339Listed by: Mountain Sotheby's International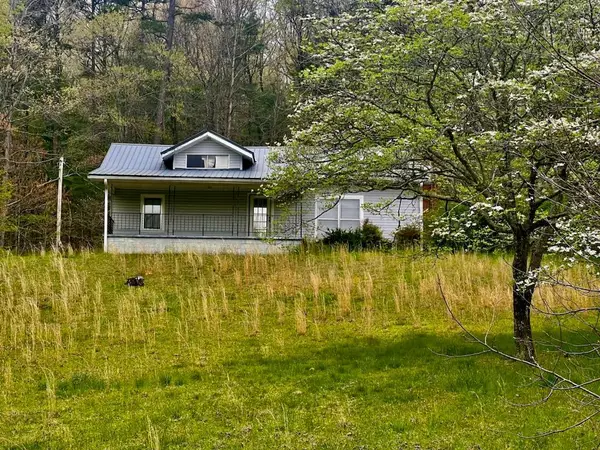 $325,000Active3 beds 1 baths1,386 sq. ft.
$325,000Active3 beds 1 baths1,386 sq. ft.16378 Hwy 64, Murphy, NC 28906
MLS# 420049Listed by: APPALACHIAN LAND COMPANY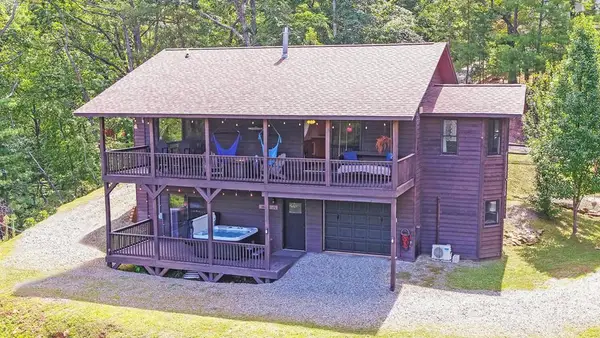 $539,000Active3 beds 3 baths2,816 sq. ft.
$539,000Active3 beds 3 baths2,816 sq. ft.445 Tranquil Cove Road, Murphy, NC 28906
MLS# 419966Listed by: APPALACHIAN LAND COMPANY
