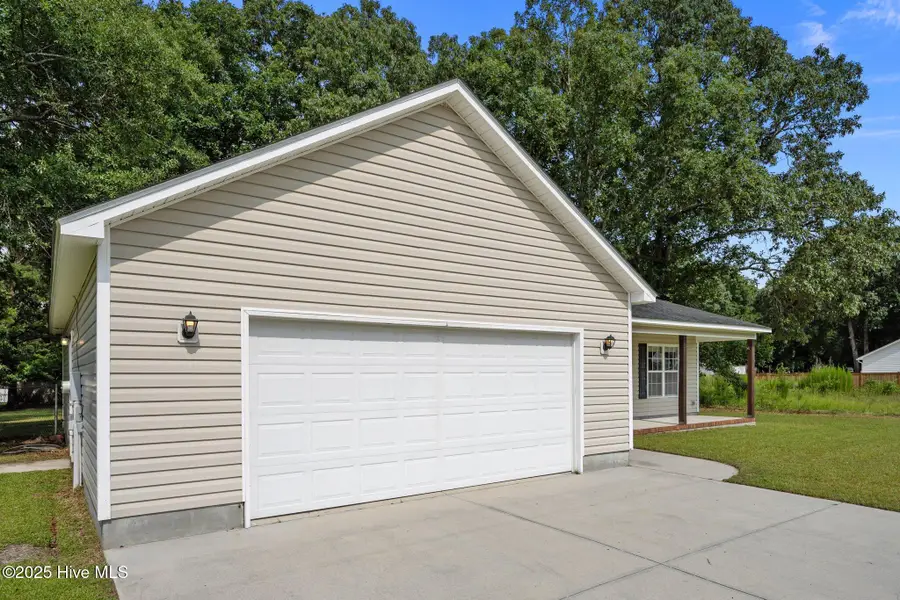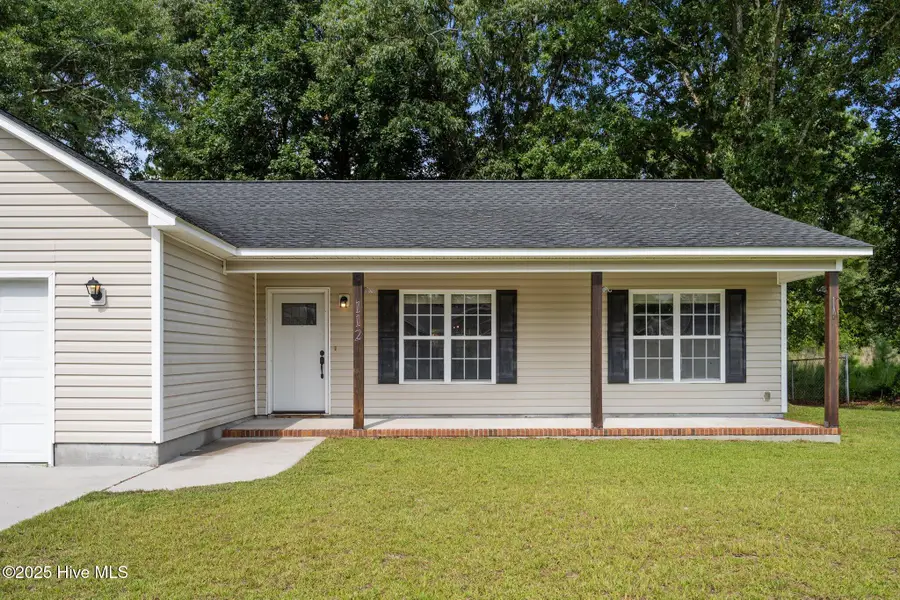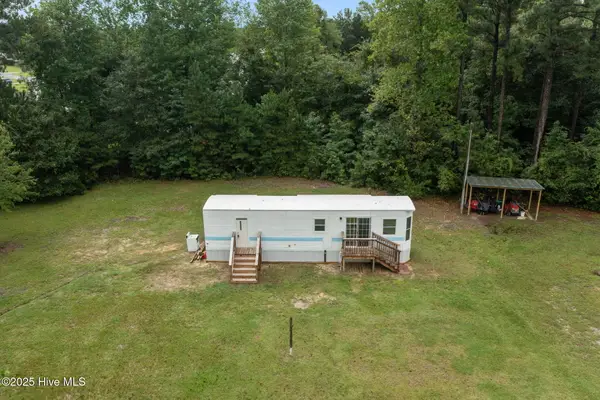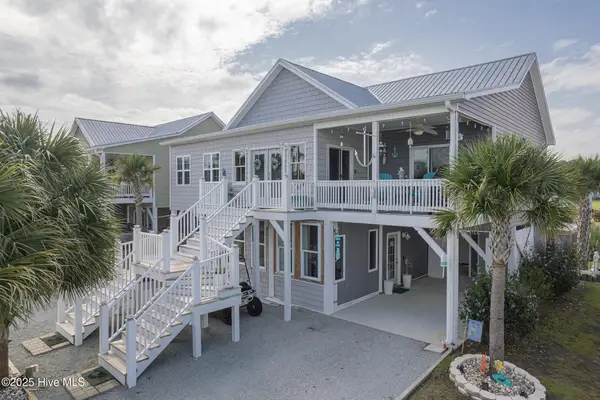112 Fodder Drive, Hubert, NC 28539
Local realty services provided by:ERA Strother Real Estate



112 Fodder Drive,Hubert, NC 28539
$259,900
- 3 Beds
- 2 Baths
- 1,458 sq. ft.
- Single family
- Active
Listed by:john newton
Office:century 21 champion real estate
MLS#:100517541
Source:NC_CCAR
Price summary
- Price:$259,900
- Price per sq. ft.:$178.26
About this home
Welcome to 112 Fodder Drive - a ranch-style home located just outside city limits in Hubert with no HOA! Conveniently situated less than 20 minutes from area military bases, shopping, and entertainment, this home offers both comfort and accessibility. Step inside to a bright and open living room with front-facing windows that fill the space with natural light. The kitchen seamlessly connects to the living and dining areas, making it perfect for entertaining or keeping an eye on things while you cook. The split floor plan provides privacy, with the owner's suite tucked away on one side featuring a spacious walk-in closet and private bath. Two additional bedrooms and a full bathroom are located on the opposite side of the home. Other highlights include a covered front porch, two-car garage, and a dedicated laundry room that leads directly to the garage. Sitting on a generous .41-acre lot, the fully fenced backyard includes a patio—ideal for outdoor gatherings, pets, or play. Don't miss your chance to own this well-maintained home in a quiet setting with no city taxes or HOA restrictions!
Contact an agent
Home facts
- Year built:2005
- Listing Id #:100517541
- Added:41 day(s) ago
- Updated:August 16, 2025 at 10:16 AM
Rooms and interior
- Bedrooms:3
- Total bathrooms:2
- Full bathrooms:2
- Living area:1,458 sq. ft.
Heating and cooling
- Cooling:Central Air
- Heating:Electric, Heat Pump, Heating
Structure and exterior
- Roof:Shingle
- Year built:2005
- Building area:1,458 sq. ft.
- Lot area:0.41 Acres
Schools
- High school:Swansboro
- Middle school:Swansboro
- Elementary school:Queens Creek
Utilities
- Water:County Water
Finances and disclosures
- Price:$259,900
- Price per sq. ft.:$178.26
New listings near 112 Fodder Drive
- New
 $99,500Active1 beds 1 baths400 sq. ft.
$99,500Active1 beds 1 baths400 sq. ft.160 Blue Heron Road, Hubert, NC 28539
MLS# 100525082Listed by: EXP REALTY - New
 $265,000Active3 beds 2 baths1,674 sq. ft.
$265,000Active3 beds 2 baths1,674 sq. ft.148 Byrum Run, Hubert, NC 28539
MLS# 100524952Listed by: JUSTICE REALTY GROUP  $200,000Pending9.26 Acres
$200,000Pending9.26 AcresTbd Van Riggs Road, Hubert, NC 28539
MLS# 100524739Listed by: COLDWELL BANKER SEA COAST ADVANTAGE - JACKSONVILLE $259,900Pending3 beds 2 baths1,630 sq. ft.
$259,900Pending3 beds 2 baths1,630 sq. ft.446 Dion Drive, Hubert, NC 28539
MLS# 100524430Listed by: RE/MAX EXECUTIVE $245,000Pending3 beds 2 baths1,150 sq. ft.
$245,000Pending3 beds 2 baths1,150 sq. ft.507 Amber Avenue, Hubert, NC 28539
MLS# 100524317Listed by: CENTURY 21 COASTAL ADVANTAGE- New
 $279,900Active3 beds 2 baths1,260 sq. ft.
$279,900Active3 beds 2 baths1,260 sq. ft.185 Van Riggs Road, Hubert, NC 28539
MLS# 100524161Listed by: COLDWELL BANKER SEA COAST ADVANTAGE - JACKSONVILLE - New
 $569,900Active4 beds 3 baths2,340 sq. ft.
$569,900Active4 beds 3 baths2,340 sq. ft.120 Shell Rock Lane, Hubert, NC 28539
MLS# 100524069Listed by: CENTURY 21 CHAMPION REAL ESTATE  $255,000Pending4 beds 2 baths1,444 sq. ft.
$255,000Pending4 beds 2 baths1,444 sq. ft.200 Parnell Road, Hubert, NC 28539
MLS# 100523946Listed by: RE/MAX ELITE REALTY GROUP- New
 $193,900Active2 beds 3 baths1,149 sq. ft.
$193,900Active2 beds 3 baths1,149 sq. ft.150 Loren Road, Hubert, NC 28539
MLS# 100523876Listed by: SKYLINE REALTY GROUP, LLC - New
 $193,900Active2 beds 3 baths1,149 sq. ft.
$193,900Active2 beds 3 baths1,149 sq. ft.152 Loren Road, Hubert, NC 28539
MLS# 100523877Listed by: SKYLINE REALTY GROUP, LLC
