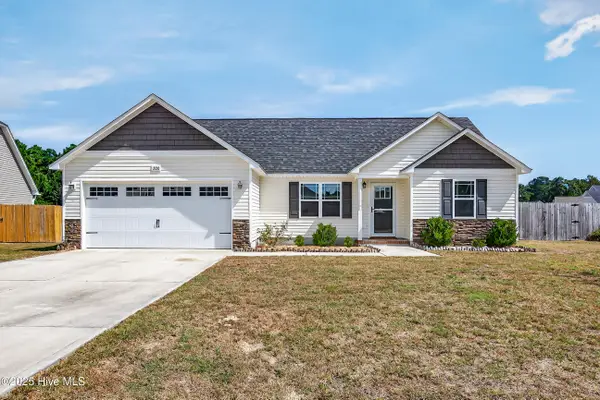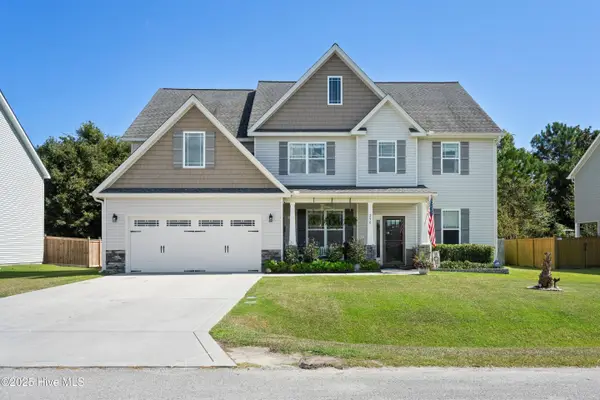171 Oyster Lane, Hubert, NC 28539
Local realty services provided by:ERA Strother Real Estate
171 Oyster Lane,Hubert, NC 28539
$215,500
- 3 Beds
- 3 Baths
- 1,610 sq. ft.
- Mobile / Manufactured
- Active
Listed by:brittany mack
Office:lpt realty
MLS#:100516100
Source:NC_CCAR
Price summary
- Price:$215,500
- Price per sq. ft.:$133.85
About this home
This beautifully maintained home offers the perfect blend of space, comfort, and style—all situated on a desirable corner lot in a peaceful neighborhood. With 3 bedrooms and 2.5 bathrooms, this move-in ready home provides a functional layout that fits a variety of lifestyles.
Enjoy the benefits of an open floor plan that includes two spacious living areas, offering flexibility for entertaining, relaxing, or setting up a home office or play space. The layout flows effortlessly and is filled with natural light, giving the entire home a warm and inviting feel.
The kitchen features butcher block countertops, a timeless and stylish touch that adds both beauty and functionality. Whether you're cooking dinner or hosting a gathering, this kitchen is ready for it all.
The primary suite is a private retreat, offering generous space and an en-suite bathroom designed for comfort and convenience. The additional bedrooms are well-sized and versatile, with a total of 2.5 baths to meet your daily needs.
Additional updates include a new HVAC system installed in 2023, providing energy efficiency and peace of mind.
Located on a corner lot with added yard space and privacy, this home is close to Camp Lejeune, local shopping, schools, and the coast. It's the ideal combination of function, charm, and location.
Contact an agent
Home facts
- Year built:1986
- Listing ID #:100516100
- Added:96 day(s) ago
- Updated:October 02, 2025 at 10:18 AM
Rooms and interior
- Bedrooms:3
- Total bathrooms:3
- Full bathrooms:2
- Half bathrooms:1
- Living area:1,610 sq. ft.
Heating and cooling
- Cooling:Central Air
- Heating:Electric, Heat Pump, Heating
Structure and exterior
- Roof:Architectural Shingle
- Year built:1986
- Building area:1,610 sq. ft.
- Lot area:0.46 Acres
Schools
- High school:Swansboro
- Middle school:Swansboro
- Elementary school:Queens Creek
Utilities
- Water:Municipal Water Available, Water Connected
Finances and disclosures
- Price:$215,500
- Price per sq. ft.:$133.85
- Tax amount:$409 (2023)
New listings near 171 Oyster Lane
- New
 $320,000Active4 beds 3 baths1,938 sq. ft.
$320,000Active4 beds 3 baths1,938 sq. ft.212 Wintergreen Lane, Hubert, NC 28539
MLS# 100533840Listed by: ANCHOR & CO. OF EASTERN NORTH CAROLINA - New
 $399,990Active4 beds 3 baths2,644 sq. ft.
$399,990Active4 beds 3 baths2,644 sq. ft.261 Surfside Landing Boulevard #Lot 120, Hubert, NC 28539
MLS# 100533810Listed by: D.R. HORTON, INC - New
 $295,000Active4 beds 2 baths1,600 sq. ft.
$295,000Active4 beds 2 baths1,600 sq. ft.433 Boysenberry Lane, Hubert, NC 28539
MLS# 100533714Listed by: MARY RAWLS REALTY INC - New
 $206,000Active3 beds 2 baths1,274 sq. ft.
$206,000Active3 beds 2 baths1,274 sq. ft.87 Crown Point Road, Hubert, NC 28539
MLS# 100533572Listed by: REALTY ONE GROUP NAVIGATE - New
 $192,550Active2 beds 3 baths1,149 sq. ft.
$192,550Active2 beds 3 baths1,149 sq. ft.624 Jacks Crossing Drive, Hubert, NC 28539
MLS# 100533481Listed by: CAROLINA REAL ESTATE GROUP - New
 $348,900Active3 beds 3 baths2,188 sq. ft.
$348,900Active3 beds 3 baths2,188 sq. ft.417 Windermere Road, Hubert, NC 28539
MLS# 100532969Listed by: CENTURY 21 COASTAL ADVANTAGE  $260,000Pending3 beds 2 baths1,568 sq. ft.
$260,000Pending3 beds 2 baths1,568 sq. ft.113 Old Hawkins Road, Hubert, NC 28539
MLS# 100532648Listed by: NEXTHOME CAPE FEAR - JACKSONVILLE- New
 $275,000Active3 beds 2 baths1,261 sq. ft.
$275,000Active3 beds 2 baths1,261 sq. ft.200 Tappi Terrace, Hubert, NC 28539
MLS# 100532585Listed by: EXP REALTY - New
 $489,900Active4 beds 4 baths3,192 sq. ft.
$489,900Active4 beds 4 baths3,192 sq. ft.250 Watercrest Landing Way, Swansboro, NC 28584
MLS# 100532495Listed by: COLDWELL BANKER SEA COAST ADVANTAGE - Open Sat, 10am to 12pm
 $305,000Active3 beds 2 baths1,339 sq. ft.
$305,000Active3 beds 2 baths1,339 sq. ft.139 Queens Haven Road, Hubert, NC 28539
MLS# 100531744Listed by: MACDONALD REALTY GROUP
