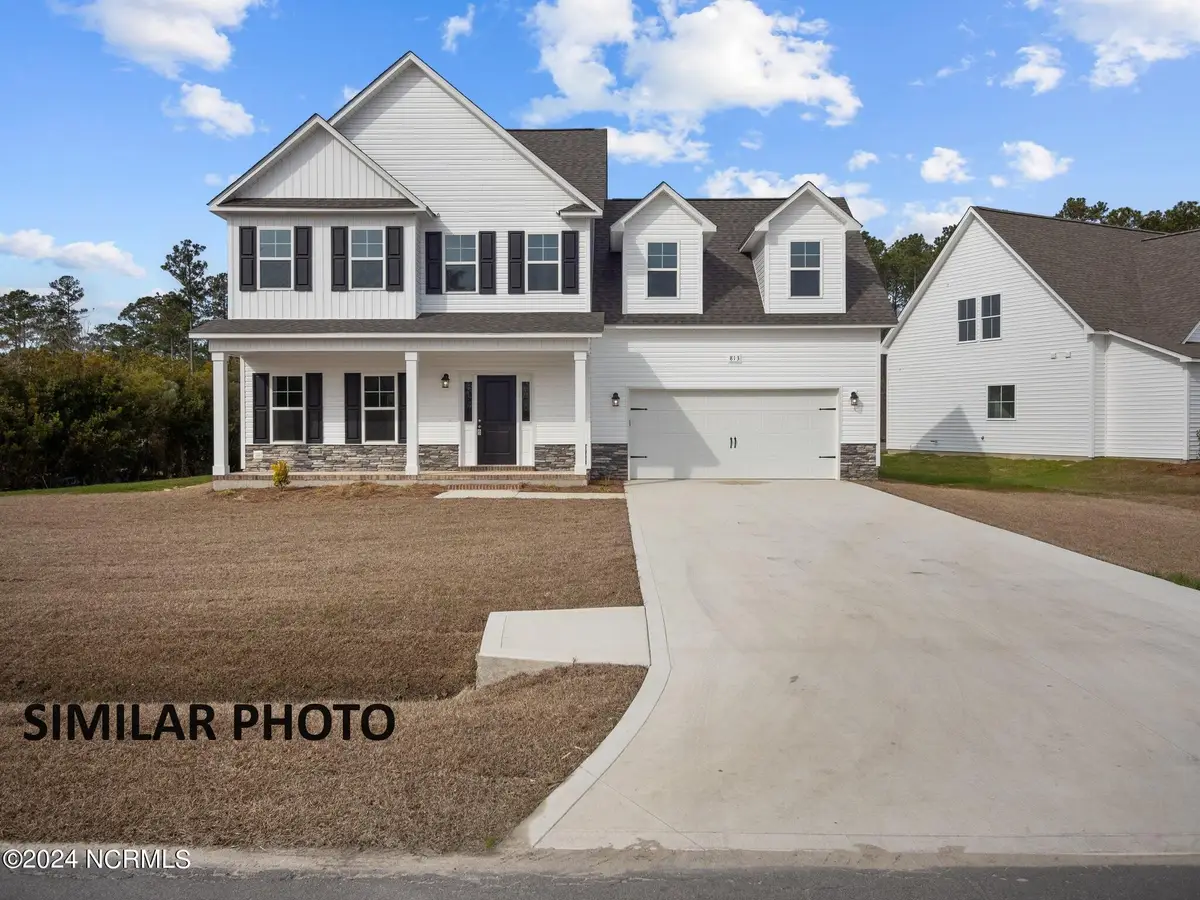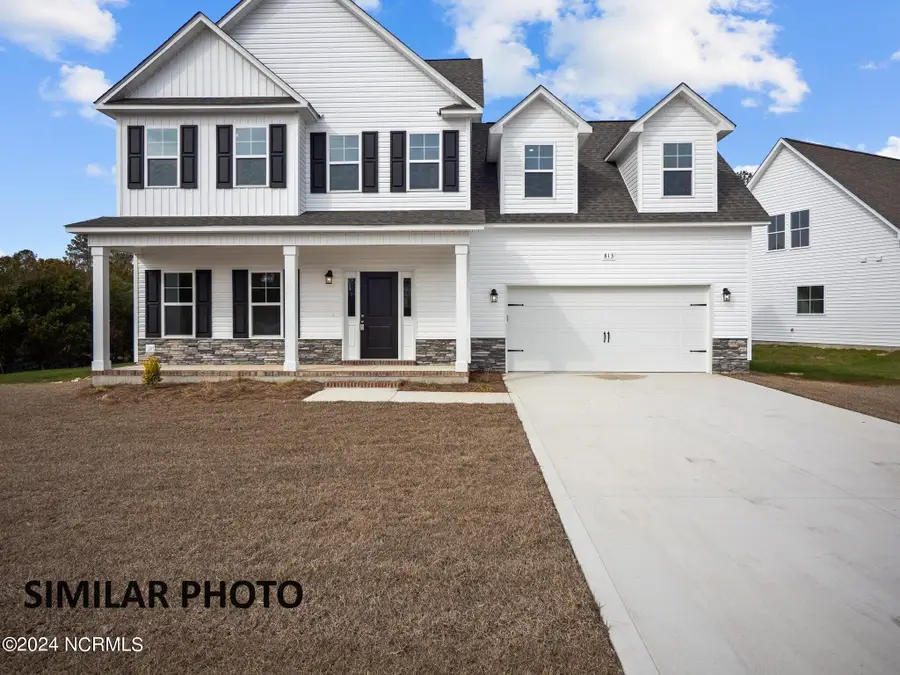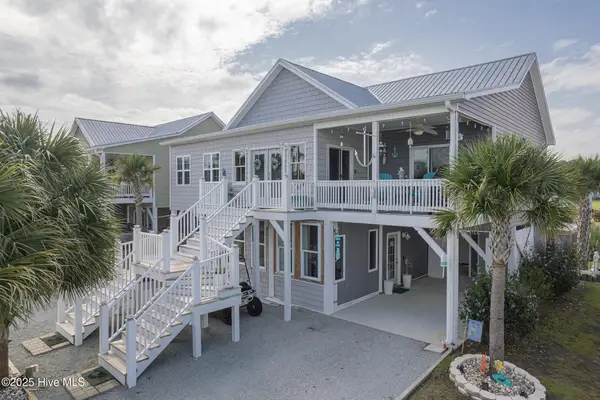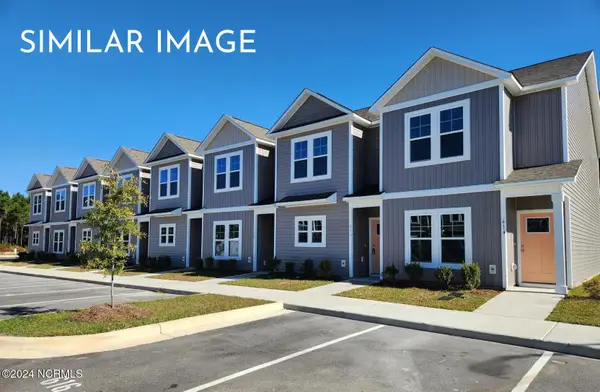419 Windermere Road, Hubert, NC 28539
Local realty services provided by:ERA Strother Real Estate



419 Windermere Road,Hubert, NC 28539
$345,900
- 3 Beds
- 3 Baths
- 2,149 sq. ft.
- Single family
- Pending
Listed by:scott j morrison
Office:century 21 coastal advantage
MLS#:100506165
Source:NC_CCAR
Price summary
- Price:$345,900
- Price per sq. ft.:$160.96
About this home
Builder offering $3000 Use As You Choose PLUS lender credit of 1 Percent of loan amount when using preferred lender, ask listing agent for more details. Welcome to The Charleston floor plan in Cotton Hill! Ready to own your own home≠ Don't miss out on this opportunity! The living room flows right into the kitchen allowing the chef to still be a part of the conversation. The kitchen includes stainless steel appliances including a smooth top stove, dishwasher, and microwave making meal prep quick and easy! The master bath includes his and her sinks and a bathtub that is great for a little R&R. Worried about closet/ storage space≠ Don't be! There will be no argument of whose clothes have to go where; we've got you covered! This floor plan is perfect for you. Selections depend on the stage of completion of the home. Call today for a private tour!
Contact an agent
Home facts
- Year built:2025
- Listing Id #:100506165
- Added:83 day(s) ago
- Updated:July 30, 2025 at 07:40 AM
Rooms and interior
- Bedrooms:3
- Total bathrooms:3
- Full bathrooms:2
- Half bathrooms:1
- Living area:2,149 sq. ft.
Heating and cooling
- Cooling:Central Air
- Heating:Electric, Heat Pump, Heating
Structure and exterior
- Roof:Architectural Shingle
- Year built:2025
- Building area:2,149 sq. ft.
- Lot area:0.43 Acres
Schools
- High school:Swansboro
- Middle school:Swansboro
- Elementary school:Queens Creek
Finances and disclosures
- Price:$345,900
- Price per sq. ft.:$160.96
New listings near 419 Windermere Road
- New
 $265,000Active3 beds 2 baths1,674 sq. ft.
$265,000Active3 beds 2 baths1,674 sq. ft.148 Byrum Run, Hubert, NC 28539
MLS# 100524952Listed by: JUSTICE REALTY GROUP  $200,000Pending9.26 Acres
$200,000Pending9.26 AcresTbd Van Riggs Road, Hubert, NC 28539
MLS# 100524739Listed by: COLDWELL BANKER SEA COAST ADVANTAGE - JACKSONVILLE- New
 $259,900Active3 beds 2 baths1,630 sq. ft.
$259,900Active3 beds 2 baths1,630 sq. ft.446 Dion Drive, Hubert, NC 28539
MLS# 100524430Listed by: RE/MAX EXECUTIVE  $245,000Pending3 beds 2 baths1,150 sq. ft.
$245,000Pending3 beds 2 baths1,150 sq. ft.507 Amber Avenue, Hubert, NC 28539
MLS# 100524317Listed by: CENTURY 21 COASTAL ADVANTAGE- New
 $279,900Active3 beds 2 baths1,260 sq. ft.
$279,900Active3 beds 2 baths1,260 sq. ft.185 Van Riggs Road, Hubert, NC 28539
MLS# 100524161Listed by: COLDWELL BANKER SEA COAST ADVANTAGE - JACKSONVILLE - New
 $569,900Active4 beds 3 baths2,340 sq. ft.
$569,900Active4 beds 3 baths2,340 sq. ft.120 Shell Rock Lane, Hubert, NC 28539
MLS# 100524069Listed by: CENTURY 21 CHAMPION REAL ESTATE  $255,000Pending4 beds 2 baths1,444 sq. ft.
$255,000Pending4 beds 2 baths1,444 sq. ft.200 Parnell Road, Hubert, NC 28539
MLS# 100523946Listed by: RE/MAX ELITE REALTY GROUP- New
 $193,900Active2 beds 3 baths1,149 sq. ft.
$193,900Active2 beds 3 baths1,149 sq. ft.150 Loren Road, Hubert, NC 28539
MLS# 100523876Listed by: SKYLINE REALTY GROUP, LLC - New
 $193,900Active2 beds 3 baths1,149 sq. ft.
$193,900Active2 beds 3 baths1,149 sq. ft.152 Loren Road, Hubert, NC 28539
MLS# 100523877Listed by: SKYLINE REALTY GROUP, LLC - New
 $193,900Active2 beds 3 baths1,149 sq. ft.
$193,900Active2 beds 3 baths1,149 sq. ft.154 Loren Road, Hubert, NC 28539
MLS# 100523878Listed by: SKYLINE REALTY GROUP, LLC
