539 Misty Pond Drive, Hubert, NC 28539
Local realty services provided by:ERA Strother Real Estate
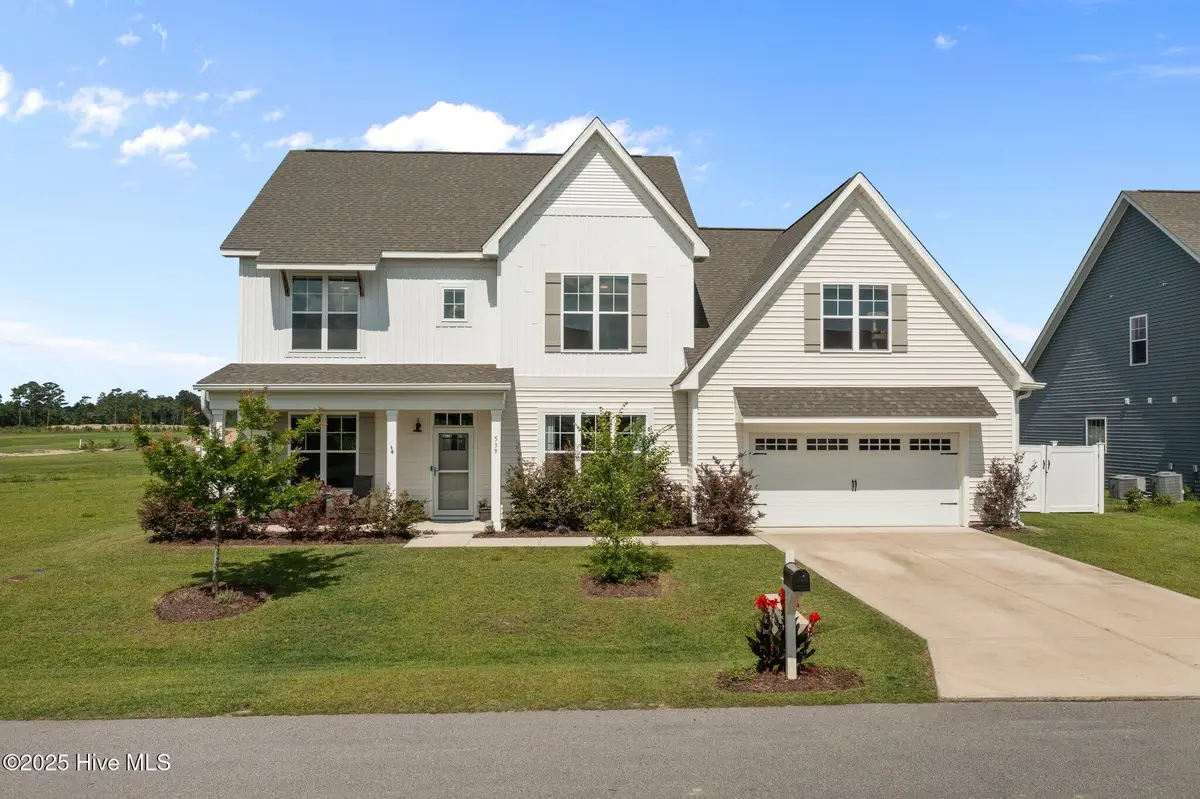
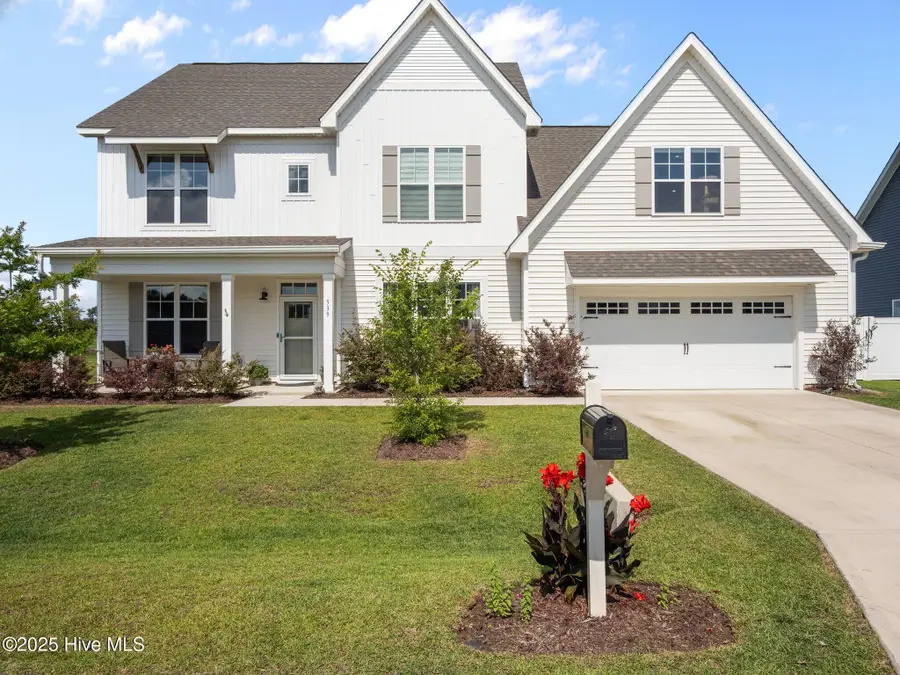
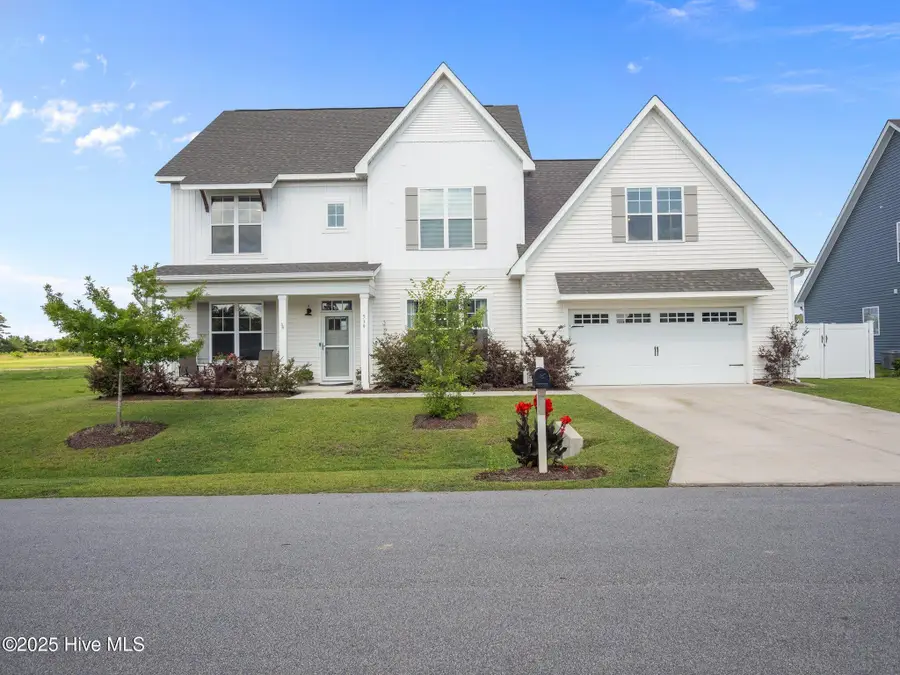
539 Misty Pond Drive,Hubert, NC 28539
$639,900
- 4 Beds
- 4 Baths
- 3,418 sq. ft.
- Single family
- Pending
Listed by:carey schuele
Office:century 21 coastal advantage
MLS#:100513742
Source:NC_CCAR
Price summary
- Price:$639,900
- Price per sq. ft.:$187.21
About this home
Stunning 4-Bedroom Home with Backyard Oasis in Peyton's Ridge!Welcome to 539 Misty Pond Dr in the sought-after Peyton's Ridge community! Built in 2022 and meticulously maintained by its original owner, this 4-bedroom, 3.5-bathroom, 3,400 sq ft home offers the perfect blend of luxury, function, and charm.Step inside to find luxury vinyl plank flooring throughout, sleek modern lighting fixtures, and a beautifully appointed kitchen featuring quartz countertops, top-end platinum glass appliances, and abundant cabinet space. The spacious and open floor plan includes multiple living areas, generously sized bedrooms, and a dreamy primary suite with a spa-like en-suite bath.Upstairs, you'll also find a large walk-in attic space that already includes electrical and a mini-split system, making it ideal for finishing. Whether you're dreaming of a home office, media room, gym, or bonus bedroom, this space offers tons of potential for easy expansion.But the real showstopper≠ The backyard.Your own private retreat awaits with lush landscaping, peach and pear trees, grape vines, blackberry bushes, and an array of vibrant flowers. Entertain in style from the screened-in porch, relax under the covered outdoor living area with built-in grill and kitchen, or make use of the wired shed for all your storage or hobby needs.Enjoy the peace of mind that comes with a nearly new home loaded with thoughtful upgrades--don't miss your chance to own one of the most impressive homes in Peyton's Ridge!Located just minutes from Camp Lejeune, Swansboro, and local beaches--schedule your showing today and make this dream home into your reality. Ask your agent for a copy of the upgrades list!
Contact an agent
Home facts
- Year built:2022
- Listing Id #:100513742
- Added:60 day(s) ago
- Updated:August 12, 2025 at 07:39 AM
Rooms and interior
- Bedrooms:4
- Total bathrooms:4
- Full bathrooms:3
- Half bathrooms:1
- Living area:3,418 sq. ft.
Heating and cooling
- Cooling:Central Air
- Heating:Electric, Heat Pump, Heating
Structure and exterior
- Roof:Shingle
- Year built:2022
- Building area:3,418 sq. ft.
- Lot area:0.76 Acres
Schools
- High school:Swansboro
- Middle school:Swansboro
- Elementary school:Swansboro
Utilities
- Water:Community Water Available
Finances and disclosures
- Price:$639,900
- Price per sq. ft.:$187.21
- Tax amount:$2,470 (2023)
New listings near 539 Misty Pond Drive
- New
 $265,000Active3 beds 2 baths1,674 sq. ft.
$265,000Active3 beds 2 baths1,674 sq. ft.148 Byrum Run, Hubert, NC 28539
MLS# 100524952Listed by: JUSTICE REALTY GROUP  $200,000Pending9.26 Acres
$200,000Pending9.26 AcresTbd Van Riggs Road, Hubert, NC 28539
MLS# 100524739Listed by: COLDWELL BANKER SEA COAST ADVANTAGE - JACKSONVILLE- New
 $259,900Active3 beds 2 baths1,630 sq. ft.
$259,900Active3 beds 2 baths1,630 sq. ft.446 Dion Drive, Hubert, NC 28539
MLS# 100524430Listed by: RE/MAX EXECUTIVE  $245,000Pending3 beds 2 baths1,150 sq. ft.
$245,000Pending3 beds 2 baths1,150 sq. ft.507 Amber Avenue, Hubert, NC 28539
MLS# 100524317Listed by: CENTURY 21 COASTAL ADVANTAGE- New
 $279,900Active3 beds 2 baths1,260 sq. ft.
$279,900Active3 beds 2 baths1,260 sq. ft.185 Van Riggs Road, Hubert, NC 28539
MLS# 100524161Listed by: COLDWELL BANKER SEA COAST ADVANTAGE - JACKSONVILLE - New
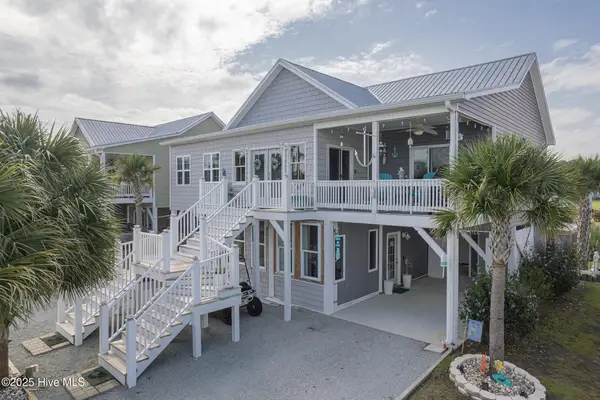 $569,900Active4 beds 3 baths2,340 sq. ft.
$569,900Active4 beds 3 baths2,340 sq. ft.120 Shell Rock Lane, Hubert, NC 28539
MLS# 100524069Listed by: CENTURY 21 CHAMPION REAL ESTATE  $255,000Pending4 beds 2 baths1,444 sq. ft.
$255,000Pending4 beds 2 baths1,444 sq. ft.200 Parnell Road, Hubert, NC 28539
MLS# 100523946Listed by: RE/MAX ELITE REALTY GROUP- New
 $193,900Active2 beds 3 baths1,149 sq. ft.
$193,900Active2 beds 3 baths1,149 sq. ft.150 Loren Road, Hubert, NC 28539
MLS# 100523876Listed by: SKYLINE REALTY GROUP, LLC - New
 $193,900Active2 beds 3 baths1,149 sq. ft.
$193,900Active2 beds 3 baths1,149 sq. ft.152 Loren Road, Hubert, NC 28539
MLS# 100523877Listed by: SKYLINE REALTY GROUP, LLC - New
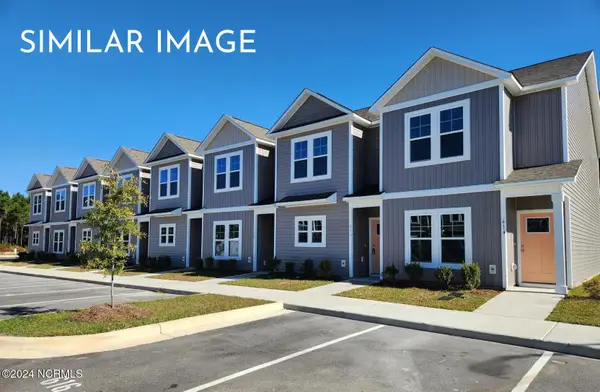 $193,900Active2 beds 3 baths1,149 sq. ft.
$193,900Active2 beds 3 baths1,149 sq. ft.154 Loren Road, Hubert, NC 28539
MLS# 100523878Listed by: SKYLINE REALTY GROUP, LLC
