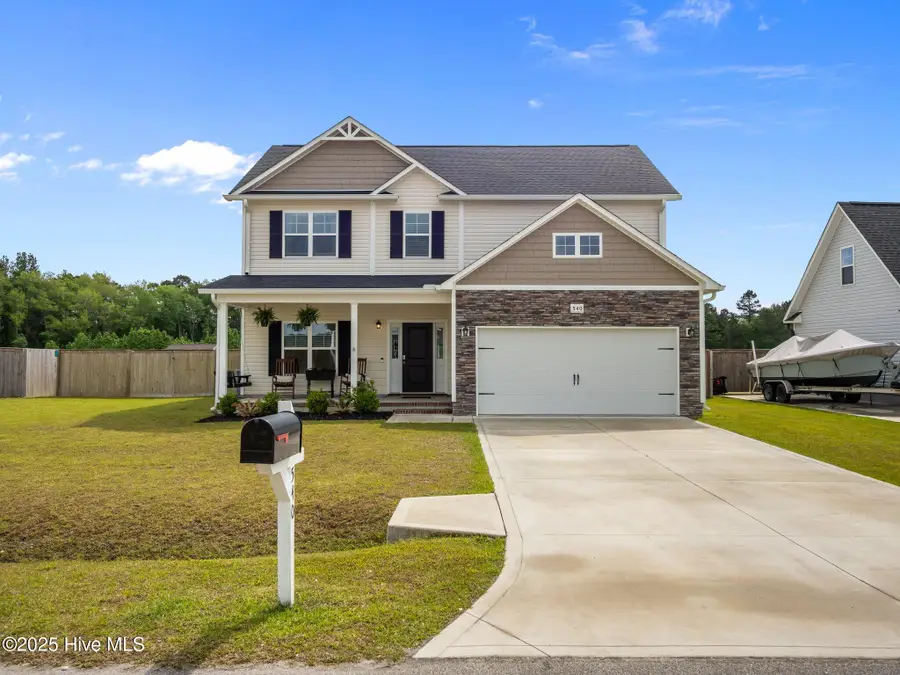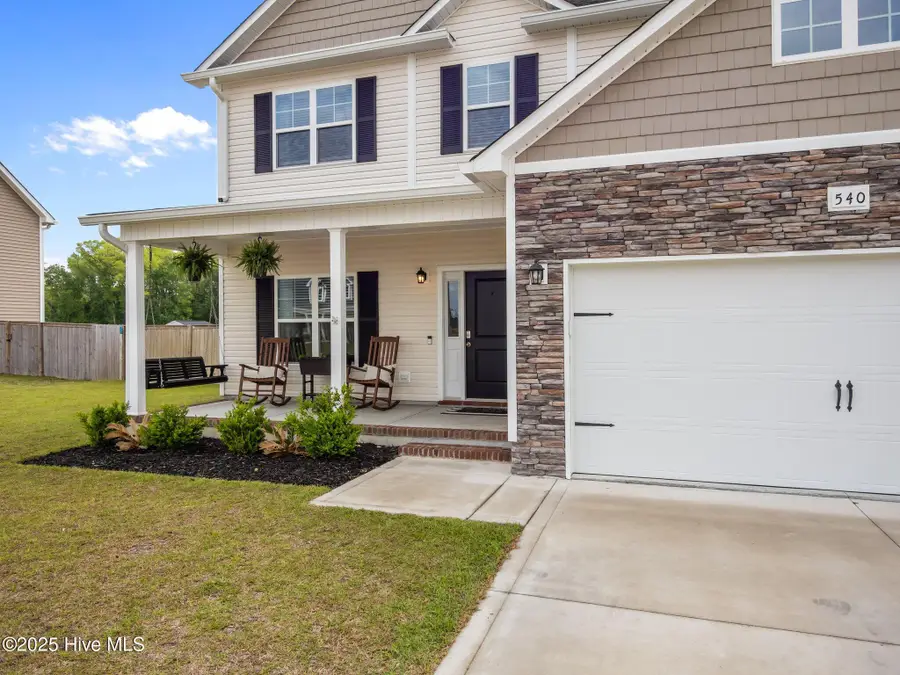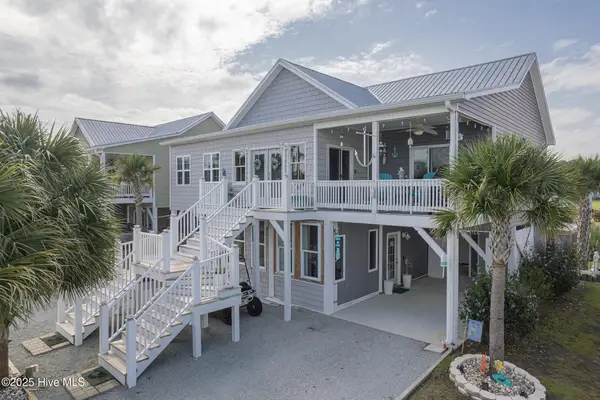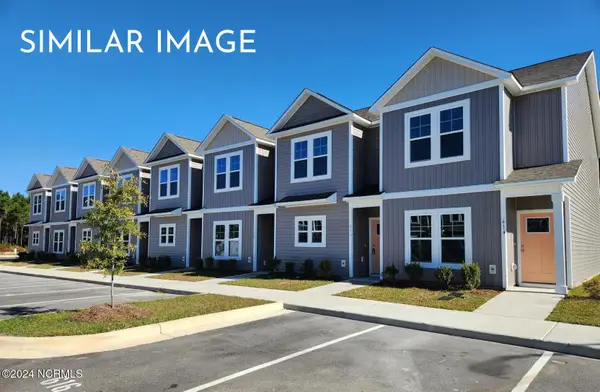540 Misty Pond Drive, Hubert, NC 28539
Local realty services provided by:ERA Strother Real Estate



540 Misty Pond Drive,Hubert, NC 28539
$377,400
- 4 Beds
- 3 Baths
- 2,270 sq. ft.
- Single family
- Pending
Listed by:jennifer burkett
Office:360 realty
MLS#:100506616
Source:NC_CCAR
Price summary
- Price:$377,400
- Price per sq. ft.:$166.26
About this home
**SELLER OFFERING $5,000 USE AS YOU CHOOSE ALLOWANCE** Better than new, this stunner has EVERYTHING!!! Check out this meticulously maintained home in desirable Peyton's Ridge. Inside, this 3 year old home includes blinds throughout and the matching refrigerator stays. Outside on the 1 acre lot, the partially fenced backyard includes a gorgeous fire pit and a shed and the house has gutters, a deck and extended concrete patio; You'll love the whole house water filtration system with saltless water filter, all the things you want in a new home are already in place. Come on inside and you'll see the dining room currently used as a play room with coffered ceiling and trimwork. Just passed the pantry you'll enter the bright airy kitchen. Fully equipped with stainless steel appliances, gorgeous granite countertops, and subway tile backsplash. The kitchen opens to the family room complete with fireplace. This open floor plan is perfect for for family gatherings or entertaining. Upstairs are 4 generously sized bedrooms with roomy closets. The primary suite features a tray ceiling, large walk in closet and en suite bathroom with dual sinks, oversized shower and linen closet. With all the extras, the only thing missing is you!!!
Contact an agent
Home facts
- Year built:2022
- Listing Id #:100506616
- Added:85 day(s) ago
- Updated:August 01, 2025 at 12:49 AM
Rooms and interior
- Bedrooms:4
- Total bathrooms:3
- Full bathrooms:2
- Half bathrooms:1
- Living area:2,270 sq. ft.
Heating and cooling
- Cooling:Central Air
- Heating:Electric, Heat Pump, Heating
Structure and exterior
- Roof:Architectural Shingle
- Year built:2022
- Building area:2,270 sq. ft.
- Lot area:1.01 Acres
Schools
- High school:Swansboro
- Middle school:Swansboro
- Elementary school:Swansboro
Utilities
- Water:Water Connected
Finances and disclosures
- Price:$377,400
- Price per sq. ft.:$166.26
- Tax amount:$1,939 (2024)
New listings near 540 Misty Pond Drive
- New
 $265,000Active3 beds 2 baths1,674 sq. ft.
$265,000Active3 beds 2 baths1,674 sq. ft.148 Byrum Run, Hubert, NC 28539
MLS# 100524952Listed by: JUSTICE REALTY GROUP  $200,000Pending9.26 Acres
$200,000Pending9.26 AcresTbd Van Riggs Road, Hubert, NC 28539
MLS# 100524739Listed by: COLDWELL BANKER SEA COAST ADVANTAGE - JACKSONVILLE- New
 $259,900Active3 beds 2 baths1,630 sq. ft.
$259,900Active3 beds 2 baths1,630 sq. ft.446 Dion Drive, Hubert, NC 28539
MLS# 100524430Listed by: RE/MAX EXECUTIVE  $245,000Pending3 beds 2 baths1,150 sq. ft.
$245,000Pending3 beds 2 baths1,150 sq. ft.507 Amber Avenue, Hubert, NC 28539
MLS# 100524317Listed by: CENTURY 21 COASTAL ADVANTAGE- New
 $279,900Active3 beds 2 baths1,260 sq. ft.
$279,900Active3 beds 2 baths1,260 sq. ft.185 Van Riggs Road, Hubert, NC 28539
MLS# 100524161Listed by: COLDWELL BANKER SEA COAST ADVANTAGE - JACKSONVILLE - New
 $569,900Active4 beds 3 baths2,340 sq. ft.
$569,900Active4 beds 3 baths2,340 sq. ft.120 Shell Rock Lane, Hubert, NC 28539
MLS# 100524069Listed by: CENTURY 21 CHAMPION REAL ESTATE  $255,000Pending4 beds 2 baths1,444 sq. ft.
$255,000Pending4 beds 2 baths1,444 sq. ft.200 Parnell Road, Hubert, NC 28539
MLS# 100523946Listed by: RE/MAX ELITE REALTY GROUP- New
 $193,900Active2 beds 3 baths1,149 sq. ft.
$193,900Active2 beds 3 baths1,149 sq. ft.150 Loren Road, Hubert, NC 28539
MLS# 100523876Listed by: SKYLINE REALTY GROUP, LLC - New
 $193,900Active2 beds 3 baths1,149 sq. ft.
$193,900Active2 beds 3 baths1,149 sq. ft.152 Loren Road, Hubert, NC 28539
MLS# 100523877Listed by: SKYLINE REALTY GROUP, LLC - New
 $193,900Active2 beds 3 baths1,149 sq. ft.
$193,900Active2 beds 3 baths1,149 sq. ft.154 Loren Road, Hubert, NC 28539
MLS# 100523878Listed by: SKYLINE REALTY GROUP, LLC
